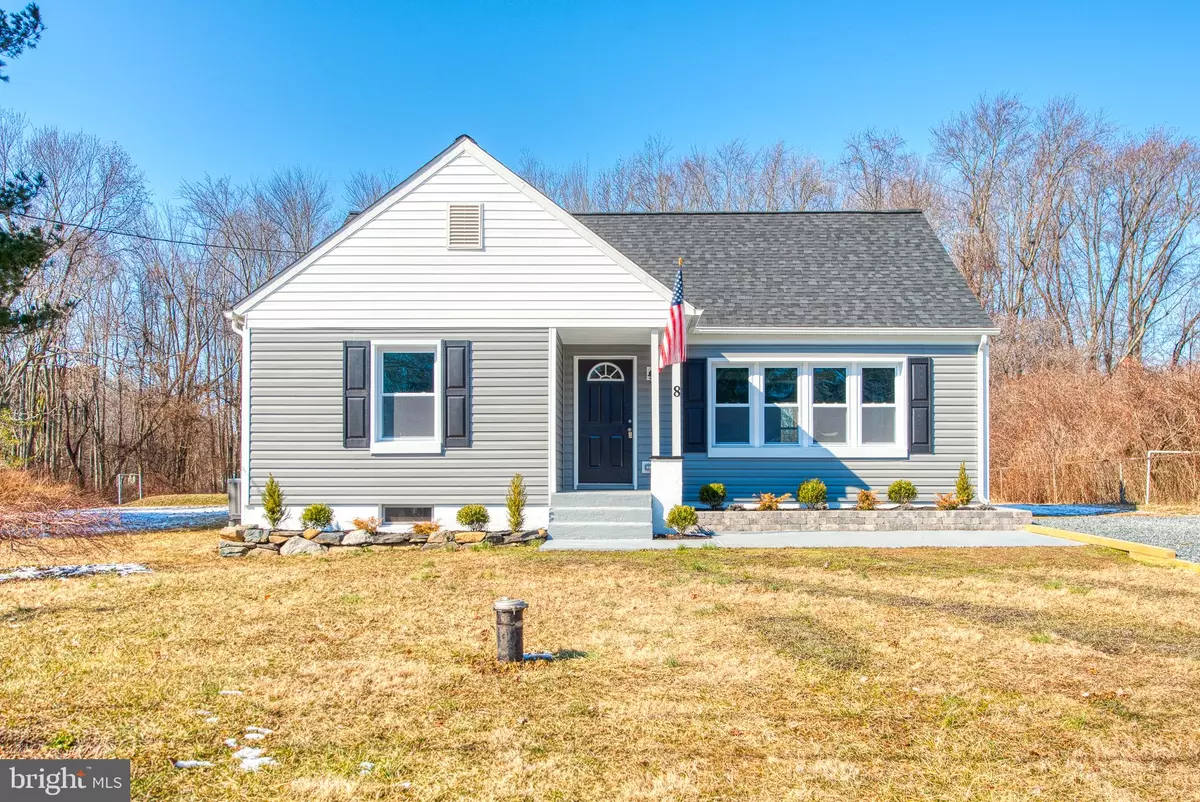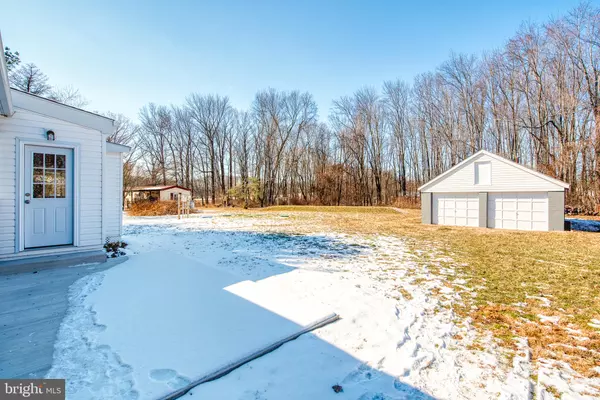$370,000
$369,900
For more information regarding the value of a property, please contact us for a free consultation.
3 Beds
3 Baths
1,486 SqFt
SOLD DATE : 03/18/2022
Key Details
Sold Price $370,000
Property Type Single Family Home
Sub Type Detached
Listing Status Sold
Purchase Type For Sale
Square Footage 1,486 sqft
Price per Sqft $248
Subdivision None Available
MLS Listing ID MDHR2009318
Sold Date 03/18/22
Style Cape Cod
Bedrooms 3
Full Baths 2
Half Baths 1
HOA Y/N N
Abv Grd Liv Area 1,486
Originating Board BRIGHT
Year Built 1955
Annual Tax Amount $2,304
Tax Year 2020
Lot Size 0.585 Acres
Acres 0.59
Lot Dimensions 100.00 x
Property Description
**Multiple offers expected, please submit all offers by Tuesday Feb. 22 at 5pm** WOW! This is not your typical "fix and flip"! This house was remodeled the right way. Gutted to the studs and EVERYTHING new. And all work was done by licensed contractors with all the proper permits and inspected by Harford County, including the septic system. This house is GORGEOUS! The following is all new; roof (house and garage), siding, HVAC (including ductwork), plumbing pipes, fixtures, water heater and well tank, electric wire, fixtures, breaker panel and service line, drywall, insulation, paint (interior and exterior), doors and trim, windows, luxury vinyl flooring, refinished hardwood, kitchen cabinets and granite, SS appliances, bathrooms with ceramic tile, and finally a $40,000 septic treatment system (paperwork available). All of these updates come together to create this stunning home situated central to everything Aberdeen, Churchville, and Bel Air have to offer and minutes from I-95 for everything beyond. Walk into this almost 1500 SQ FT beauty of a Cape Cod and take in the brilliantly refinished birch hardwood floors throughout the entire house, along with the huge open floor plan that ties the kitchen, dining and living rooms together seamlessly. The kitchen boasts breathtaking granite countertops, all new cabinets topped off beautifully with elegant crown molding, and all tied together with brand new luxury vinyl plank flooring. The rear mudroom continues the beautiful vinyl floors and also includes 1st floor washer/dryer hookup. Down the hall you will find the first-floor hall bath offers a shower tub with bright tile surround. This house also features entry level primary suite! This includes a magnificent primary bathroom with a huge, oversized shower stall featuring an exquisite tile surround, and of course an extremely roomy walk-in closet. Up the ornate staircase you will find more of the impressively restored birch hardwood flooring carrying you into 2 more large bedrooms and the third bathroom, a half bath showing off more luxury vinyl flooring. The enormous backyard includes a new concrete patio off the mudroom and a 2 car detached garage, unfinished ready for a man cave, covered parking, a workshop, extra storage or whatever your heart desires. Don't wait, this one won't last long!
Location
State MD
County Harford
Zoning VR
Rooms
Other Rooms Living Room, Dining Room, Primary Bedroom, Bedroom 2, Bedroom 3, Kitchen, Basement, Laundry, Mud Room, Primary Bathroom, Full Bath, Half Bath
Basement Other, Heated, Poured Concrete, Sump Pump, Unfinished, Water Proofing System
Main Level Bedrooms 1
Interior
Interior Features Combination Dining/Living, Combination Kitchen/Dining, Dining Area, Entry Level Bedroom, Floor Plan - Open, Kitchen - Eat-In, Primary Bath(s), Recessed Lighting, Stall Shower, Tub Shower, Upgraded Countertops, Walk-in Closet(s), Wood Floors
Hot Water Electric
Heating Forced Air, Heat Pump - Electric BackUp
Cooling Central A/C
Flooring Hardwood, Luxury Vinyl Plank
Equipment Built-In Microwave, Dishwasher, Oven/Range - Electric, Refrigerator, Icemaker, Stainless Steel Appliances, Water Heater
Fireplace N
Window Features Double Pane,Replacement,Screens
Appliance Built-In Microwave, Dishwasher, Oven/Range - Electric, Refrigerator, Icemaker, Stainless Steel Appliances, Water Heater
Heat Source Electric
Laundry Hookup, Main Floor
Exterior
Parking Features Additional Storage Area
Garage Spaces 6.0
Utilities Available Above Ground
Water Access N
View Street, Trees/Woods
Roof Type Asphalt
Accessibility Other, 2+ Access Exits
Total Parking Spaces 6
Garage Y
Building
Lot Description Backs to Trees
Story 1.5
Foundation Block, Crawl Space
Sewer Approved System, On Site Septic, Mound System, Site Evaluation on File
Water Well, Private
Architectural Style Cape Cod
Level or Stories 1.5
Additional Building Above Grade
Structure Type Dry Wall
New Construction N
Schools
Elementary Schools Churchville
Middle Schools Aberdeen
High Schools Aberdeen
School District Harford County Public Schools
Others
Senior Community No
Tax ID 1303111024
Ownership Fee Simple
SqFt Source Assessor
Security Features Carbon Monoxide Detector(s),Main Entrance Lock,Smoke Detector
Special Listing Condition Standard
Read Less Info
Want to know what your home might be worth? Contact us for a FREE valuation!

Our team is ready to help you sell your home for the highest possible price ASAP

Bought with Lisandro Kellis • EXP Realty, LLC
"My job is to find and attract mastery-based agents to the office, protect the culture, and make sure everyone is happy! "
tyronetoneytherealtor@gmail.com
4221 Forbes Blvd, Suite 240, Lanham, MD, 20706, United States






