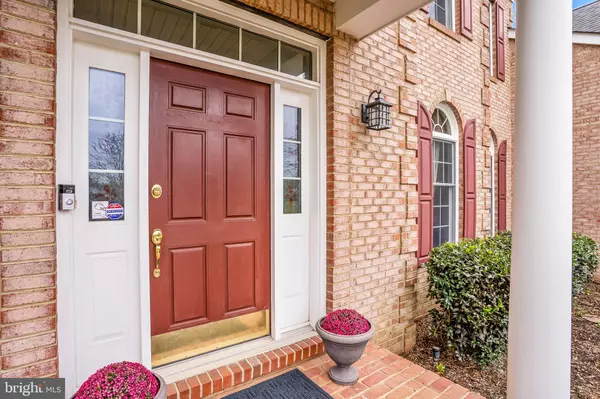$1,355,000
$1,150,000
17.8%For more information regarding the value of a property, please contact us for a free consultation.
6 Beds
6 Baths
6,445 SqFt
SOLD DATE : 05/10/2021
Key Details
Sold Price $1,355,000
Property Type Single Family Home
Sub Type Detached
Listing Status Sold
Purchase Type For Sale
Square Footage 6,445 sqft
Price per Sqft $210
Subdivision Cedar Hunt
MLS Listing ID VALO434028
Sold Date 05/10/21
Style Colonial
Bedrooms 6
Full Baths 5
Half Baths 1
HOA Fees $80/mo
HOA Y/N Y
Abv Grd Liv Area 6,445
Originating Board BRIGHT
Year Built 2005
Annual Tax Amount $9,737
Tax Year 2021
Lot Size 0.590 Acres
Acres 0.59
Property Description
LOCATED IN HIGH DEMAND CEDAR HUNT & NEXT TO NEW PAUL IV HIGH SCHOOL*ONE OF CEDAR HUNTS LARGEST MODELS*HUGE HAMPTON MODEL WITH CLOSE TO 6,500 SQFT ON MAIN & UPPER LEVEL*PRIVATE 1/2 ACRE LOT BACKING TO TREES & COMMON AREA*CUSTOM FLAGSTONE WALKWAY WITH BRICK BORDER & CIRCULAR LANDING AREA*TIERED RETAINING WALLS IN FRONT & SIDE OF HOUSE, BRICK STOOP & COVERED FRONT PORTICO*LANDSCAPED LIGHTING PACKAGE*6 BEDROOMS, 5.5 BATHS & SIDE LOADING 3 CAR GARAGE*OPEN, LIGHT & BRIGHT THROUGHOUT*EXTENSIVE MOULDINGS THROUGHOUT*GRAND 2 STORY FOYER WITH DOUBLE BUTTERFLY STAIRCASE WITH WOOD STAIRS & CARPET RUNNER*OPEN LIVING ROOM*FORMAL DINING ROOM WITH DUAL CHANDELIERS*SIDE SOLARIUM EXTENSION WITH SEPARATE HVAC UNIT*FRENCH DOORS LEAD TO LIBRARY WITH BUILT IN SHELVING & BAY WINDOW-CAN BE USED AS BEDROOM WITH DIRECT ACCESS TO FULL BATH*STATELY COLUMNS IN REAR GALLERY AREA*OPEN FAMILY ROOM WITH GAS FIREPLACE WITH WOOD MANTEL & BRICK HEARTH*REAR STAIRCASE*GOURMET CHEF'S KITCHEN WITH HUGE CENTER ISLAND, UPGRADED STAINLESS STEEL APPLIANCES & WALK IN PANTRY*SEPARATE BREAKFAST ROOM WITH PLANNERS DESK*HALF BATH WITH PEDESTAL SINK*LAUNDRY ROOM WITH WASH TUB & BUILT IN CABINETS*WALK OUT TO HUGE 22 X 17 TREX DECK OVERLOOKING PRIVATE TREED LEVEL LOT & COMMON AREA BEHIND LOT*PRIMARY BEDROOM WITH HUGE WALK IN CLOSET, ADDITIONAL CLOSET & SEPARATE SITTING ROOM WITH COLUMN*PRIMARY BATH WITH TRAY CEILING, SEPARATE TWO HEADED SHOWER, TWO TOILETS, ADDED CABINETS & OVERSIZED TWO PERSON SOAKING TUB*BEDROOMS 2 & 3 WITH FULL LENGTH CLOSETS, EXTRA SUITE ADDITIONS WITH WALK IN CLOSETS & FULL BATHS*BEDROOM 4 WITH A FULL BATH*5TH BEDROOM OR VERSATILE BONUS ROOM WITH CATHEDRAL CEILINGS*LOWER LEVEL WITH DOUBLE WIDE WALK UP BASEMENT*EXTRA CLOSETS & LINEN CLOSETS THROUGHOUT*WHOLE HOUSE DUCTS CLEANED-2020*NEW HEAT PUMP UNIT IN ATTIC-2016*NEW HVAC UNIT FOR MAIN LEVEL-2015*UPGRADED ALL BATHROOM LIGHTING, 12 X 12 TILED FLOORS & 12 X 10 TILED WALLS*UPGRADED WIRING IN HOUSE FOR "SMART HOUSE" WITH VERIZON FIOS*IRRIGATION SYSTEM THAT HAS BEEN ANNUALLY WINTERIZED & OPENED IN SPRING*
Location
State VA
County Loudoun
Zoning 05
Rooms
Other Rooms Living Room, Dining Room, Primary Bedroom, Sitting Room, Bedroom 2, Bedroom 3, Bedroom 4, Bedroom 5, Kitchen, Family Room, Foyer, Breakfast Room, Laundry, Other, Solarium, Bedroom 6
Basement Full, Rough Bath Plumb, Walkout Stairs, Unfinished
Main Level Bedrooms 1
Interior
Interior Features Breakfast Area, Built-Ins, Butlers Pantry, Carpet, Ceiling Fan(s), Chair Railings, Crown Moldings, Curved Staircase, Double/Dual Staircase, Entry Level Bedroom, Family Room Off Kitchen, Floor Plan - Open, Formal/Separate Dining Room, Intercom, Kitchen - Gourmet, Kitchen - Island, Kitchen - Table Space, Recessed Lighting, Soaking Tub, Upgraded Countertops, Walk-in Closet(s), Wood Floors
Hot Water Natural Gas
Heating Forced Air, Zoned
Cooling Ceiling Fan(s), Central A/C, Zoned
Flooring Carpet, Ceramic Tile, Hardwood
Fireplaces Number 1
Fireplaces Type Mantel(s), Gas/Propane
Equipment Built-In Microwave, Dishwasher, Disposal, Exhaust Fan, Icemaker, Intercom, Microwave, Oven - Wall, Oven/Range - Gas, Refrigerator, Stainless Steel Appliances
Fireplace Y
Appliance Built-In Microwave, Dishwasher, Disposal, Exhaust Fan, Icemaker, Intercom, Microwave, Oven - Wall, Oven/Range - Gas, Refrigerator, Stainless Steel Appliances
Heat Source Natural Gas
Laundry Main Floor
Exterior
Exterior Feature Deck(s)
Garage Garage - Side Entry
Garage Spaces 3.0
Amenities Available Bank / Banking On-site, Bar/Lounge, Baseball Field, Basketball Courts, Beauty Salon, Bike Trail, Convenience Store, Day Care, Fitness Center, Golf Course, Jog/Walk Path, Pool - Outdoor, Recreational Center, Soccer Field, Swimming Pool, Tennis Courts, Tot Lots/Playground, Volleyball Courts
Waterfront N
Water Access N
View Trees/Woods
Roof Type Shingle
Accessibility Other
Porch Deck(s)
Parking Type Attached Garage
Attached Garage 3
Total Parking Spaces 3
Garage Y
Building
Lot Description Backs - Open Common Area, Backs to Trees, Premium, Private, Secluded, Trees/Wooded
Story 3
Sewer Private Sewer
Water Public
Architectural Style Colonial
Level or Stories 3
Additional Building Above Grade, Below Grade
Structure Type 2 Story Ceilings,9'+ Ceilings,Cathedral Ceilings,Vaulted Ceilings,Tray Ceilings
New Construction N
Schools
Elementary Schools Liberty
Middle Schools J. Michael Lunsford
High Schools Freedom
School District Loudoun County Public Schools
Others
HOA Fee Include Common Area Maintenance,Pool(s),Reserve Funds,Snow Removal,Trash
Senior Community No
Tax ID 166466849000
Ownership Fee Simple
SqFt Source Assessor
Security Features Security System
Special Listing Condition Standard
Read Less Info
Want to know what your home might be worth? Contact us for a FREE valuation!

Our team is ready to help you sell your home for the highest possible price ASAP

Bought with Subba R Kolla • Advin Realty, LLC

"My job is to find and attract mastery-based agents to the office, protect the culture, and make sure everyone is happy! "
tyronetoneytherealtor@gmail.com
4221 Forbes Blvd, Suite 240, Lanham, MD, 20706, United States






