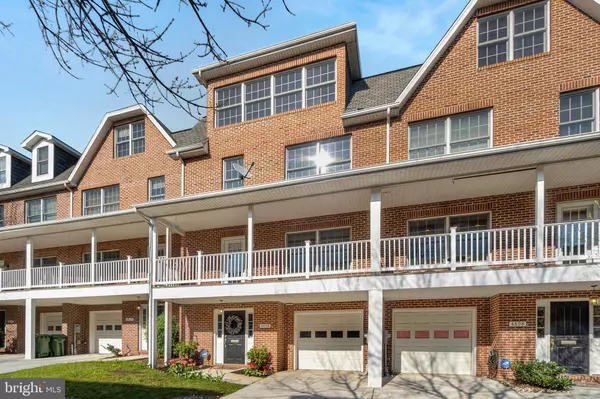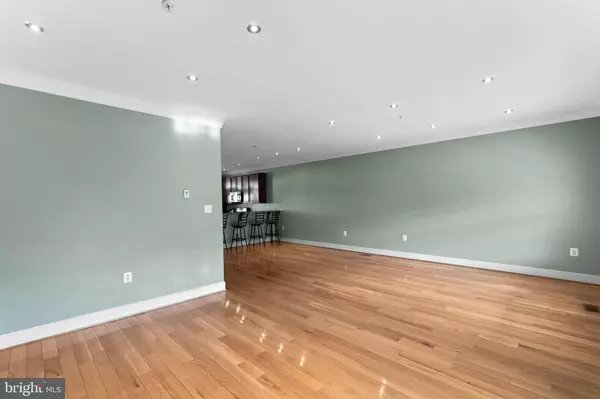$445,000
$435,000
2.3%For more information regarding the value of a property, please contact us for a free consultation.
4 Beds
5 Baths
2,480 SqFt
SOLD DATE : 05/06/2021
Key Details
Sold Price $445,000
Property Type Townhouse
Sub Type Interior Row/Townhouse
Listing Status Sold
Purchase Type For Sale
Square Footage 2,480 sqft
Price per Sqft $179
Subdivision Hoes Heights
MLS Listing ID MDBA545612
Sold Date 05/06/21
Style Transitional
Bedrooms 4
Full Baths 3
Half Baths 2
HOA Fees $31/ann
HOA Y/N Y
Abv Grd Liv Area 2,480
Originating Board BRIGHT
Year Built 2007
Annual Tax Amount $8,132
Tax Year 2020
Lot Size 2,918 Sqft
Acres 0.07
Property Description
Originally a builder's unit, this urban chic 2,480 sq ft townhome boasts upgrades galore, gorgeous glowing hardwoods, an inviting entry foyer and private study, a living room with custom built-ins and a walkout to a covered balcony, and an open dining room. Creating a social hub, the open kitchen presents granite counters, stainless steel appliances, a produce sink, a breakfast bar, a breakfast island, Shaker style wood cabinetry, crown molding, a walkout to the fenced paver patio and an adjacent breakfast nook with a bright bay window. Upper level 1 features 3 spacious bedrooms and 2 full baths, including an owners suite while upper level 2 can serve as a private owner's or guest suite with a light-filled sitting room, full bath, and spacious bedroom. Lower level room with half bath could be used as an office, study, workout room, or a 5th bedroom. If closet and storage space is important to you, then this is your dream home! Minutes from Union Collective and Union Craft Brewing, the shops and restaurants on the Avenue in Hampden, MICA, JHU, I-83 and much more!
Location
State MD
County Baltimore City
Zoning R-5
Rooms
Other Rooms Living Room, Dining Room, Primary Bedroom, Bedroom 2, Bedroom 3, Bedroom 4, Kitchen, Foyer, Breakfast Room, Study, Laundry, Bathroom 1, Bathroom 3, Primary Bathroom, Half Bath
Interior
Interior Features Breakfast Area, Built-Ins, Kitchen - Gourmet, Primary Bath(s), Wet/Dry Bar, Carpet, Ceiling Fan(s), Crown Moldings, Dining Area, Family Room Off Kitchen, Floor Plan - Open, Kitchen - Eat-In, Kitchen - Island, Kitchen - Table Space, Recessed Lighting, Upgraded Countertops, Walk-in Closet(s)
Hot Water Natural Gas
Heating Forced Air, Zoned
Cooling Ceiling Fan(s), Central A/C, Zoned
Flooring Hardwood, Carpet, Ceramic Tile
Equipment Dishwasher, Disposal, Dryer, Extra Refrigerator/Freezer, Freezer, Icemaker, Oven - Self Cleaning, Oven/Range - Gas, Six Burner Stove, Washer, Built-In Microwave, Oven - Single, Water Heater
Fireplace N
Window Features Bay/Bow,Double Pane,Energy Efficient,Screens,Wood Frame
Appliance Dishwasher, Disposal, Dryer, Extra Refrigerator/Freezer, Freezer, Icemaker, Oven - Self Cleaning, Oven/Range - Gas, Six Burner Stove, Washer, Built-In Microwave, Oven - Single, Water Heater
Heat Source Natural Gas
Laundry Basement
Exterior
Exterior Feature Balcony, Patio(s)
Garage Garage Door Opener, Garage - Front Entry, Inside Access
Garage Spaces 1.0
Fence Rear, Privacy, Wood
Waterfront N
Water Access N
Roof Type Shingle,Asphalt
Accessibility None
Porch Balcony, Patio(s)
Parking Type Attached Garage, Driveway, Off Street
Attached Garage 1
Total Parking Spaces 1
Garage Y
Building
Story 3
Sewer Public Sewer
Water Public
Architectural Style Transitional
Level or Stories 3
Additional Building Above Grade, Below Grade
Structure Type 9'+ Ceilings,Dry Wall
New Construction N
Schools
School District Baltimore City Public Schools
Others
Senior Community No
Tax ID 0327133591A046B
Ownership Fee Simple
SqFt Source Estimated
Security Features Smoke Detector,Main Entrance Lock,Carbon Monoxide Detector(s),Motion Detectors,Security System,Sprinkler System - Indoor
Special Listing Condition Standard
Read Less Info
Want to know what your home might be worth? Contact us for a FREE valuation!

Our team is ready to help you sell your home for the highest possible price ASAP

Bought with Donald L Beecher • Redfin Corp

"My job is to find and attract mastery-based agents to the office, protect the culture, and make sure everyone is happy! "
tyronetoneytherealtor@gmail.com
4221 Forbes Blvd, Suite 240, Lanham, MD, 20706, United States






