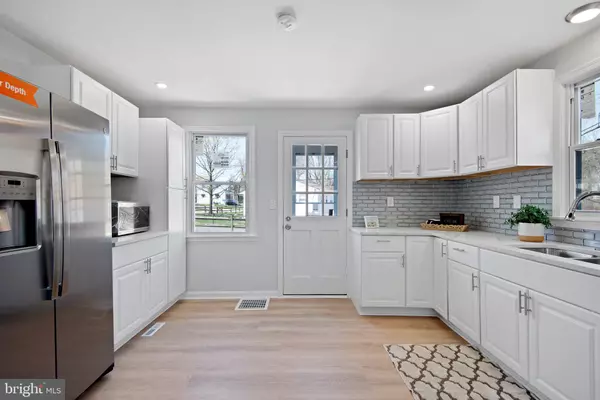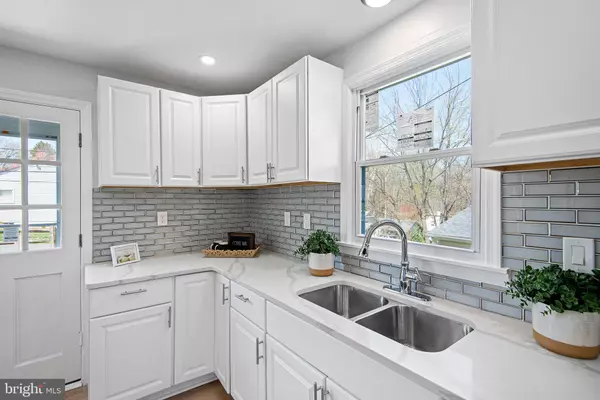$440,000
$449,900
2.2%For more information regarding the value of a property, please contact us for a free consultation.
4 Beds
2 Baths
2,000 SqFt
SOLD DATE : 05/26/2022
Key Details
Sold Price $440,000
Property Type Single Family Home
Sub Type Detached
Listing Status Sold
Purchase Type For Sale
Square Footage 2,000 sqft
Price per Sqft $220
Subdivision Cedars
MLS Listing ID DENC2022620
Sold Date 05/26/22
Style Cape Cod,Contemporary
Bedrooms 4
Full Baths 2
HOA Y/N N
Abv Grd Liv Area 2,000
Originating Board BRIGHT
Year Built 1940
Annual Tax Amount $1,807
Tax Year 2021
Lot Size 10,019 Sqft
Acres 0.23
Lot Dimensions 121.30 x 88.40
Property Description
BEAUTIFUL, Gorgeous House with 4 Bedrooms, 2 Full Baths in Highly Desirable Pike Creek Area, in the Cedars, in Move-in condition!! What A BEAUTIFUL Location! On the Corner Lot! Walking Distance to the Gorgeous Belt of Brandywine Spring Park , Spice Mill Run Park, and Albertson Park!! This Stunning Home has So much to offer: GREAT NEW Kitchen with Beautiful Granite Counter Tops, NEW Backsplash, Double Sink, Island and NEW appliances! Open Floor Plan! Large Living Room with Recessed Lighting, LARGE Picture Windows! NEW Flooring throughout the House! 1st Floor Master Bedroom with Own Gorgeous FULL Bath with NEW Flooring, NEW Vanity, NEW Toilet NEW Shower! There is Hallway Fantastic Full Bathroom with NEW Drawer Vanity, NEW Granite Top, NEW Mirror, Upgraded Light Fixtures, NEW Toilets and NEW Bathtub with NEW Tiled Walls! Two additional Bedrooms with Recessed Lights and NEW Carpet! NEW Light Fixtures, NEW Vanities, NEW Toilets & NEW Flooring in All Bathrooms!! NEW Doors! NEW Windows throughout the Entire House! ECONOMICAL Natural Gas Heat! Recent Painting throughout this Outstanding House! Central Air is about Two and Half Years old! There is 2-car Attached Garage! This Home is in Excellent Condition and Ready to Move In. Convenient to All Major Routes, Shopping, and Restaurants! All Offers Due on Saturday, May 7th, at 6 PM!
Location
State DE
County New Castle
Area Elsmere/Newport/Pike Creek (30903)
Zoning NC5
Rooms
Other Rooms Living Room, Dining Room, Primary Bedroom, Bedroom 2, Bedroom 3, Bedroom 4, Kitchen, Family Room, Basement, Foyer, Laundry, Bathroom 2, Primary Bathroom
Basement Full, Outside Entrance, Space For Rooms
Main Level Bedrooms 2
Interior
Interior Features Breakfast Area, Carpet, Combination Kitchen/Dining, Dining Area, Efficiency, Floor Plan - Open, Kitchen - Eat-In, Kitchen - Efficiency, Kitchen - Gourmet, Kitchen - Island, Kitchen - Table Space, Recessed Lighting, Stall Shower, Tub Shower, Upgraded Countertops
Hot Water Natural Gas
Heating Central, Forced Air, Programmable Thermostat
Cooling Central A/C, Programmable Thermostat
Flooring Carpet, Luxury Vinyl Tile, Tile/Brick
Equipment Dishwasher, Dryer, Energy Efficient Appliances, Microwave, Oven - Single, Oven/Range - Gas, Range Hood, Refrigerator, Stainless Steel Appliances, Stove, Washer, Water Heater
Window Features Energy Efficient,Replacement
Appliance Dishwasher, Dryer, Energy Efficient Appliances, Microwave, Oven - Single, Oven/Range - Gas, Range Hood, Refrigerator, Stainless Steel Appliances, Stove, Washer, Water Heater
Heat Source Natural Gas
Laundry Lower Floor
Exterior
Exterior Feature Deck(s)
Parking Features Garage - Rear Entry, Inside Access, Oversized
Garage Spaces 8.0
Utilities Available Cable TV Available, Electric Available, Multiple Phone Lines, Natural Gas Available, Sewer Available, Water Available, Other
Water Access N
View Park/Greenbelt
Roof Type Architectural Shingle
Accessibility 32\"+ wide Doors, >84\" Garage Door, Accessible Switches/Outlets, Thresholds <5/8\"
Porch Deck(s)
Attached Garage 2
Total Parking Spaces 8
Garage Y
Building
Lot Description Corner, Front Yard, Rear Yard, SideYard(s), Sloping
Story 2
Foundation Concrete Perimeter
Sewer Public Sewer
Water Public
Architectural Style Cape Cod, Contemporary
Level or Stories 2
Additional Building Above Grade, Below Grade
New Construction N
Schools
School District Red Clay Consolidated
Others
Senior Community No
Tax ID 08-033.30-116
Ownership Fee Simple
SqFt Source Assessor
Security Features Smoke Detector,Fire Detection System
Acceptable Financing Cash, Conventional, FHA, VA
Listing Terms Cash, Conventional, FHA, VA
Financing Cash,Conventional,FHA,VA
Special Listing Condition Standard
Read Less Info
Want to know what your home might be worth? Contact us for a FREE valuation!

Our team is ready to help you sell your home for the highest possible price ASAP

Bought with Kurt Esser • VRA Realty
"My job is to find and attract mastery-based agents to the office, protect the culture, and make sure everyone is happy! "
tyronetoneytherealtor@gmail.com
4221 Forbes Blvd, Suite 240, Lanham, MD, 20706, United States






