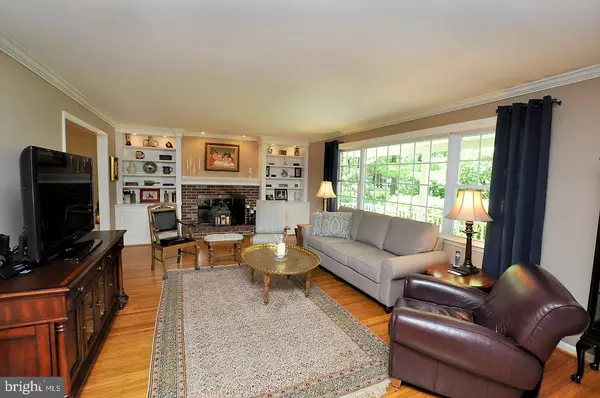$429,000
$389,800
10.1%For more information regarding the value of a property, please contact us for a free consultation.
4 Beds
3 Baths
2,848 SqFt
SOLD DATE : 09/30/2020
Key Details
Sold Price $429,000
Property Type Single Family Home
Sub Type Detached
Listing Status Sold
Purchase Type For Sale
Square Footage 2,848 sqft
Price per Sqft $150
Subdivision Lake Pine
MLS Listing ID NJBL378624
Sold Date 09/30/20
Style Colonial
Bedrooms 4
Full Baths 2
Half Baths 1
HOA Fees $23/mo
HOA Y/N Y
Abv Grd Liv Area 2,848
Originating Board BRIGHT
Year Built 1964
Annual Tax Amount $9,155
Tax Year 2019
Lot Size 0.402 Acres
Acres 0.4
Lot Dimensions 0.00 x 0.00
Property Description
his immaculately maintained home is located in Lake Pine, a premier community with three white sandy beaches, tennis court and a club house. This home has been beautifully updated and is move-in ready. The pristine interior features hardwood floors and architectural details including wainscoting, crown moldings and custom built-in s which all add a touch of elegance. The spacious living room features a brick, wood burning fireplace that is accented with custom built-in bookcases with lots of intricate details. The spacious dining room has a new Anderson sliding glass door that opens to the deck and also open to the updated kitchen; perfect for entertaining. This gourmet kitchen features 42 wood cabinetry, beautiful granite countertops, stainless steel appliances and a new stainless steel sink. This kitchen is the heart of the home and the fabulous, custom designed swing out pantry with pull out shelves, drawers and other design elements that work together to create a functional, well organized space that will make meal-prep more enjoyable. You will marvel at the family room expansion, a magnificent space for everyone to gather. Cathedral ceilings and an amazing wall of dramatic windows provide an abundant amount of natural light and panoramic views of the wooded private back yard. Add a custom bar and pool table and you will have created the entertainment hub of this home. So many possibilities for this expansive space. A sliding glass door opens to a wood deck and hot tub. The views are just amazing. The beautifully maintained original hardwood floors continue up the steps, in the hall and throughout all of the bedrooms. The Master bedroom features a large walk-in closet/dressing room plus a double wall closet. The updated master bathroom features a granite vanity top. The three additional bedrooms are huge! There are two linen closets in the hall plus a walk-in cedar closet. All of the bedrooms have ceiling fans. There is also pull down stairs to attic storage with flooring. Other amenities include the expansion of the garage to a two car garage with Lift-master openers, and plenty of work area and storage too! There s lots of recessed lighting, a large laundry room with a utility sink and shelving and an all neutral decor that makes his home move-in ready. The fenced in back yard is quite spacious and there is a storage shed. There s still plenty of warm weather left to enjoy a short walk to one of Lake Pine s beaches to relax on the beach, soak up the sun, take a swim or cool off while floating in a tube. No need to go any further, stay home, stay safe and enjoy your own piece of paradise. Welcome home!
Location
State NJ
County Burlington
Area Medford Twp (20320)
Zoning RES
Rooms
Other Rooms Living Room, Dining Room, Primary Bedroom, Bedroom 2, Bedroom 3, Bedroom 4, Kitchen, Family Room, Laundry
Interior
Interior Features Breakfast Area, Built-Ins, Cedar Closet(s), Ceiling Fan(s), Crown Moldings, Kitchen - Gourmet, Primary Bath(s), Pantry, Recessed Lighting, Upgraded Countertops, Wainscotting, Walk-in Closet(s), Window Treatments, Wood Floors
Hot Water Natural Gas
Heating Forced Air
Cooling Central A/C
Heat Source Natural Gas
Exterior
Parking Features Garage Door Opener
Garage Spaces 2.0
Water Access N
Accessibility None
Attached Garage 2
Total Parking Spaces 2
Garage Y
Building
Story 2
Sewer Public Sewer
Water Public
Architectural Style Colonial
Level or Stories 2
Additional Building Above Grade, Below Grade
New Construction N
Schools
Elementary Schools Cranberry Pines
Middle Schools Medford Township Memorial
High Schools Shawnee H.S.
School District Medford Township Public Schools
Others
Senior Community No
Tax ID 20-03803-00008
Ownership Fee Simple
SqFt Source Assessor
Special Listing Condition Standard
Read Less Info
Want to know what your home might be worth? Contact us for a FREE valuation!

Our team is ready to help you sell your home for the highest possible price ASAP

Bought with George L Archut • Herron Real Estate
"My job is to find and attract mastery-based agents to the office, protect the culture, and make sure everyone is happy! "
tyronetoneytherealtor@gmail.com
4221 Forbes Blvd, Suite 240, Lanham, MD, 20706, United States






