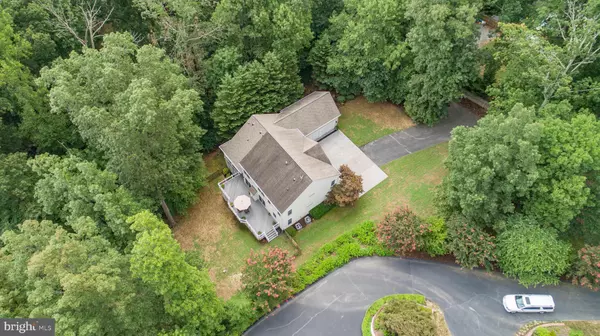$577,000
$600,000
3.8%For more information regarding the value of a property, please contact us for a free consultation.
5 Beds
5 Baths
4,133 SqFt
SOLD DATE : 10/16/2020
Key Details
Sold Price $577,000
Property Type Single Family Home
Sub Type Detached
Listing Status Sold
Purchase Type For Sale
Square Footage 4,133 sqft
Price per Sqft $139
Subdivision Braehead
MLS Listing ID VAFB117546
Sold Date 10/16/20
Style Colonial,Traditional
Bedrooms 5
Full Baths 5
HOA Y/N N
Abv Grd Liv Area 2,933
Originating Board BRIGHT
Year Built 2000
Annual Tax Amount $4,250
Tax Year 2019
Lot Size 0.574 Acres
Acres 0.57
Property Description
One of a kind opportunity in the City of Fredericksburg in the Fredericksburg Battlefield National Park. This amazing colonial style home is ready for new owners to enjoy the private setting with easy access to all Fredericksburg has to offer. The courtyard features stamped concrete and extra parking. As you approach the front door, notice the Hardy Plank siding and the custom screened door. Upon entering, you will be greeted by Brazilian Cherry floors and a grand staircase. To the left is the formal living room and to the right is the formal dining room: each featuring custom moldings, cherry floors and large windows. Straight back through the foyer you'll find the living space: Family room with gas fireplace, kitchen with eat-in area and access to the large, wrap around deck overlooking the beautiful back yard. The main level also features a Study with built-in bookshelves and a full bathroom. Upstairs, the master suite features two walk-in closets and a luxury master bathroom. The other 3 bedrooms are large and feature large windows with beautiful views. The lower level is an entertainer's dream: featuring a fully functioning Theatre room, Rec room with wet bar featuring stainless steel counter tops. The lower level also features a 5th bedroom and a 5th full bathroom at walk-out level. The backyard is stunning: surrounded by wooded parkland, you have immediate access to walking trails and history. You do not want to miss out on this great opportunity.
Location
State VA
County Fredericksburg City
Zoning R4
Rooms
Other Rooms Living Room, Dining Room, Kitchen, Family Room, Study, Laundry, Other, Recreation Room
Basement Full, Fully Finished, Walkout Level
Interior
Interior Features Additional Stairway, Bar, Breakfast Area, Carpet, Ceiling Fan(s), Central Vacuum, Crown Moldings, Double/Dual Staircase, Family Room Off Kitchen, Floor Plan - Traditional, Formal/Separate Dining Room, Intercom, Kitchen - Eat-In, Kitchen - Island, Kitchen - Table Space, Primary Bath(s), Pantry, Walk-in Closet(s), Wet/Dry Bar, Window Treatments, Wood Floors
Hot Water Propane
Heating Heat Pump(s)
Cooling Central A/C
Fireplaces Number 1
Equipment Built-In Microwave, Cooktop, Dishwasher, Disposal, Dryer, Exhaust Fan, Extra Refrigerator/Freezer, Humidifier, Intercom, Oven - Wall, Refrigerator, Washer
Appliance Built-In Microwave, Cooktop, Dishwasher, Disposal, Dryer, Exhaust Fan, Extra Refrigerator/Freezer, Humidifier, Intercom, Oven - Wall, Refrigerator, Washer
Heat Source Natural Gas
Exterior
Exterior Feature Deck(s), Porch(es)
Parking Features Additional Storage Area, Oversized, Garage - Side Entry
Garage Spaces 2.0
Water Access N
Accessibility None
Porch Deck(s), Porch(es)
Attached Garage 2
Total Parking Spaces 2
Garage Y
Building
Story 3
Sewer Public Sewer
Water Public
Architectural Style Colonial, Traditional
Level or Stories 3
Additional Building Above Grade, Below Grade
New Construction N
Schools
Elementary Schools Hugh Mercer
Middle Schools Walker-Grant
High Schools James Monroe
School District Fredericksburg City Public Schools
Others
Senior Community No
Tax ID 7778-75-6728
Ownership Fee Simple
SqFt Source Assessor
Special Listing Condition Standard
Read Less Info
Want to know what your home might be worth? Contact us for a FREE valuation!

Our team is ready to help you sell your home for the highest possible price ASAP

Bought with Christopher B Ognek • Q Real Estate, LLC
"My job is to find and attract mastery-based agents to the office, protect the culture, and make sure everyone is happy! "
tyronetoneytherealtor@gmail.com
4221 Forbes Blvd, Suite 240, Lanham, MD, 20706, United States






