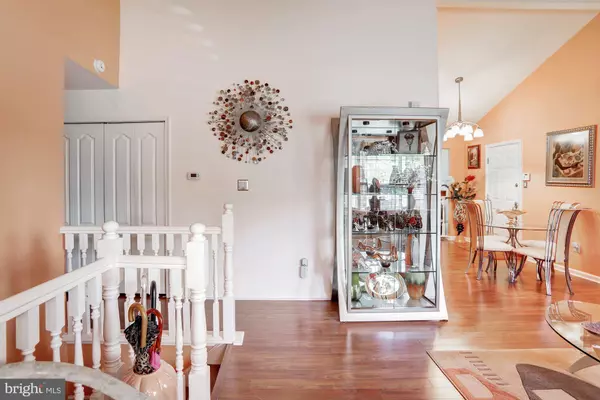$250,000
$250,000
For more information regarding the value of a property, please contact us for a free consultation.
3 Beds
2 Baths
1,308 SqFt
SOLD DATE : 11/19/2020
Key Details
Sold Price $250,000
Property Type Single Family Home
Sub Type Detached
Listing Status Sold
Purchase Type For Sale
Square Footage 1,308 sqft
Price per Sqft $191
Subdivision Spring Valley
MLS Listing ID NJCD396770
Sold Date 11/19/20
Style Ranch/Rambler
Bedrooms 3
Full Baths 2
HOA Y/N N
Abv Grd Liv Area 1,308
Originating Board BRIGHT
Year Built 1993
Annual Tax Amount $7,239
Tax Year 2019
Lot Size 9,375 Sqft
Acres 0.22
Lot Dimensions 75.00 x 125.00
Property Description
You do not want to miss this RANCHER - a rare find in the desirable Spring Valley!!! The first thing you will notice when you see this home is the fantastic curb appeal! Walk through the front door to the foyer with lovely porcelain floors. The living room has a large bay window which offers plenty of light in this room, the wood floors flow into the dining area which is also airy. Beautiful upgraded kitchen with gorgeous flooring, wood cabinets, countertops & backsplash, and this kitchen also offers a breakfast bar! The bright family has porcelain floors, and sliders leading out to a large fenced in yard! Three nicely sized well-maintained bedrooms, upgraded main full bathroom is gorgeous with granite, and the full bathroom in the hallway is just as beautiful with marble walls! Washer & Dryer which are 1-year old are located in the full basement. Plenty of storage space in this basement including a large cedar closet! Hot water tank is only 5 months old. This fantastic home is move-in ready!!! Schedule your showing today as this house will not last long!
Location
State NJ
County Camden
Area Gloucester Twp (20415)
Zoning R3
Rooms
Other Rooms Living Room, Dining Room, Primary Bedroom, Bedroom 2, Basement, Bedroom 1, Laundry, Full Bath
Basement Full
Main Level Bedrooms 3
Interior
Interior Features Kitchen - Eat-In, Sprinkler System, Stall Shower
Hot Water Other
Cooling Central A/C
Flooring Carpet, Laminated, Marble, Tile/Brick
Equipment Disposal, Energy Efficient Appliances, Oven - Self Cleaning
Fireplace N
Window Features Bay/Bow
Appliance Disposal, Energy Efficient Appliances, Oven - Self Cleaning
Heat Source Natural Gas
Laundry Basement
Exterior
Parking Features Garage Door Opener, Built In, Inside Access
Garage Spaces 3.0
Water Access N
Roof Type Shingle
Accessibility None
Attached Garage 1
Total Parking Spaces 3
Garage Y
Building
Story 1
Sewer Public Sewer
Water Public
Architectural Style Ranch/Rambler
Level or Stories 1
Additional Building Above Grade, Below Grade
Structure Type 9'+ Ceilings,Cathedral Ceilings,Vaulted Ceilings
New Construction N
Schools
School District Black Horse Pike Regional Schools
Others
Senior Community No
Tax ID 15-16809-00010
Ownership Fee Simple
SqFt Source Assessor
Acceptable Financing Cash, Conventional, FHA
Listing Terms Cash, Conventional, FHA
Financing Cash,Conventional,FHA
Special Listing Condition Standard
Read Less Info
Want to know what your home might be worth? Contact us for a FREE valuation!

Our team is ready to help you sell your home for the highest possible price ASAP

Bought with YANIRA HERNANDEZ • Keller Williams Realty - Washington Township
"My job is to find and attract mastery-based agents to the office, protect the culture, and make sure everyone is happy! "
tyronetoneytherealtor@gmail.com
4221 Forbes Blvd, Suite 240, Lanham, MD, 20706, United States






