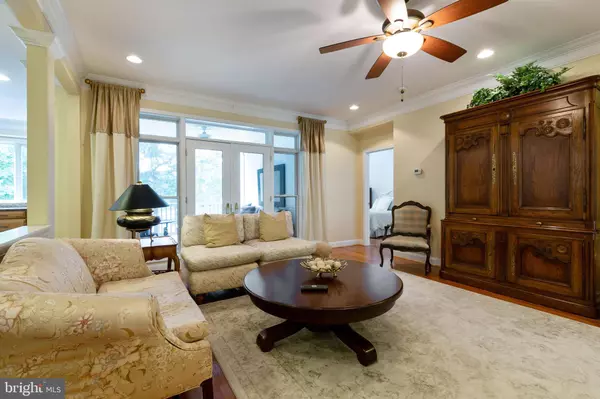$725,000
$750,000
3.3%For more information regarding the value of a property, please contact us for a free consultation.
4 Beds
3 Baths
3,720 SqFt
SOLD DATE : 11/30/2020
Key Details
Sold Price $725,000
Property Type Single Family Home
Sub Type Detached
Listing Status Sold
Purchase Type For Sale
Square Footage 3,720 sqft
Price per Sqft $194
Subdivision White Sands
MLS Listing ID MDCA177550
Sold Date 11/30/20
Style Transitional
Bedrooms 4
Full Baths 3
HOA Fees $13/ann
HOA Y/N Y
Abv Grd Liv Area 2,020
Originating Board BRIGHT
Year Built 2006
Annual Tax Amount $5,070
Tax Year 2020
Lot Size 0.363 Acres
Acres 0.36
Property Description
WATERFRONT HOME - NEAR SOLOMONS ISLAND - Gorgeous home on Johns Creek, private pier, deep water with 2 slips (12' & 15'), open floor plan with amazing views! Main level owners suite, partially enclosed porch off two main living spaces, hardwood floors, crown molding, granite counter tops, kitchen island and laundry/mud room off of garage entrance. High ceilings, lots of natural light and walkout basement. Upper level has partially enclosed porch, rough-in for huge bathroom and wet bar - approx 1500 sq ft awaiting your design!! Use it as a vacation home or live here year around - perfect for entertaining with family and friends. BUYERS MUST HAVE PRE-QUALIFICATION LETTER TO TOUR HOME - SERIOUS BUYERS ONLY. HOMEOWNER HAS COMPROMISED IMMUNE SYSTEM - MUST FOLLOW COVID 19 SAFETY PRECAUTIONS - WEAR MASKS, USE HAND SANITIZER AND WEAR SHOE COVERS. Thank you for understanding.
Location
State MD
County Calvert
Zoning R
Rooms
Other Rooms Living Room, Dining Room, Kitchen, Family Room, Foyer, Laundry, Other, Utility Room
Basement Daylight, Partial, Full, Interior Access, Outside Entrance, Poured Concrete, Walkout Level, Windows
Main Level Bedrooms 2
Interior
Interior Features Attic, Butlers Pantry, Carpet, Ceiling Fan(s), Crown Moldings, Entry Level Bedroom, Family Room Off Kitchen, Floor Plan - Open, Kitchen - Gourmet, Kitchen - Island, Primary Bath(s), Recessed Lighting, Stall Shower, Tub Shower, Upgraded Countertops, Walk-in Closet(s), Wet/Dry Bar, Window Treatments, Wood Floors
Hot Water Electric
Heating Heat Pump(s)
Cooling Ceiling Fan(s), Central A/C
Flooring Carpet, Ceramic Tile, Hardwood, Laminated
Equipment Built-In Range, Dishwasher, Dryer, Extra Refrigerator/Freezer, Freezer, Microwave, Oven/Range - Electric, Oven - Wall, Refrigerator, Washer, Water Heater
Fireplace N
Window Features Casement,Double Pane,Screens,Transom
Appliance Built-In Range, Dishwasher, Dryer, Extra Refrigerator/Freezer, Freezer, Microwave, Oven/Range - Electric, Oven - Wall, Refrigerator, Washer, Water Heater
Heat Source Electric
Laundry Dryer In Unit, Main Floor, Washer In Unit
Exterior
Exterior Feature Enclosed, Porch(es), Patio(s), Screened
Garage Built In, Garage - Front Entry, Inside Access, Oversized
Garage Spaces 4.0
Amenities Available Club House, Common Grounds, Tot Lots/Playground
Waterfront Y
Waterfront Description Private Dock Site,Sandy Beach
Water Access Y
Water Access Desc Boat - Powered,Canoe/Kayak,Fishing Allowed,Personal Watercraft (PWC),Private Access,Sail,Swimming Allowed,Waterski/Wakeboard
View Creek/Stream, Trees/Woods, Street, River, Garden/Lawn
Roof Type Architectural Shingle
Street Surface Black Top
Accessibility None
Porch Enclosed, Porch(es), Patio(s), Screened
Parking Type Attached Garage, Driveway, On Street
Attached Garage 2
Total Parking Spaces 4
Garage Y
Building
Story 3
Foundation Concrete Perimeter
Sewer Community Septic Tank, Private Septic Tank
Water Private, Well
Architectural Style Transitional
Level or Stories 3
Additional Building Above Grade, Below Grade
Structure Type Dry Wall
New Construction N
Schools
School District Calvert County Public Schools
Others
Pets Allowed Y
HOA Fee Include Common Area Maintenance,Recreation Facility,Snow Removal
Senior Community No
Tax ID 0501059475
Ownership Fee Simple
SqFt Source Assessor
Security Features Smoke Detector
Acceptable Financing Cash, Conventional
Horse Property N
Listing Terms Cash, Conventional
Financing Cash,Conventional
Special Listing Condition Standard
Pets Description No Pet Restrictions
Read Less Info
Want to know what your home might be worth? Contact us for a FREE valuation!

Our team is ready to help you sell your home for the highest possible price ASAP

Bought with Catherine C Meyers • RE/MAX 100

"My job is to find and attract mastery-based agents to the office, protect the culture, and make sure everyone is happy! "
tyronetoneytherealtor@gmail.com
4221 Forbes Blvd, Suite 240, Lanham, MD, 20706, United States






