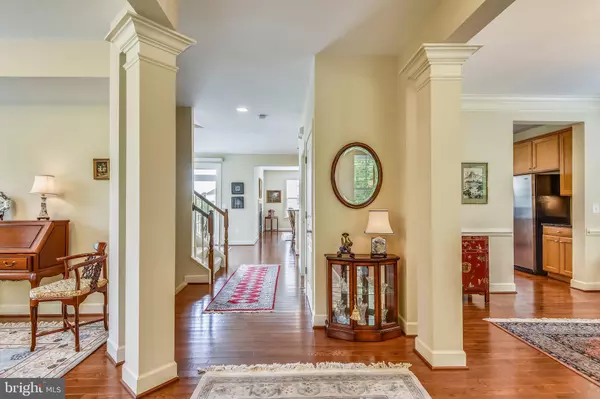$824,900
$824,900
For more information regarding the value of a property, please contact us for a free consultation.
5 Beds
4 Baths
3,384 SqFt
SOLD DATE : 11/12/2020
Key Details
Sold Price $824,900
Property Type Single Family Home
Sub Type Detached
Listing Status Sold
Purchase Type For Sale
Square Footage 3,384 sqft
Price per Sqft $243
Subdivision Darlington Oaks
MLS Listing ID VAFX1157222
Sold Date 11/12/20
Style Craftsman
Bedrooms 5
Full Baths 3
Half Baths 1
HOA Fees $102/mo
HOA Y/N Y
Abv Grd Liv Area 2,584
Originating Board BRIGHT
Year Built 2011
Annual Tax Amount $10,460
Tax Year 2020
Lot Size 4,852 Sqft
Acres 0.11
Property Description
The current owners had designed and had Stanley Martin build it and moved in 9 years ago -- 2011. Note the features and upgrades throughout, but start at the street. This home borders a large green space piece of land unique to the community. Take in the high ceilings, above and the hardwood floors throughout the main level. Enjoy the light filled rooms from the many large windows, the upgrades in the kitchen, family room, and even the laundry room. Windows are finished with custom wood blinds that add that finishing touch throughout. The finished lower level includes a 5th bedroom, a roomy recreation room, surround sound that conveys and a spacious 3rd full bath. Located a block from the WO &D Trail, a few blocks from everything welcoming in the Town of Herndon, the surroundings will quickly become home.
Location
State VA
County Fairfax
Zoning 845
Rooms
Other Rooms Living Room, Dining Room, Bedroom 2, Bedroom 3, Bedroom 4, Bedroom 5, Kitchen, Family Room, Foyer, Breakfast Room, Bedroom 1, Laundry, Recreation Room, Bathroom 1, Bathroom 2, Bathroom 3
Basement Fully Finished
Interior
Hot Water Natural Gas
Heating Forced Air
Cooling Central A/C
Fireplaces Number 1
Equipment Cooktop, Built-In Microwave, Dishwasher, Disposal, Dryer - Front Loading, Humidifier, Oven - Double, Six Burner Stove, Refrigerator, Washer - Front Loading, Water Heater
Fireplace Y
Window Features Insulated
Appliance Cooktop, Built-In Microwave, Dishwasher, Disposal, Dryer - Front Loading, Humidifier, Oven - Double, Six Burner Stove, Refrigerator, Washer - Front Loading, Water Heater
Heat Source Natural Gas
Laundry Upper Floor
Exterior
Exterior Feature Deck(s)
Parking Features Garage - Rear Entry
Garage Spaces 2.0
Water Access N
Accessibility None
Porch Deck(s)
Attached Garage 2
Total Parking Spaces 2
Garage Y
Building
Story 3
Sewer Public Sewer
Water Public
Architectural Style Craftsman
Level or Stories 3
Additional Building Above Grade, Below Grade
New Construction N
Schools
Elementary Schools Herndon
Middle Schools Herndon
High Schools Herndon
School District Fairfax County Public Schools
Others
Pets Allowed Y
Senior Community No
Tax ID 0162 45 0066
Ownership Fee Simple
SqFt Source Assessor
Security Features Electric Alarm,Smoke Detector,Security System
Special Listing Condition Standard
Pets Allowed No Pet Restrictions
Read Less Info
Want to know what your home might be worth? Contact us for a FREE valuation!

Our team is ready to help you sell your home for the highest possible price ASAP

Bought with David W Houghtaling • Weichert, REALTORS
"My job is to find and attract mastery-based agents to the office, protect the culture, and make sure everyone is happy! "
tyronetoneytherealtor@gmail.com
4221 Forbes Blvd, Suite 240, Lanham, MD, 20706, United States






