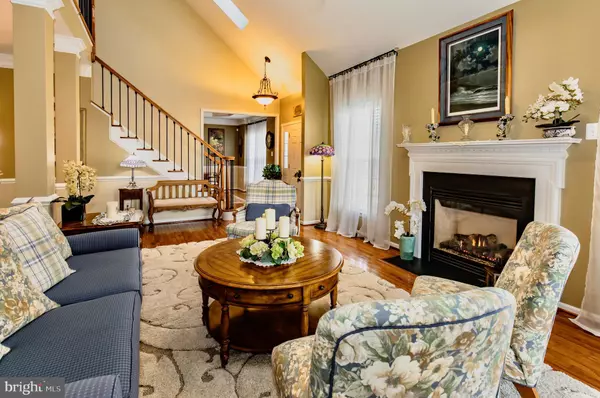$449,900
$449,900
For more information regarding the value of a property, please contact us for a free consultation.
3 Beds
3 Baths
2,840 SqFt
SOLD DATE : 08/18/2020
Key Details
Sold Price $449,900
Property Type Townhouse
Sub Type End of Row/Townhouse
Listing Status Sold
Purchase Type For Sale
Square Footage 2,840 sqft
Price per Sqft $158
Subdivision Rivercrest
MLS Listing ID PAMC637398
Sold Date 08/18/20
Style Loft
Bedrooms 3
Full Baths 2
Half Baths 1
HOA Fees $382/mo
HOA Y/N Y
Abv Grd Liv Area 2,840
Originating Board BRIGHT
Year Built 2005
Annual Tax Amount $7,867
Tax Year 2020
Lot Size 5,666 Sqft
Acres 0.13
Lot Dimensions 43.00 x 0.00
Property Description
Welcome home to 111 Osprey Way in the exclusive Rivercrest Community. This 3 bedroom, 2.5 bathroom, end unit townhome will delight you with the upgrades and sellers meticulous attention to detail throughout. Stunning hardwood floors through the entire first floor including first-floor master suite. Entering the home, you will be charmed by the two-story family room/entertaining area with a gas fireplace and decorative columns. It is truly a warm and cozy feel. Off this space, you will enjoy the abundant natural light of the sunroom which opens onto a spacious deck which enjoys shade most of the day! The master bedroom also faces the rear of the home and has high cathedral ceilings, his and hers walk-in closets with custom built-in shelving and cabinets, and more natural light! The master bath has been upgraded with granite countertops, tiled and oversized shower, jetted soaking tub and tiled flooring. Back in the hub of the home, the dining room with tray ceiling and custom trim work opens onto the kitchen which is just gorgeous! Quartz countertops, tiled backsplash, double wall oven (one is convection), gas stove and upgraded appliances. The pantry area in the kitchen doubles as a laundry room but also has wiring for laundry in the unfinished basement. Upstairs, two nice sized bedrooms with full bathroom plus an additional loft area (easily enclosed for another bedroom or private office space) perfect for kids, entertaining, office or whatever your needs may require. Water softener, security system, recently upgraded air conditioner and recently professionally re-landscaped. Sellers love the local walking trails that take them straight into Phoenixville if you want to enjoy a leisurely stroll into town. This community is gated and incredibly safe and offers a clubhouse, pool... plus did I mention the golf course? The course is challenging and picturesque. Are you ready for your new way of life? No maintenance living. first-floor master suite..nearby shopping and dining in Providence Towne Center and Phoenixville! Do not miss your opportunity to own this beautiful home. Don't wait!
Location
State PA
County Montgomery
Area Upper Providence Twp (10661)
Zoning GCR
Rooms
Other Rooms Living Room, Dining Room, Primary Bedroom, Bedroom 2, Kitchen, Bedroom 1, Sun/Florida Room, Other, Attic, Primary Bathroom
Basement Full
Main Level Bedrooms 1
Interior
Interior Features Butlers Pantry, Dining Area, Primary Bath(s), Skylight(s), Stall Shower, WhirlPool/HotTub
Hot Water Natural Gas
Heating Forced Air
Cooling Central A/C
Flooring Tile/Brick, Wood, Hardwood, Carpet
Fireplaces Number 1
Fireplaces Type Gas/Propane
Equipment Built-In Microwave, Built-In Range, Dishwasher, Disposal, Oven - Self Cleaning, Oven - Wall
Fireplace Y
Appliance Built-In Microwave, Built-In Range, Dishwasher, Disposal, Oven - Self Cleaning, Oven - Wall
Heat Source Natural Gas
Laundry Basement, Main Floor
Exterior
Garage Garage Door Opener, Inside Access
Garage Spaces 2.0
Utilities Available Cable TV Available
Amenities Available Club House, Swimming Pool
Waterfront N
Water Access N
Roof Type Shingle
Accessibility None
Parking Type Attached Garage, Driveway, Other
Attached Garage 2
Total Parking Spaces 2
Garage Y
Building
Lot Description Level, Rear Yard, SideYard(s)
Story 2
Sewer Private Sewer
Water Public
Architectural Style Loft
Level or Stories 2
Additional Building Above Grade, Below Grade
Structure Type 9'+ Ceilings,Cathedral Ceilings,High
New Construction N
Schools
Middle Schools Spring-Ford Ms 8Th Grade Center
High Schools Spring-Ford Senior
School District Spring-Ford Area
Others
HOA Fee Include Common Area Maintenance,Health Club,Lawn Maintenance,Pool(s),Snow Removal,Trash,Sewer
Senior Community No
Tax ID 61-00-04178-225
Ownership Fee Simple
SqFt Source Assessor
Security Features Security System
Acceptable Financing Cash, Conventional, FHA
Horse Property N
Listing Terms Cash, Conventional, FHA
Financing Cash,Conventional,FHA
Special Listing Condition Standard
Read Less Info
Want to know what your home might be worth? Contact us for a FREE valuation!

Our team is ready to help you sell your home for the highest possible price ASAP

Bought with Paul F Newlin III • Hometown Realty Partners, LLC

"My job is to find and attract mastery-based agents to the office, protect the culture, and make sure everyone is happy! "
tyronetoneytherealtor@gmail.com
4221 Forbes Blvd, Suite 240, Lanham, MD, 20706, United States






