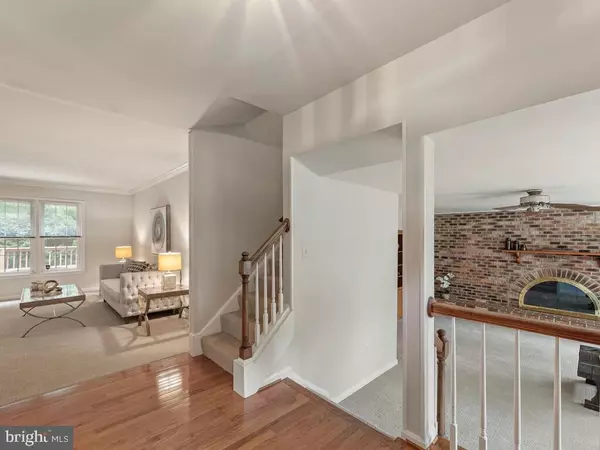$570,000
$559,000
2.0%For more information regarding the value of a property, please contact us for a free consultation.
4 Beds
3 Baths
3,029 SqFt
SOLD DATE : 11/02/2020
Key Details
Sold Price $570,000
Property Type Single Family Home
Sub Type Detached
Listing Status Sold
Purchase Type For Sale
Square Footage 3,029 sqft
Price per Sqft $188
Subdivision Snowdens Mill
MLS Listing ID MDMC726914
Sold Date 11/02/20
Style Split Level
Bedrooms 4
Full Baths 2
Half Baths 1
HOA Fees $20/ann
HOA Y/N Y
Abv Grd Liv Area 2,413
Originating Board BRIGHT
Year Built 1983
Annual Tax Amount $5,027
Tax Year 2019
Lot Size 0.283 Acres
Acres 0.28
Property Description
Delightfully different Dutch Colonial four level split offers you plenty of space to live, work, educate and play in place! Beautiful level entry floor plan in excellent move in condition, this home has been refreshed for the lucky next owner with new neutral contemporary carpets and paint. Sturdy kitchen with extra cabinet space, wood floors & a suite of black appliances including gas stove. Dramatic & spacious owners bedroom with en suite bathroom & lots of closet storage. Ceiling fans in all bedrooms. Relax indoors or out in the three season room with gorgeous tile flooring or on the backyard deck. Both lower levels are fully finished, the full daylight family room has built in custom bookcases, gorgeous brick half moon wood burning fireplace & mantel as a focal point, laundry room is fully finished & carpeted and has been used as an additional bedroom space. The lower fourth level is also finished, has huge storage closets and makes a great extra rec space . Two car garage with shelving , work bench, attic storage & a ramp makes this home accessible & functional! Convenient Silver Spring location close to Rt29, ICC, 495, walk to Metro bus lines. Please follow all COVID guidelines and use the PPE provided at the entryway.
Location
State MD
County Montgomery
Zoning R90
Direction Northwest
Rooms
Basement Fully Finished, Rear Entrance, Walkout Level, Windows, Daylight, Full
Interior
Interior Features Built-Ins, Breakfast Area, Attic, Carpet, Ceiling Fan(s), Floor Plan - Open, Formal/Separate Dining Room, Kitchen - Eat-In, Tub Shower, Walk-in Closet(s), Wood Floors
Hot Water Natural Gas
Heating Forced Air, Central
Cooling Central A/C
Flooring Ceramic Tile, Hardwood, Carpet
Fireplaces Number 1
Fireplaces Type Brick, Fireplace - Glass Doors, Mantel(s), Wood
Equipment Built-In Microwave, Dishwasher, Disposal, Dryer, Icemaker, Oven/Range - Gas, Refrigerator, Washer, Water Heater
Furnishings No
Fireplace Y
Window Features Double Hung,Replacement
Appliance Built-In Microwave, Dishwasher, Disposal, Dryer, Icemaker, Oven/Range - Gas, Refrigerator, Washer, Water Heater
Heat Source Natural Gas
Laundry Lower Floor
Exterior
Garage Garage - Front Entry
Garage Spaces 4.0
Fence Fully
Waterfront N
Water Access N
View Garden/Lawn
Roof Type Asphalt,Composite
Accessibility None
Parking Type Attached Garage, Driveway, On Street
Attached Garage 2
Total Parking Spaces 4
Garage Y
Building
Lot Description Corner, Landscaping, Level, Rear Yard
Story 4
Sewer Public Sewer
Water Public
Architectural Style Split Level
Level or Stories 4
Additional Building Above Grade, Below Grade
Structure Type Dry Wall
New Construction N
Schools
Elementary Schools William Tyler Page
Middle Schools Briggs Chaney
High Schools James Hubert Blake
School District Montgomery County Public Schools
Others
HOA Fee Include Common Area Maintenance,Trash
Senior Community No
Tax ID 160501875992
Ownership Fee Simple
SqFt Source Assessor
Acceptable Financing Cash, Conventional, FHA, VA
Horse Property N
Listing Terms Cash, Conventional, FHA, VA
Financing Cash,Conventional,FHA,VA
Special Listing Condition Standard
Read Less Info
Want to know what your home might be worth? Contact us for a FREE valuation!

Our team is ready to help you sell your home for the highest possible price ASAP

Bought with Matthew L Green • RE/MAX Realty Services

"My job is to find and attract mastery-based agents to the office, protect the culture, and make sure everyone is happy! "
tyronetoneytherealtor@gmail.com
4221 Forbes Blvd, Suite 240, Lanham, MD, 20706, United States






