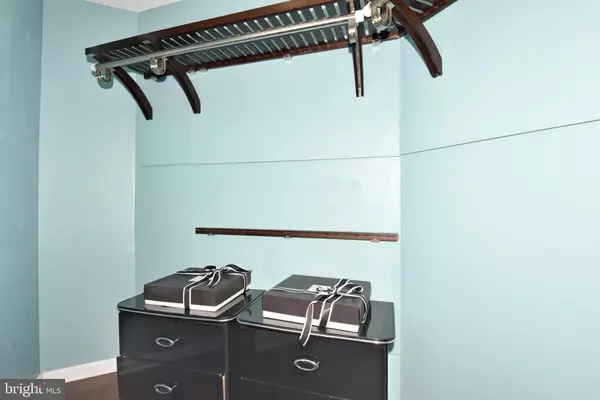$405,000
$415,000
2.4%For more information regarding the value of a property, please contact us for a free consultation.
3 Beds
2 Baths
1,483 SqFt
SOLD DATE : 02/05/2021
Key Details
Sold Price $405,000
Property Type Condo
Sub Type Condo/Co-op
Listing Status Sold
Purchase Type For Sale
Square Footage 1,483 sqft
Price per Sqft $273
Subdivision Savoy At Reston Town Center
MLS Listing ID VAFX1157612
Sold Date 02/05/21
Style Contemporary
Bedrooms 3
Full Baths 2
Condo Fees $567/mo
HOA Y/N N
Abv Grd Liv Area 1,483
Originating Board BRIGHT
Year Built 2004
Annual Tax Amount $5,906
Tax Year 2020
Property Description
REDUCED LIST PRICE. PRICED TO SELL!! 3 BEDROOMS / 2 BATHROOMS , 1483 SQ. FT. , 2 DEEDED PARKING SPACES AND A 12 X 10X 6 STORAGE ROOM THAT CONVEY, Located in the heart of Reston Town Center and a short walk to the new Town Center Metro Station. This UNIQUE condo is a delight and has so many lovely features. Gorgeous wide plank dark hardwood flooring throughout, designer paint, beautifully renovated bathrooms, updated lighting, stainless steel appliances, spacious bedrooms with walk in closets, large private space for in home office and full size washer & dryer. Enjoy all the amenities that the Savoy has to offer and walk to dining, shopping and entertainment. Great commuter location close to major highways, metro, bus and airport. Photos are virtually staged
Location
State VA
County Fairfax
Zoning 370
Rooms
Main Level Bedrooms 3
Interior
Interior Features Ceiling Fan(s), Crown Moldings, Kitchen - Gourmet, Kitchen - Table Space, Recessed Lighting, Sprinkler System, Wood Floors, Walk-in Closet(s)
Hot Water Natural Gas
Heating Forced Air
Cooling Ceiling Fan(s), Central A/C
Flooring Hardwood
Equipment Built-In Microwave, Dishwasher, Disposal, Dryer, Icemaker, Oven/Range - Gas, Refrigerator, Washer
Fireplace N
Appliance Built-In Microwave, Dishwasher, Disposal, Dryer, Icemaker, Oven/Range - Gas, Refrigerator, Washer
Heat Source Natural Gas
Laundry Dryer In Unit, Washer In Unit
Exterior
Parking Features Basement Garage, Inside Access, Underground
Garage Spaces 2.0
Amenities Available Common Grounds, Concierge, Elevator, Exercise Room, Extra Storage, Game Room, Meeting Room, Party Room, Pool - Outdoor
Water Access N
Accessibility None
Attached Garage 2
Total Parking Spaces 2
Garage Y
Building
Story 1
Unit Features Garden 1 - 4 Floors
Sewer Public Sewer
Water Public
Architectural Style Contemporary
Level or Stories 1
Additional Building Above Grade, Below Grade
Structure Type 9'+ Ceilings
New Construction N
Schools
Elementary Schools Lake Anne
Middle Schools Hughes
High Schools South Lakes
School District Fairfax County Public Schools
Others
Pets Allowed Y
HOA Fee Include Common Area Maintenance,Management,Pool(s),Reserve Funds,Sewer,Trash,Water
Senior Community No
Tax ID 0171 30 0090
Ownership Condominium
Security Features 24 hour security,Desk in Lobby,Exterior Cameras,Fire Detection System,Main Entrance Lock,Monitored,Security System,Smoke Detector
Acceptable Financing Cash, FHA, Conventional
Horse Property N
Listing Terms Cash, FHA, Conventional
Financing Cash,FHA,Conventional
Special Listing Condition Standard
Pets Allowed Size/Weight Restriction, Number Limit
Read Less Info
Want to know what your home might be worth? Contact us for a FREE valuation!

Our team is ready to help you sell your home for the highest possible price ASAP

Bought with Nikki Lagouros • Property Collective
"My job is to find and attract mastery-based agents to the office, protect the culture, and make sure everyone is happy! "
tyronetoneytherealtor@gmail.com
4221 Forbes Blvd, Suite 240, Lanham, MD, 20706, United States






