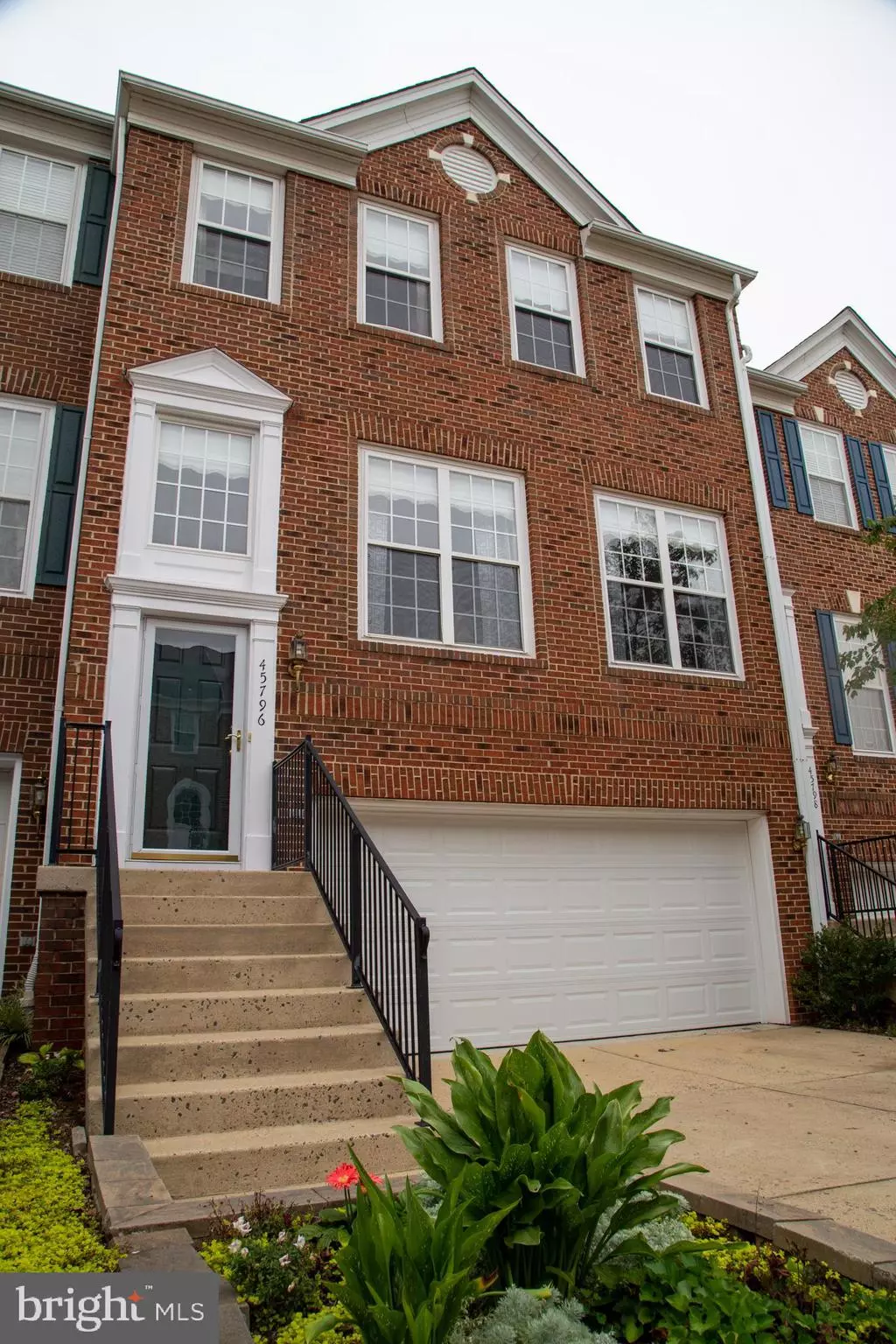$660,000
$630,000
4.8%For more information regarding the value of a property, please contact us for a free consultation.
4 Beds
4 Baths
3,104 SqFt
SOLD DATE : 03/25/2022
Key Details
Sold Price $660,000
Property Type Townhouse
Sub Type Interior Row/Townhouse
Listing Status Sold
Purchase Type For Sale
Square Footage 3,104 sqft
Price per Sqft $212
Subdivision Tall Oaks
MLS Listing ID VALO2020826
Sold Date 03/25/22
Style Other
Bedrooms 4
Full Baths 3
Half Baths 1
HOA Fees $112/mo
HOA Y/N Y
Abv Grd Liv Area 3,104
Originating Board BRIGHT
Year Built 2000
Annual Tax Amount $5,645
Tax Year 2022
Lot Size 2,178 Sqft
Acres 0.05
Property Description
Large TH feels like single family! You will be surprised how spacious this roomy & bright home is with 4 BR & 3 1/2 baths with large living/storage areas including finished basement & 2-car garage. Rare TH features 4th bedroom with full bath in the basement plus a main level office. New HVAC (2022), Refinished Hardwood Floor (2022), New Carpet (2022), New Roof (2015). Conveniently located in quiet neighborhood across from >350 acre Claude Moore Park; quick access to major roads, 10 mins to Dulles airport with new Silver Line Metro opening 2022 all the way to DC! Nearby restaurants, meeting places, recreational areas, intricate trail network. Minutes away from Wegmans, Dulles Town Center, Reston Town Center, Loudoun One, Trader Joes, libraries, fire/police/hospital. Community pool plus Claude Moore Rec Center offering inexpensive entry to indoor pools, water slide, fitness area, basketball gym, more. Paved W&OD bike trail within mile of house.
Location
State VA
County Loudoun
Zoning R
Rooms
Other Rooms Dining Room, Primary Bedroom, Bedroom 2, Bedroom 3, Bedroom 4, Kitchen, Family Room, Foyer, Laundry, Office, Storage Room, Bathroom 2, Bathroom 3, Attic, Primary Bathroom, Half Bath
Interior
Interior Features Kitchen - Gourmet, Dining Area, Floor Plan - Open, Attic, Breakfast Area, Ceiling Fan(s), Crown Moldings, Recessed Lighting, Stall Shower, Upgraded Countertops, Wainscotting, Walk-in Closet(s), WhirlPool/HotTub, Wood Floors
Hot Water Natural Gas
Heating Forced Air
Cooling Central A/C
Flooring Carpet, Ceramic Tile, Hardwood
Fireplaces Number 1
Equipment Dishwasher, Disposal, Microwave, Oven/Range - Gas, Refrigerator, Stainless Steel Appliances, Stove, Washer, Washer - Front Loading, Water Heater, Dryer
Fireplace Y
Appliance Dishwasher, Disposal, Microwave, Oven/Range - Gas, Refrigerator, Stainless Steel Appliances, Stove, Washer, Washer - Front Loading, Water Heater, Dryer
Heat Source Natural Gas
Laundry Upper Floor
Exterior
Parking Features Built In, Garage Door Opener
Garage Spaces 2.0
Water Access N
Roof Type Architectural Shingle
Accessibility Other
Attached Garage 2
Total Parking Spaces 2
Garage Y
Building
Story 3
Foundation Slab
Sewer Public Sewer
Water Public
Architectural Style Other
Level or Stories 3
Additional Building Above Grade, Below Grade
New Construction N
Schools
School District Loudoun County Public Schools
Others
Senior Community No
Tax ID 031390261000
Ownership Fee Simple
SqFt Source Assessor
Special Listing Condition Standard
Read Less Info
Want to know what your home might be worth? Contact us for a FREE valuation!

Our team is ready to help you sell your home for the highest possible price ASAP

Bought with Ahmed Makkiyah • Douglas Realty
"My job is to find and attract mastery-based agents to the office, protect the culture, and make sure everyone is happy! "
tyronetoneytherealtor@gmail.com
4221 Forbes Blvd, Suite 240, Lanham, MD, 20706, United States






