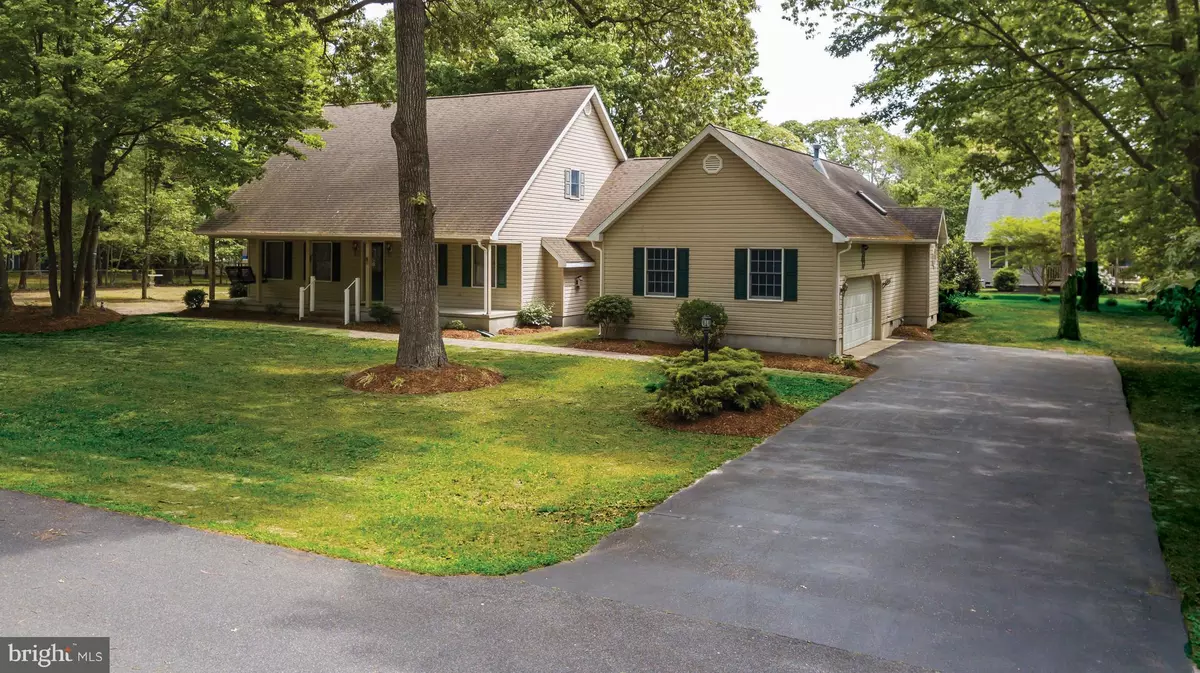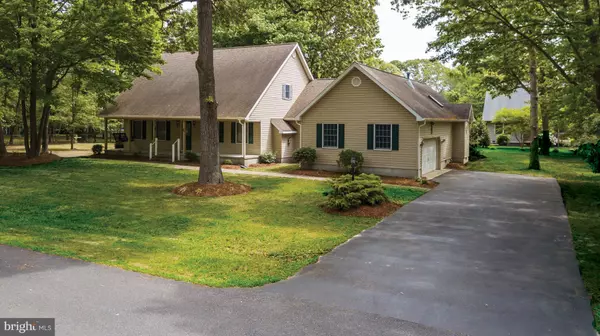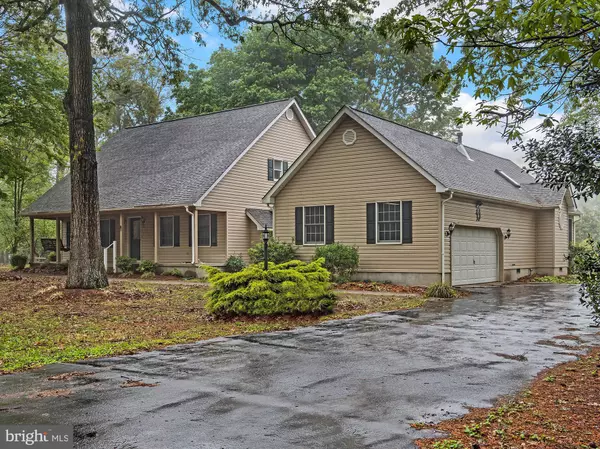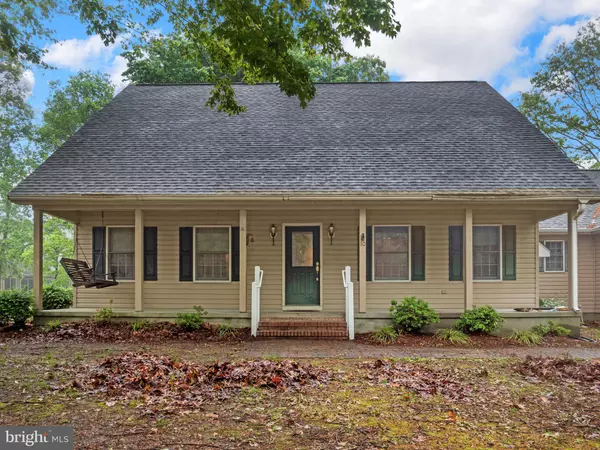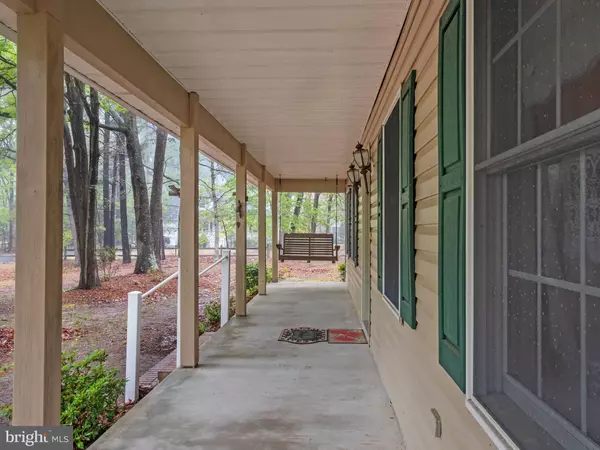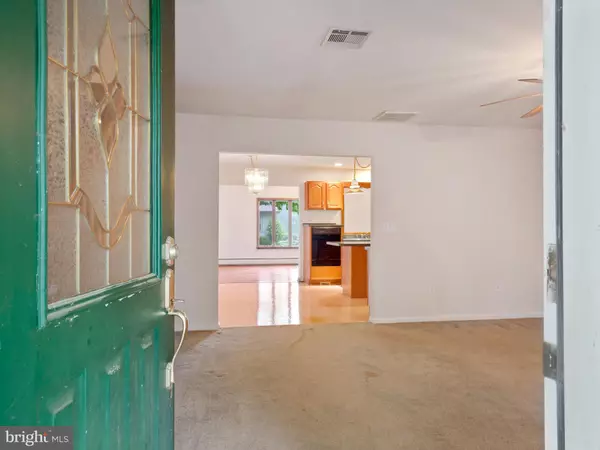$485,000
$499,000
2.8%For more information regarding the value of a property, please contact us for a free consultation.
3 Beds
4 Baths
3,370 SqFt
SOLD DATE : 10/12/2022
Key Details
Sold Price $485,000
Property Type Single Family Home
Sub Type Detached
Listing Status Sold
Purchase Type For Sale
Square Footage 3,370 sqft
Price per Sqft $143
Subdivision Mallard Creek
MLS Listing ID DESU2022044
Sold Date 10/12/22
Style Contemporary
Bedrooms 3
Full Baths 3
Half Baths 1
HOA Fees $33/mo
HOA Y/N Y
Abv Grd Liv Area 3,370
Originating Board BRIGHT
Year Built 1999
Annual Tax Amount $1,423
Tax Year 2021
Lot Size 0.490 Acres
Acres 0.49
Lot Dimensions 168.00 x 130.00
Property Description
Situated close to the Indian River Bay in Mallard Creek, this super spacious home sits on a partially wooded lot with panoramic nature views. Embrace the curb appeal outside and the quiet environment inside this contemporary Dagsboro home. The striking living room comes alive with the help of the gas fireplace. This room flows easily into the gourmet, eat-in kitchen with its light flooring highlighting the emerald countertops, wood cabinetry and center island with electric cooktop. Dinners can also be served under the skylights in the formal dining room overlooking the lush backyard. Windows and a tall, vaulted ceiling accent the grand family room. There is a kitchen pass-through window, exit to the deck and a wealth of space to entertain family and friends. The split and open floor plan provides privacy and separates the primary bedroom from the other first floor bedrooms that share a full bathroom. The color scheme carries on to the ensuite bath with soaking tub, custom-tiled shower stall, and water closet with bidet. The laundry and a powder room complete this floor. If that is not enough, upstairs find a large bonus room with kitchenette, wet bar, and full bathroom. Outside, sit under a shade tree on the big red wood deck. Take in the sound of nature and enjoy peace and quiet or get ready to party in the yard. No worries, you will find plenty of parking on the long driveway. Boating, golfing, and fishing are all close by and you will live a short six-mile drive to Bethany Beach. You will be close to Northeast Seafood Kitchen, Salted Vines Vineyard & Winery, Delaware Botanic Gardens, stunning scenery, beautiful beaches, and tax-free shopping. Bring your own personal touches and updates to make this house your home.
Location
State DE
County Sussex
Area Baltimore Hundred (31001)
Zoning AR-1
Rooms
Other Rooms Living Room, Dining Room, Primary Bedroom, Bedroom 2, Bedroom 3, Kitchen, Family Room, Laundry, Storage Room, Bonus Room
Basement Partial
Main Level Bedrooms 3
Interior
Interior Features Attic/House Fan, Bar, Breakfast Area, Carpet, Ceiling Fan(s), Combination Kitchen/Dining, Dining Area, Entry Level Bedroom, Floor Plan - Open, Formal/Separate Dining Room, Kitchen - Country, Kitchen - Eat-In, Kitchen - Island, Kitchen - Table Space, Kitchenette, Primary Bath(s), Recessed Lighting, Skylight(s), Soaking Tub, Stall Shower, Tub Shower, Walk-in Closet(s), Water Treat System, Wet/Dry Bar, Window Treatments, Wood Floors
Hot Water Propane
Heating Baseboard - Hot Water, Programmable Thermostat, Zoned
Cooling Ceiling Fan(s), Central A/C, Programmable Thermostat, Zoned
Flooring Carpet, Hardwood, Laminate Plank, Vinyl
Fireplaces Number 1
Fireplaces Type Fireplace - Glass Doors, Gas/Propane
Equipment Built-In Microwave, Cooktop, Dishwasher, Disposal, Dryer, Exhaust Fan, Icemaker, Oven - Wall, Refrigerator, Washer, Water Dispenser, Water Heater
Fireplace Y
Window Features Screens,Skylights
Appliance Built-In Microwave, Cooktop, Dishwasher, Disposal, Dryer, Exhaust Fan, Icemaker, Oven - Wall, Refrigerator, Washer, Water Dispenser, Water Heater
Heat Source Electric
Laundry Has Laundry, Main Floor
Exterior
Exterior Feature Deck(s), Porch(es)
Parking Features Built In, Garage - Side Entry, Garage Door Opener, Inside Access
Garage Spaces 5.0
Amenities Available Common Grounds
Water Access N
View Courtyard, Garden/Lawn, Panoramic, Street, Trees/Woods
Roof Type Architectural Shingle,Pitched,Shingle
Accessibility Other
Porch Deck(s), Porch(es)
Attached Garage 2
Total Parking Spaces 5
Garage Y
Building
Lot Description Front Yard, Landscaping, Level, Rear Yard, SideYard(s), Trees/Wooded
Story 1.5
Foundation Block, Concrete Perimeter
Sewer Gravity Sept Fld
Water Public, Filter
Architectural Style Contemporary
Level or Stories 1.5
Additional Building Above Grade, Below Grade
Structure Type 9'+ Ceilings,Cathedral Ceilings,Dry Wall,Vaulted Ceilings
New Construction N
Schools
Elementary Schools Lord Baltimore
Middle Schools Selbyville
High Schools Indian River
School District Indian River
Others
HOA Fee Include Common Area Maintenance
Senior Community No
Tax ID 134-07.00-376.00
Ownership Fee Simple
SqFt Source Assessor
Security Features Main Entrance Lock,Smoke Detector
Acceptable Financing Cash, Conventional
Horse Property N
Listing Terms Cash, Conventional
Financing Cash,Conventional
Special Listing Condition Standard
Read Less Info
Want to know what your home might be worth? Contact us for a FREE valuation!

Our team is ready to help you sell your home for the highest possible price ASAP

Bought with ROBERT KAUFFMAN • Keller Williams Realty
"My job is to find and attract mastery-based agents to the office, protect the culture, and make sure everyone is happy! "
tyronetoneytherealtor@gmail.com
4221 Forbes Blvd, Suite 240, Lanham, MD, 20706, United States

