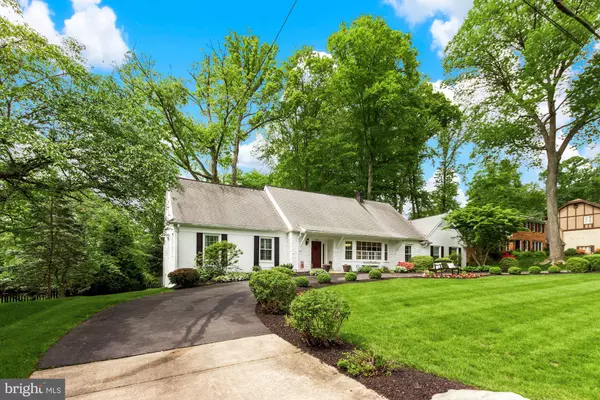$1,200,000
$985,000
21.8%For more information regarding the value of a property, please contact us for a free consultation.
4 Beds
5 Baths
4,290 SqFt
SOLD DATE : 06/06/2022
Key Details
Sold Price $1,200,000
Property Type Single Family Home
Sub Type Detached
Listing Status Sold
Purchase Type For Sale
Square Footage 4,290 sqft
Price per Sqft $279
Subdivision Manor Park
MLS Listing ID MDMC2052062
Sold Date 06/06/22
Style Cape Cod,Traditional
Bedrooms 4
Full Baths 4
Half Baths 1
HOA Y/N N
Abv Grd Liv Area 3,090
Originating Board BRIGHT
Year Built 1966
Annual Tax Amount $9,044
Tax Year 2021
Lot Size 0.520 Acres
Acres 0.52
Property Description
Welcome to 14500 Chesterfield this picturesque home boasts 4 bedrooms, 4.5 bathrooms and sweeping golf course views. You are welcomed into the bright and spacious two-story foyer with hardwoods floors that continue throughout the main and upper levels. The large front sitting room has beautiful shutters and huge bay window with views of the golf course. The dining room is conveniently located off the eat-in kitchen which has direct access to the back Trex deck, perfect for entertaining. The kitchen includes a walk-in pantry, granite counters, Viking range and breakfast table space. The family room, located off the kitchen has a wall of windows and sliding doors to the back deck, a striking stone fireplace and dry bar. The main level primary suite is a relaxing retreat with ensuite bath, separate double vanities and walk in closet. The main level also provides a large office/den, laundry room with exterior access, a powder room for guests and large two car garage with ample storage. The upper level boasts three bedrooms, two full baths, two huge cedar lined hallway closets and an additional walk-in roof storage area. The large fully finished walk out lower level features a bright and airy recreation room with fireplace, gym with exterior access, large flex space room, den which is currently used as a fifth bedroom, full bathroom and extensive storage area. The full fenced and professionally landscaped back garden is truly a dream, with mature trees, outdoor TV, multiple seating areas and gorgeous stone patios just sit back and enjoy the view. With storage galore and view to envy this home is truly one of a kind!
Location
State MD
County Montgomery
Zoning R200
Rooms
Basement Daylight, Full, Full, Fully Finished, Heated, Improved, Interior Access, Outside Entrance, Rear Entrance, Walkout Level, Windows
Main Level Bedrooms 1
Interior
Interior Features Attic, Breakfast Area, Carpet, Cedar Closet(s), Ceiling Fan(s), Curved Staircase, Dining Area, Entry Level Bedroom, Exposed Beams, Family Room Off Kitchen, Floor Plan - Traditional, Formal/Separate Dining Room, Kitchen - Eat-In, Kitchen - Table Space, Pantry, Recessed Lighting, Walk-in Closet(s), Window Treatments, Wood Floors
Hot Water Natural Gas
Heating Forced Air
Cooling Central A/C
Flooring Tile/Brick, Hardwood, Carpet
Fireplaces Number 2
Fireplaces Type Wood
Equipment Built-In Microwave, Built-In Range, Dishwasher, Disposal, Dryer, Oven - Double, Oven - Wall, Oven/Range - Gas, Range Hood, Refrigerator, Stainless Steel Appliances, Washer
Fireplace Y
Appliance Built-In Microwave, Built-In Range, Dishwasher, Disposal, Dryer, Oven - Double, Oven - Wall, Oven/Range - Gas, Range Hood, Refrigerator, Stainless Steel Appliances, Washer
Heat Source Natural Gas
Laundry Main Floor
Exterior
Parking Features Additional Storage Area, Garage - Side Entry, Garage Door Opener, Inside Access, Oversized
Garage Spaces 8.0
Water Access N
View Golf Course
Accessibility None
Attached Garage 2
Total Parking Spaces 8
Garage Y
Building
Lot Description Landscaping, Private, Rear Yard, Other
Story 3
Foundation Slab
Sewer Public Sewer
Water Public
Architectural Style Cape Cod, Traditional
Level or Stories 3
Additional Building Above Grade, Below Grade
New Construction N
Schools
Elementary Schools Flower Valley
Middle Schools Earle B. Wood
High Schools Rockville
School District Montgomery County Public Schools
Others
Senior Community No
Tax ID 161300979161
Ownership Fee Simple
SqFt Source Assessor
Special Listing Condition Standard
Read Less Info
Want to know what your home might be worth? Contact us for a FREE valuation!

Our team is ready to help you sell your home for the highest possible price ASAP

Bought with Jeanne L Koerber • RE/MAX Success
"My job is to find and attract mastery-based agents to the office, protect the culture, and make sure everyone is happy! "
tyronetoneytherealtor@gmail.com
4221 Forbes Blvd, Suite 240, Lanham, MD, 20706, United States






