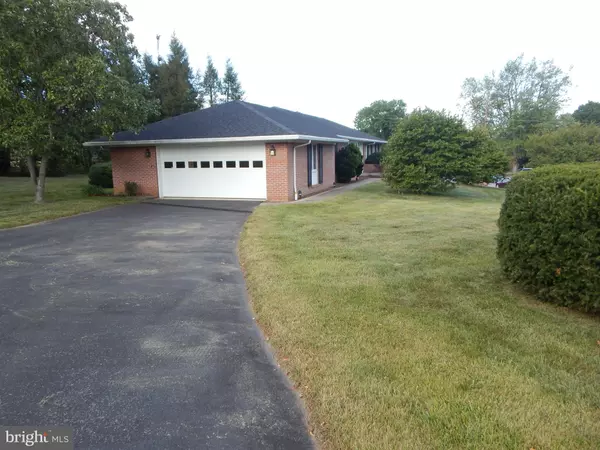$290,000
$290,000
For more information regarding the value of a property, please contact us for a free consultation.
3 Beds
2 Baths
2,186 SqFt
SOLD DATE : 04/06/2021
Key Details
Sold Price $290,000
Property Type Single Family Home
Sub Type Detached
Listing Status Sold
Purchase Type For Sale
Square Footage 2,186 sqft
Price per Sqft $132
Subdivision Spring Valley
MLS Listing ID MDWA174994
Sold Date 04/06/21
Style Ranch/Rambler
Bedrooms 3
Full Baths 2
HOA Y/N N
Abv Grd Liv Area 2,186
Originating Board BRIGHT
Year Built 1969
Annual Tax Amount $2,480
Tax Year 2021
Lot Size 0.507 Acres
Acres 0.51
Property Description
Location .. Location .. Location! Beautiful all brick rancher with 3 bedrooms & 2 bathrooms located in desirable Spring Valley. Beautiful slate entry way opens up this home to a large living room or living/dining room combo. Nice size breakfast nook off kitchen with pantry. And great news, all appliances convey including the Jenn Air range/stove. Laundry located just off kitchen is well concealed behind closed doors. Family room which could also be used as the dining room has beautiful hardwood floors with built-in cabinets and natural gas fireplace. Desk and office space is hidden behind closed doors. Plenty of room for all the family to gather. Master bedroom w/ bath is one of a kind. Outside of main bath has a corian vanity with sink along with a dressing and sitting area and plenty of mirrors. Oversize master bath includes a large corian vanity with plenty of storage and shelving. HUGE walk in closet located just off master bath. Bedrooms all have plenty of closet space. Oversize double car garage includes storage, shelving, workspace and holders hung for your fishing rods. Garage door and garage opener replaced in 2019. Basement area can be accessed from outside. Gas hot water heater replaced in 2018. Water softener and dehumidifier included. Roof replaced in 2018. This home is so unique that it's a must see.
Location
State MD
County Washington
Zoning RS
Rooms
Other Rooms Living Room, Bedroom 2, Bedroom 3, Kitchen, Family Room, Foyer, Bedroom 1, Bathroom 1, Bathroom 2
Basement Outside Entrance, Poured Concrete
Main Level Bedrooms 3
Interior
Hot Water Natural Gas
Heating Forced Air
Cooling Central A/C
Flooring Carpet, Ceramic Tile, Hardwood, Laminated
Fireplaces Number 1
Fireplaces Type Brick, Gas/Propane
Equipment Dishwasher, Dryer, Icemaker, Refrigerator, Washer, Water Conditioner - Owned, Water Heater
Fireplace Y
Appliance Dishwasher, Dryer, Icemaker, Refrigerator, Washer, Water Conditioner - Owned, Water Heater
Heat Source Natural Gas
Laundry Main Floor
Exterior
Parking Features Additional Storage Area, Built In, Garage - Side Entry, Garage Door Opener, Inside Access, Oversized
Garage Spaces 2.0
Utilities Available Natural Gas Available, Electric Available
Water Access N
View Garden/Lawn, Mountain, Trees/Woods
Roof Type Shingle
Accessibility None
Attached Garage 2
Total Parking Spaces 2
Garage Y
Building
Lot Description Front Yard, Landscaping, Private, Rear Yard
Story 1
Sewer Community Septic Tank, Private Septic Tank
Water Public
Architectural Style Ranch/Rambler
Level or Stories 1
Additional Building Above Grade, Below Grade
New Construction N
Schools
Elementary Schools Paramount
Middle Schools Northern
High Schools North Hagerstown
School District Washington County Public Schools
Others
Pets Allowed Y
Senior Community No
Tax ID 2209002448
Ownership Fee Simple
SqFt Source Assessor
Acceptable Financing Cash, Conventional, FHA, VA
Horse Property N
Listing Terms Cash, Conventional, FHA, VA
Financing Cash,Conventional,FHA,VA
Special Listing Condition Standard
Pets Allowed Cats OK, Dogs OK
Read Less Info
Want to know what your home might be worth? Contact us for a FREE valuation!

Our team is ready to help you sell your home for the highest possible price ASAP

Bought with Julie M Gilbert • Berkshire Hathaway HomeServices Bowen Realty
"My job is to find and attract mastery-based agents to the office, protect the culture, and make sure everyone is happy! "
tyronetoneytherealtor@gmail.com
4221 Forbes Blvd, Suite 240, Lanham, MD, 20706, United States






