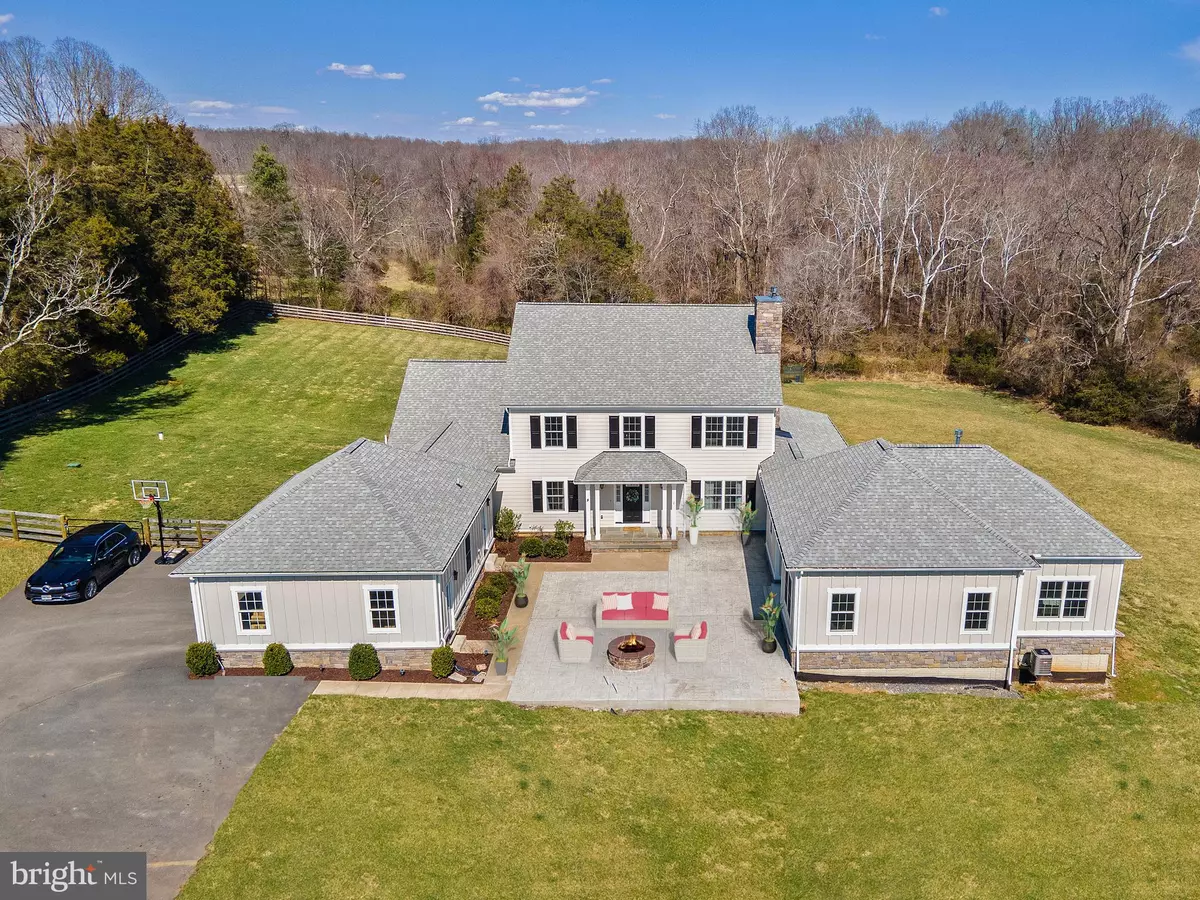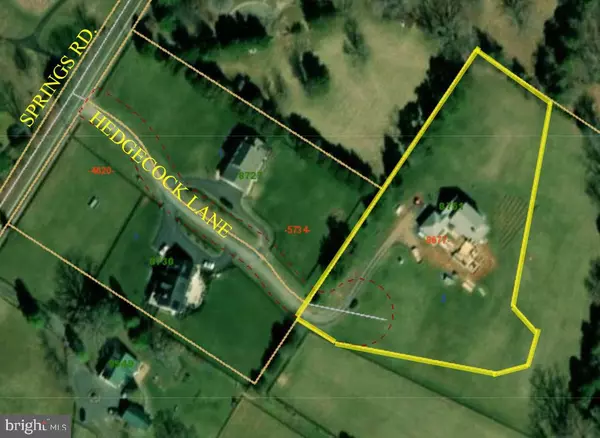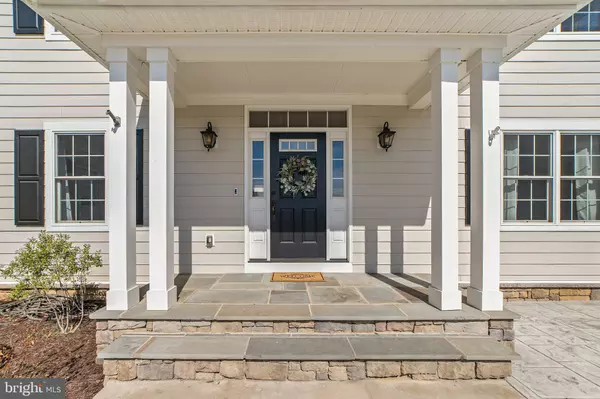$1,100,000
$1,149,000
4.3%For more information regarding the value of a property, please contact us for a free consultation.
4 Beds
6 Baths
4,378 SqFt
SOLD DATE : 06/21/2022
Key Details
Sold Price $1,100,000
Property Type Single Family Home
Sub Type Detached
Listing Status Sold
Purchase Type For Sale
Square Footage 4,378 sqft
Price per Sqft $251
Subdivision None Available
MLS Listing ID VAFQ2003622
Sold Date 06/21/22
Style Colonial
Bedrooms 4
Full Baths 5
Half Baths 1
HOA Y/N N
Abv Grd Liv Area 4,378
Originating Board BRIGHT
Year Built 2017
Annual Tax Amount $8,128
Tax Year 2022
Lot Size 2.382 Acres
Acres 2.38
Property Description
WORK FROM HOME..COMCAST. A WING OF THE HOUSE FEATURES TWO OFFICES, FULL BATH, LOUNGE AREA WITH FIREPLACE, A SNACK KITCHEN AND A PRIVATE DECK. LOTS OF EXTRA ROOM FOR GUESTS. This almost-new country house on a spacious 2.5 ac lot offers lovely views of the surrounding countryside and is located across the street from the historic Fauquier Springs Country Club which offers two lighted tennis courts, an 18 hole golf course, swimming pool with snack cabana, several restaurants and memberships are available. A ten minute drive from Warrenton, passing some of the country's most stunning estates, brings you home. The house is clad in Hardi plank, some nine foot ceilings, wide oak plank floors on the first level, a walk-in large pantry, the ultimate kitchen including 6 gas burner cook top, first floor primary bedroom with luxury bath and two large walk-in closets. There is a generously -sized great room with fireplace and an adjoining study, both with French doors to a large deck. Upstairs there are three spacious bedrooms, each with double closets, two full baths, an exercise room and a lounge area for games and TV. The lower level features a 32 ft rec room, a snack kitchen, full bath, office, and is walk out to the back yard. There is a two and one half car garage with space for your golf cart/mower, etc. 22KW generator. The back yard is fenced for dogs. Patio is virtually staged. Verify light covenants and room dimensions.
Location
State VA
County Fauquier
Zoning RA
Rooms
Other Rooms Living Room, Dining Room, Primary Bedroom, Sitting Room, Bedroom 2, Bedroom 3, Bedroom 4, Kitchen, Exercise Room, Laundry, Office, Recreation Room, Bonus Room
Basement Partial, Walkout Level
Main Level Bedrooms 1
Interior
Interior Features Window Treatments, Recessed Lighting, Crown Moldings, Chair Railings, Carpet, Entry Level Bedroom, Floor Plan - Open, Formal/Separate Dining Room, Kitchen - Island, Upgraded Countertops, Wood Floors
Hot Water Propane
Heating Heat Pump(s)
Cooling Heat Pump(s), Central A/C
Flooring Carpet, Hardwood
Fireplaces Number 2
Fireplaces Type Gas/Propane
Equipment Built-In Microwave, Dryer, Washer, Disposal, Dishwasher, Cooktop, Freezer, Refrigerator, Icemaker, Oven - Wall, Stainless Steel Appliances
Fireplace Y
Appliance Built-In Microwave, Dryer, Washer, Disposal, Dishwasher, Cooktop, Freezer, Refrigerator, Icemaker, Oven - Wall, Stainless Steel Appliances
Heat Source Electric, Propane - Leased
Exterior
Exterior Feature Porch(es), Patio(s), Deck(s)
Parking Features Garage Door Opener, Garage - Side Entry
Garage Spaces 2.0
Utilities Available Electric Available, Propane, Cable TV, Under Ground
Water Access N
Roof Type Asphalt
Street Surface Gravel
Accessibility Entry Slope <1'
Porch Porch(es), Patio(s), Deck(s)
Road Frontage Road Maintenance Agreement
Attached Garage 2
Total Parking Spaces 2
Garage Y
Building
Story 3
Foundation Stone
Sewer On Site Septic, Septic < # of BR
Water Well
Architectural Style Colonial
Level or Stories 3
Additional Building Above Grade, Below Grade
New Construction N
Schools
School District Fauquier County Public Schools
Others
Senior Community No
Tax ID 6962-42-8677
Ownership Fee Simple
SqFt Source Assessor
Horse Property N
Special Listing Condition Standard
Read Less Info
Want to know what your home might be worth? Contact us for a FREE valuation!

Our team is ready to help you sell your home for the highest possible price ASAP

Bought with Rebecca Ann Larson • Samson Properties
"My job is to find and attract mastery-based agents to the office, protect the culture, and make sure everyone is happy! "
tyronetoneytherealtor@gmail.com
4221 Forbes Blvd, Suite 240, Lanham, MD, 20706, United States






