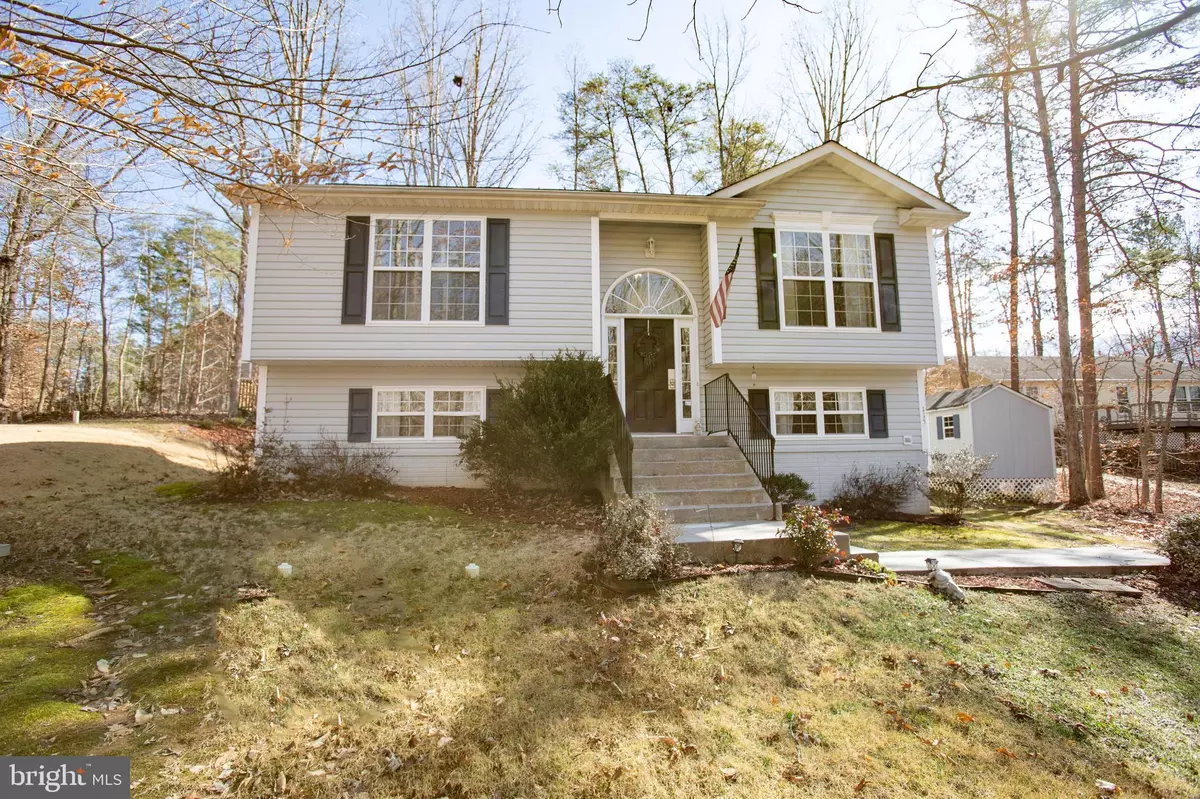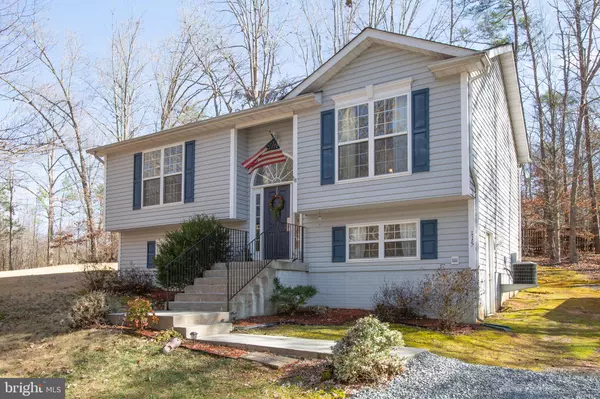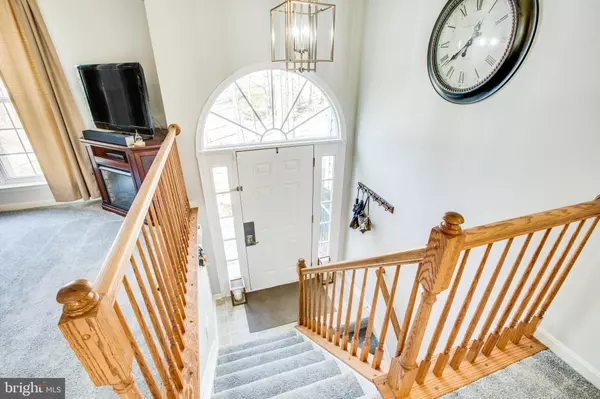$230,000
$235,000
2.1%For more information regarding the value of a property, please contact us for a free consultation.
3 Beds
2 Baths
1,900 SqFt
SOLD DATE : 03/20/2020
Key Details
Sold Price $230,000
Property Type Single Family Home
Sub Type Detached
Listing Status Sold
Purchase Type For Sale
Square Footage 1,900 sqft
Price per Sqft $121
Subdivision Lake Land Or
MLS Listing ID VACV121498
Sold Date 03/20/20
Style Split Foyer
Bedrooms 3
Full Baths 2
HOA Fees $80/ann
HOA Y/N Y
Abv Grd Liv Area 1,000
Originating Board BRIGHT
Year Built 2004
Annual Tax Amount $1,153
Tax Year 2018
Lot Size 0.491 Acres
Acres 0.49
Property Description
A MUST SEE! Freshly painted, All new carpet, brand new roof installed 1/2020, Some nice features include Vaulted Ceilings and Crown Molding . BRAND NEW 40 year architectural shingle roof installed 1/2020. Must see this Amazing Master Suite to include granite counter tops dual sinks, Oversized shower with separate soaking tub all tiled nicely including the floor. the second bath also has a separate soaking tub and stall shower nicely tiled. The Kitchen has lots of cabinet and counter space with breakfast bar, Vaulted ceilings, SS appliances. A huge 28x12 deck for all your entertaining overlooking the wooded lot of 1/2 acre.
Location
State VA
County Caroline
Zoning R1
Rooms
Other Rooms Dining Room, Primary Bedroom, Bedroom 2, Kitchen, Family Room, Bathroom 1, Primary Bathroom
Basement Full
Interior
Interior Features Breakfast Area, Carpet, Ceiling Fan(s), Dining Area, Combination Kitchen/Dining, Family Room Off Kitchen, Floor Plan - Open, Kitchen - Eat-In, Kitchen - Island, Kitchen - Table Space, Kitchenette, Primary Bath(s), Walk-in Closet(s), Soaking Tub
Hot Water Electric
Heating Heat Pump(s)
Cooling Ceiling Fan(s), Heat Pump(s), Programmable Thermostat, Central A/C
Flooring Ceramic Tile, Fully Carpeted, Carpet
Equipment Built-In Microwave, Dishwasher, Oven - Self Cleaning, Oven/Range - Electric, Refrigerator, Washer/Dryer Hookups Only
Fireplace N
Window Features Insulated
Appliance Built-In Microwave, Dishwasher, Oven - Self Cleaning, Oven/Range - Electric, Refrigerator, Washer/Dryer Hookups Only
Heat Source Electric
Laundry Lower Floor
Exterior
Amenities Available Basketball Courts, Beach, Bike Trail, Boat Ramp, Club House, Common Grounds, Community Center, Exercise Room, Gated Community, Jog/Walk Path, Picnic Area, Pool - Outdoor, Pool Mem Avail, Security, Swimming Pool, Tot Lots/Playground
Water Access N
View Trees/Woods
Roof Type Architectural Shingle
Accessibility None
Garage N
Building
Lot Description Trees/Wooded
Story 2
Sewer On Site Septic, Septic Exists, Septic = # of BR
Water Public
Architectural Style Split Foyer
Level or Stories 2
Additional Building Above Grade, Below Grade
Structure Type 2 Story Ceilings,Vaulted Ceilings
New Construction N
Schools
School District Caroline County Public Schools
Others
Pets Allowed Y
HOA Fee Include Common Area Maintenance,Insurance,Management,Pier/Dock Maintenance,Pool(s),Road Maintenance,Security Gate,Snow Removal,Trash
Senior Community No
Tax ID 51A1-1-1215
Ownership Fee Simple
SqFt Source Assessor
Acceptable Financing Cash, Conventional, FHA, Rural Development, VA, USDA, VHDA
Horse Property N
Listing Terms Cash, Conventional, FHA, Rural Development, VA, USDA, VHDA
Financing Cash,Conventional,FHA,Rural Development,VA,USDA,VHDA
Special Listing Condition Standard
Pets Allowed No Pet Restrictions
Read Less Info
Want to know what your home might be worth? Contact us for a FREE valuation!

Our team is ready to help you sell your home for the highest possible price ASAP

Bought with Anne S Overington • Century 21 Redwood Realty
"My job is to find and attract mastery-based agents to the office, protect the culture, and make sure everyone is happy! "
tyronetoneytherealtor@gmail.com
4221 Forbes Blvd, Suite 240, Lanham, MD, 20706, United States






