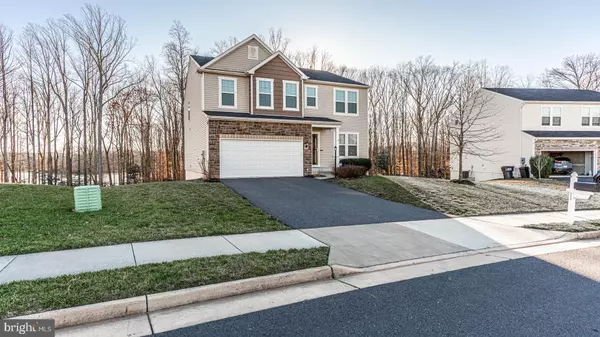$510,000
$475,000
7.4%For more information regarding the value of a property, please contact us for a free consultation.
4 Beds
3 Baths
2,854 SqFt
SOLD DATE : 02/22/2021
Key Details
Sold Price $510,000
Property Type Single Family Home
Sub Type Detached
Listing Status Sold
Purchase Type For Sale
Square Footage 2,854 sqft
Price per Sqft $178
Subdivision Stafford Lakes Village
MLS Listing ID VAST228224
Sold Date 02/22/21
Style Traditional
Bedrooms 4
Full Baths 2
Half Baths 1
HOA Fees $63/qua
HOA Y/N Y
Abv Grd Liv Area 2,854
Originating Board BRIGHT
Year Built 2014
Annual Tax Amount $3,509
Tax Year 2020
Lot Size 0.557 Acres
Acres 0.56
Property Description
Sorry to those hoping to get in on the home. We received an offer we couldn't refuse! Welcome to this 6 year young Home! Over half an acre backing to the water on a quiet cul-de-sac in Stafford Lakes. Enjoy the waterfront view from every room on the back of this home!! Enter into a fabulous open floor plan that combines your gourmet kitchen and family room on the main level for comfortable living. The kitchen offers an oversized island with seating for casual meals, double ovens, a gas cooktop, and granite counters accented with a detailed backsplash. The combination dining/living room gives you plenty of space to relax or entertain and a walk-out to the patio. The main floor also features an office area (wall it off for a 5th bedroom), powder room, mudroom and a sitting room that could be your formal dining room. Upstairs you will find all 4 spacious bedrooms. The incredible master suite has a private sitting room and large walk-in closet. The luxurious master bath offers double sinks, a stand-up shower and soaker tub. The rest of the upstairs has 3 large bedrooms, all with walk-in closets and ceiling fans, a spacious bathroom with a double vanity, and a separate laundry room. The basement is partially finished with the rough-in for a full bathroom to add value when you are ready. Once you step outside onto the beautiful paver patio and a deck with a built-in grill nook you overlook the amazing .5 acre lot! You are just 2 miles away from the boat ramp if you want to get a motor on the lake or you can walk right off your patio and down the path to the water and drop in your canoe or kayak! The 2-car garage that can store your water toys and fit your SUVs. Stafford lakes is a wonderful community with a pool, playground and more! **Please Follow COVID-19 Rules. Masks Required.**
Location
State VA
County Stafford
Zoning R1
Rooms
Basement Full
Interior
Interior Features Breakfast Area, Built-Ins, Carpet, Ceiling Fan(s), Combination Dining/Living, Combination Kitchen/Dining, Combination Kitchen/Living, Family Room Off Kitchen, Floor Plan - Open, Kitchen - Eat-In, Kitchen - Gourmet, Kitchen - Island, Pantry, Recessed Lighting, Stall Shower, Upgraded Countertops, Walk-in Closet(s), Wood Floors
Hot Water Natural Gas
Heating Central
Cooling Central A/C
Equipment Built-In Microwave, Cooktop, Dishwasher, Disposal, Dryer, Extra Refrigerator/Freezer, Oven - Double, Oven - Wall, Refrigerator, Six Burner Stove, Washer, Water Heater
Fireplace N
Appliance Built-In Microwave, Cooktop, Dishwasher, Disposal, Dryer, Extra Refrigerator/Freezer, Oven - Double, Oven - Wall, Refrigerator, Six Burner Stove, Washer, Water Heater
Heat Source Natural Gas
Laundry Upper Floor, Washer In Unit, Dryer In Unit
Exterior
Parking Features Additional Storage Area, Built In, Garage - Front Entry, Garage Door Opener, Inside Access
Garage Spaces 2.0
Water Access Y
Accessibility None
Attached Garage 2
Total Parking Spaces 2
Garage Y
Building
Story 3
Sewer Public Sewer
Water Public
Architectural Style Traditional
Level or Stories 3
Additional Building Above Grade, Below Grade
New Construction N
Schools
School District Stafford County Public Schools
Others
Pets Allowed Y
Senior Community No
Tax ID 44-R-12-C-865
Ownership Fee Simple
SqFt Source Assessor
Special Listing Condition Standard
Pets Allowed No Pet Restrictions
Read Less Info
Want to know what your home might be worth? Contact us for a FREE valuation!

Our team is ready to help you sell your home for the highest possible price ASAP

Bought with Kristie M Nadzom • Nest Realty Fredericksburg
"My job is to find and attract mastery-based agents to the office, protect the culture, and make sure everyone is happy! "
tyronetoneytherealtor@gmail.com
4221 Forbes Blvd, Suite 240, Lanham, MD, 20706, United States






