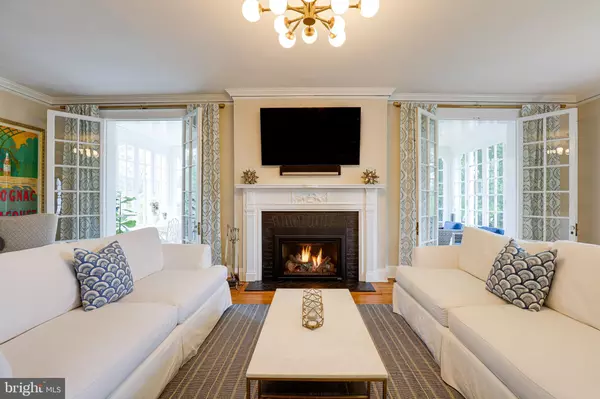$1,412,500
$1,475,000
4.2%For more information regarding the value of a property, please contact us for a free consultation.
6 Beds
6 Baths
6,038 SqFt
SOLD DATE : 06/21/2021
Key Details
Sold Price $1,412,500
Property Type Single Family Home
Sub Type Detached
Listing Status Sold
Purchase Type For Sale
Square Footage 6,038 sqft
Price per Sqft $233
Subdivision Guilford
MLS Listing ID MDBA544404
Sold Date 06/21/21
Style Colonial
Bedrooms 6
Full Baths 5
Half Baths 1
HOA Fees $87/ann
HOA Y/N Y
Abv Grd Liv Area 5,038
Originating Board BRIGHT
Year Built 1922
Annual Tax Amount $26,516
Tax Year 2021
Lot Size 0.863 Acres
Acres 0.86
Property Description
This gorgeous Guilford home situated on nearly an acre has it all! Beautiful high-end custom updates fill the 5,000+ sqft of elegant living space, including stunning kitchen with Calcutta Gold Select marble countertops, 48" Viking refrigerator/freezer, dual wine fridges, commercial GE 6 burner gas range with double oven, Viking dishwasher and oversized stainless sink with custom drying counter. Open floor plan for easy entertaining in light filled rooms featuring updated light fixtures, recessed lighting, plantation blinds, custom window treatments, hardwood floors, fresh paint, new wallpaper, 3 story grand staircase and both gas and wood burning fireplaces. Enjoy a master bedroom oasis with custom built-in shelving and storage plus beverage fridge, walk-in closet with French and pocket doors, additional cedar closet, luxurious custom master bath w/ radiant marble flooring, marble countertops, claw foot tub, rain shower and more built ins. Fully renovated ensuite bathrooms on 2nd Floor, 3rd Floor great room w/ full bathroom and rooftop deck overlooking gated, professionally landscaped yard. Relax with family or friends around 45 ft custom in-ground pool surrounded by tiered stone terrace, wrap around patio and large mature trees. The list goes on...a must see!
Location
State MD
County Baltimore City
Zoning R-1-D
Rooms
Other Rooms Living Room, Primary Bedroom, Bedroom 2, Bedroom 3, Bedroom 4, Bedroom 5, Kitchen, Family Room, Foyer, Breakfast Room, Bedroom 1, Sun/Florida Room, Great Room, Office
Basement Connecting Stairway, Full, Heated, Walkout Stairs, Windows
Interior
Interior Features Additional Stairway, Attic, Built-Ins, Cedar Closet(s), Chair Railings, Crown Moldings, Floor Plan - Open, Formal/Separate Dining Room, Kitchen - Eat-In, Kitchen - Gourmet, Kitchen - Island, Laundry Chute, Recessed Lighting, Walk-in Closet(s), Upgraded Countertops, Window Treatments, Wine Storage, Wood Floors
Hot Water Natural Gas
Heating Radiator, Radiant, Heat Pump(s)
Cooling Central A/C
Fireplaces Number 2
Fireplaces Type Gas/Propane, Wood
Equipment Commercial Range, Dishwasher, Disposal, Dryer - Front Loading, Oven - Double, Oven/Range - Gas, Refrigerator, Six Burner Stove, Stainless Steel Appliances, Washer - Front Loading
Fireplace Y
Appliance Commercial Range, Dishwasher, Disposal, Dryer - Front Loading, Oven - Double, Oven/Range - Gas, Refrigerator, Six Burner Stove, Stainless Steel Appliances, Washer - Front Loading
Heat Source Natural Gas, Electric
Laundry Has Laundry
Exterior
Exterior Feature Patio(s), Balconies- Multiple
Garage Additional Storage Area, Garage - Front Entry
Garage Spaces 8.0
Fence Fully
Pool Fenced, In Ground
Waterfront N
Water Access N
Roof Type Slate,Copper
Accessibility None
Porch Patio(s), Balconies- Multiple
Parking Type Driveway, Detached Garage
Total Parking Spaces 8
Garage Y
Building
Story 3.5
Sewer Public Sewer
Water Public
Architectural Style Colonial
Level or Stories 3.5
Additional Building Above Grade, Below Grade
New Construction N
Schools
School District Baltimore City Public Schools
Others
Senior Community No
Tax ID 0327633703 015
Ownership Fee Simple
SqFt Source Assessor
Security Features Carbon Monoxide Detector(s),Exterior Cameras,Electric Alarm
Horse Property N
Special Listing Condition Standard
Read Less Info
Want to know what your home might be worth? Contact us for a FREE valuation!

Our team is ready to help you sell your home for the highest possible price ASAP

Bought with Kelly A Johnston • Long & Foster Real Estate, Inc.

"My job is to find and attract mastery-based agents to the office, protect the culture, and make sure everyone is happy! "
tyronetoneytherealtor@gmail.com
4221 Forbes Blvd, Suite 240, Lanham, MD, 20706, United States






