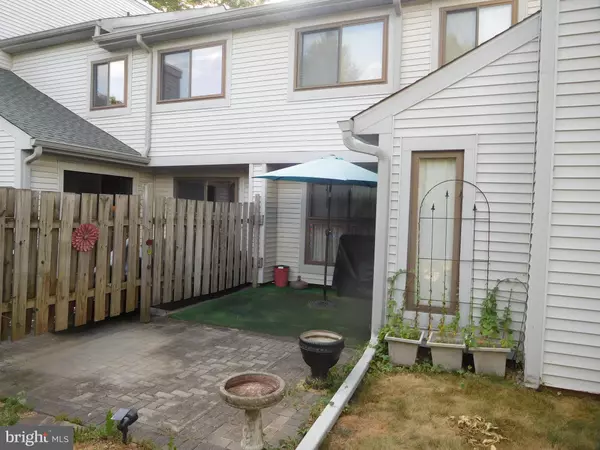$255,000
$239,750
6.4%For more information regarding the value of a property, please contact us for a free consultation.
3 Beds
3 Baths
1,703 SqFt
SOLD DATE : 09/15/2022
Key Details
Sold Price $255,000
Property Type Condo
Sub Type Condo/Co-op
Listing Status Sold
Purchase Type For Sale
Square Footage 1,703 sqft
Price per Sqft $149
Subdivision Towamencin Condos
MLS Listing ID PAMC2048050
Sold Date 09/15/22
Style Contemporary
Bedrooms 3
Full Baths 2
Half Baths 1
Condo Fees $344/mo
HOA Y/N N
Abv Grd Liv Area 1,703
Originating Board BRIGHT
Year Built 1974
Annual Tax Amount $2,730
Tax Year 2022
Lot Dimensions 0.00 x 0.00
Property Description
Introducing 603 Independence Drive Being Offered By The Original Owners In The Desirable Towamencin Condominiums Of Historic Towamencin Township. There Is An Open Floor Plan That Will Greet You With A Foyer Entry With Closet, Living Room That Flows Into The Dining Room, Eat-In Kitchen With Pantry, Electric Stove; A Cozy Den With A Wood Burner Insert And Sliders To The Patio; A Powder Room And Laundry Completes The First Floor. The Second Floor Provides A Primary Bedroom With Walk-In Closet, Private Bath With Stall Shower, Tile Floor And A Ceiling Fan; 2 Additional Nice Size Bedrooms And Another Full Hall Bath And Pull Down Stairs To The Attic Storage Completes The Second Floor; This Was A Former Sample House According To The Homeowners, EP Henry Exterior, Updated Windows (2007), Fireplace Insert (2008), New Electric And Hot Water Heater (2017), Chimney Cleaned (2018), And A Nice Location Within The Community With A Large Court Yard At The Front Of The House. Minutes Away From Major Arteries Including The Lansdale Interchange Of The Northeast Extension Of PA Turnpike, Banks, Shopping, Entertainment And Merck And Company Campus. One Assigned Parking Space At Clubhouse Parking Lot.
Location
State PA
County Montgomery
Area Towamencin Twp (10653)
Zoning RESIDENTIAL
Rooms
Other Rooms Living Room, Dining Room, Primary Bedroom, Bedroom 2, Bedroom 3, Kitchen, Family Room, Bathroom 2, Primary Bathroom, Half Bath
Interior
Interior Features Attic, Carpet, Family Room Off Kitchen, Floor Plan - Open
Hot Water Electric
Heating Forced Air
Cooling Central A/C
Fireplaces Number 1
Fireplaces Type Insert, Wood
Equipment Dryer, Dryer - Electric, Oven/Range - Electric, Washer
Furnishings No
Fireplace Y
Appliance Dryer, Dryer - Electric, Oven/Range - Electric, Washer
Heat Source Electric
Laundry Main Floor
Exterior
Garage Spaces 1.0
Parking On Site 1
Amenities Available Common Grounds, Pool - Outdoor, Reserved/Assigned Parking, Tot Lots/Playground
Water Access N
Roof Type Shingle
Street Surface Paved
Accessibility None
Total Parking Spaces 1
Garage N
Building
Lot Description Backs - Open Common Area, Backs to Trees
Story 2.5
Foundation Slab
Sewer Public Sewer
Water Public
Architectural Style Contemporary
Level or Stories 2.5
Additional Building Above Grade, Below Grade
New Construction N
Schools
School District North Penn
Others
Pets Allowed Y
HOA Fee Include All Ground Fee,Common Area Maintenance,Ext Bldg Maint,Lawn Care Front,Lawn Care Rear,Lawn Maintenance,Management,Parking Fee,Pool(s),Road Maintenance,Snow Removal,Trash,Water
Senior Community No
Tax ID 53-00-03918-034
Ownership Condominium
Acceptable Financing Cash, Conventional, FHA, FHA 203(b)
Listing Terms Cash, Conventional, FHA, FHA 203(b)
Financing Cash,Conventional,FHA,FHA 203(b)
Special Listing Condition Standard
Pets Allowed Case by Case Basis
Read Less Info
Want to know what your home might be worth? Contact us for a FREE valuation!

Our team is ready to help you sell your home for the highest possible price ASAP

Bought with Yan (Diana) Qi • Keller Williams Real Estate-Blue Bell

"My job is to find and attract mastery-based agents to the office, protect the culture, and make sure everyone is happy! "
tyronetoneytherealtor@gmail.com
4221 Forbes Blvd, Suite 240, Lanham, MD, 20706, United States






