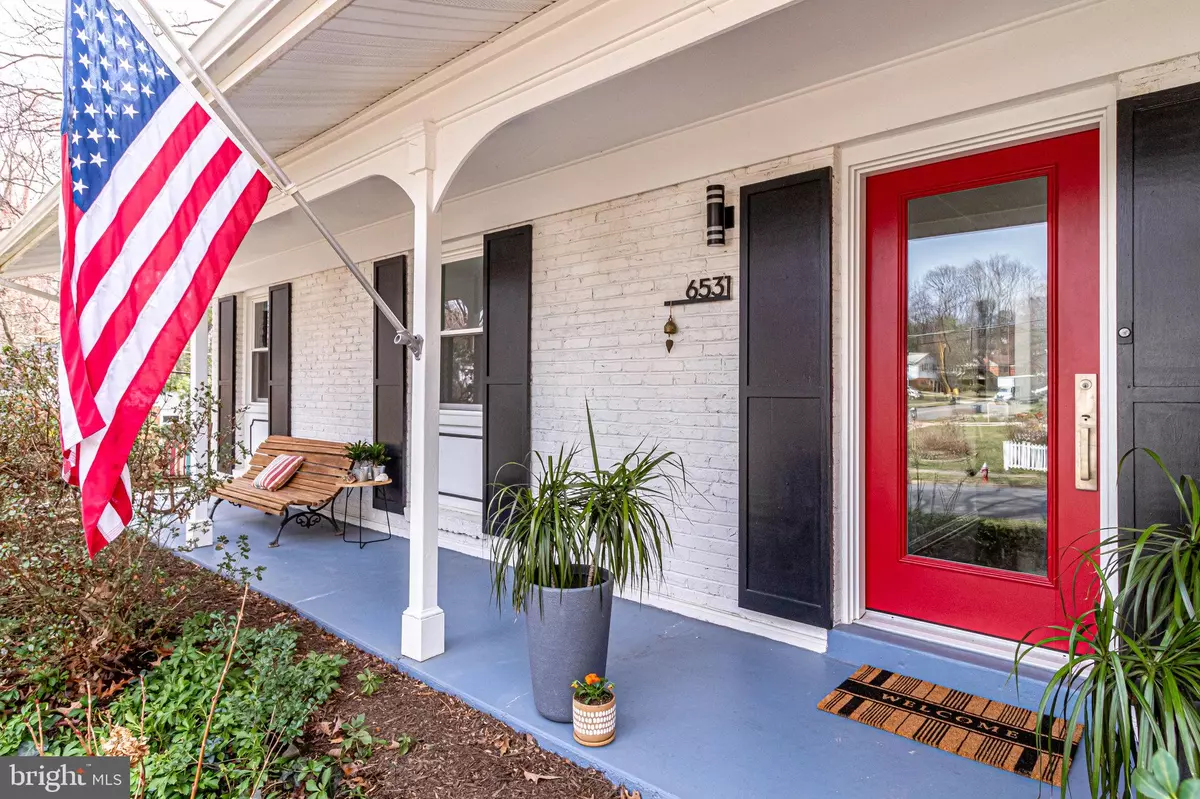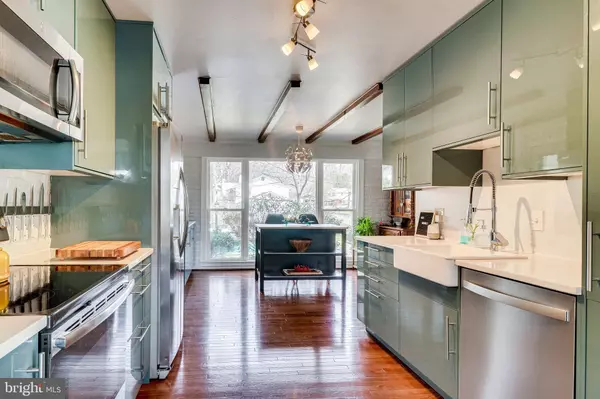$890,000
$799,000
11.4%For more information regarding the value of a property, please contact us for a free consultation.
4 Beds
3 Baths
2,642 SqFt
SOLD DATE : 05/05/2022
Key Details
Sold Price $890,000
Property Type Single Family Home
Sub Type Detached
Listing Status Sold
Purchase Type For Sale
Square Footage 2,642 sqft
Price per Sqft $336
Subdivision Sleepy Hollow Run
MLS Listing ID VAFX2055112
Sold Date 05/05/22
Style Ranch/Rambler,Raised Ranch/Rambler
Bedrooms 4
Full Baths 3
HOA Y/N N
Abv Grd Liv Area 1,437
Originating Board BRIGHT
Year Built 1964
Annual Tax Amount $7,832
Tax Year 2021
Lot Size 0.315 Acres
Acres 0.32
Property Description
Here's your chance to move into a hidden gem of a neighborhood inside the beltway-SLEEPY HOLLOW RUN! This beautiful and spacious 4 bed/3 full bath home features modern elements with a European flair. It has been lovingly cared for with numerous upgrades and renovations that maximize natural light and storage space while preserving the original charm. Main floor features hardwood floors, 2 updated bathrooms, 3 bedrooms, living room, kitchen, full dining room and large windows. The fully renovated eat-in kitchen overlooks the front yard, has modern cabinets, white quartz counters and SS appliances. The lower level features a spacious recreation area, large fourth bedroom or office, full bathroom, laundry area, storage area and an extra bonus room for storage, office, or workshop. In the cooler seasons, enjoy the newly installed efficient wood-burning fireplace insert that heats the whole house. The fenced-in backyard features a new stone patio and walkways, established oak, magnolia, and dogwood trees, native landscaping, a flower and herb garden, stone fire pit, grilling area, wood shed and spacious garden shed. Ideal for work-at-home, the house is walking distance (a few blocks) to a private community pool and Mason District Park which has hiking trails, an outdoor amphitheater, farmer's market, tennis courts, basketball courts, soccer and baseball fields. Within a few miles enjoy Green Spring Gardens, Pinecrest Golf Course, George Mason Regional Library, and multiple grocery stores. Fantastic location inside the beltway and near 395, 495, Rt 66, Columbia Pike, Duke St. for easy commuting into DC, Arlington, Pentagon, Tysons, Alexandria, Fairfax, Amazon HQ, IAD and DCA international airports and more. Within the past 5 years, over $140,000 has been spent on the following upgrades: all new Pella exterior windows and doors, new roof and gutters, interior and exterior painting, fully renovated kitchen with new SS appliances, two fully renovated bathrooms, upgraded interior and exterior lighting and finishes, extensive hardscaping and landscaping with native, low-maintenance plants, and NEW: overhead bedroom lighting installations, wood-burning fire insert, water heater, clothes washer and dryer, kitchen and lower level storage/laundry area flooring, utility sink, fence, stone patio and walkways, garden area, stone and timber retaining walls and multiple grilling areas. Hurry, this won't last long! ALL CONTRACTS DUE BY 9 PM ON MONDAY, APRIL 4TH.
Location
State VA
County Fairfax
Zoning 130
Rooms
Other Rooms Living Room, Dining Room, Primary Bedroom, Bedroom 2, Bedroom 3, Bedroom 4, Kitchen, Family Room, Laundry, Storage Room, Workshop, Bathroom 2, Bathroom 3, Primary Bathroom
Basement Daylight, Full, Fully Finished, Interior Access, Outside Entrance, Workshop
Main Level Bedrooms 3
Interior
Interior Features Breakfast Area, Built-Ins, Entry Level Bedroom, Floor Plan - Open, Kitchen - Eat-In, Kitchen - Gourmet, Primary Bath(s), Recessed Lighting, Stall Shower, Tub Shower, Walk-in Closet(s), Wood Floors
Hot Water Natural Gas
Heating Forced Air
Cooling Central A/C
Flooring Engineered Wood, Hardwood, Luxury Vinyl Plank, Ceramic Tile
Fireplaces Number 1
Fireplaces Type Fireplace - Glass Doors, Insert, Wood
Equipment Built-In Microwave, Dishwasher, Disposal, Dryer, Oven/Range - Electric, Refrigerator, Stainless Steel Appliances, Washer, Water Heater
Fireplace Y
Window Features Double Pane,Energy Efficient,Bay/Bow
Appliance Built-In Microwave, Dishwasher, Disposal, Dryer, Oven/Range - Electric, Refrigerator, Stainless Steel Appliances, Washer, Water Heater
Heat Source Natural Gas
Laundry Lower Floor, Washer In Unit, Dryer In Unit
Exterior
Exterior Feature Patio(s), Porch(es)
Garage Spaces 3.0
Fence Fully, Wood
Utilities Available Cable TV Available, Natural Gas Available
Water Access N
View Trees/Woods
Roof Type Architectural Shingle
Accessibility Level Entry - Main
Porch Patio(s), Porch(es)
Total Parking Spaces 3
Garage N
Building
Lot Description Corner, Front Yard, Landscaping, Level, Rear Yard, Trees/Wooded
Story 2
Foundation Slab
Sewer Public Sewer
Water Public
Architectural Style Ranch/Rambler, Raised Ranch/Rambler
Level or Stories 2
Additional Building Above Grade, Below Grade
New Construction N
Schools
Elementary Schools Columbia
Middle Schools Holmes
High Schools Annandale
School District Fairfax County Public Schools
Others
Pets Allowed Y
Senior Community No
Tax ID 0604 22 0126
Ownership Fee Simple
SqFt Source Assessor
Acceptable Financing Cash, Conventional, FHA, VA
Listing Terms Cash, Conventional, FHA, VA
Financing Cash,Conventional,FHA,VA
Special Listing Condition Standard
Pets Allowed Cats OK, Dogs OK
Read Less Info
Want to know what your home might be worth? Contact us for a FREE valuation!

Our team is ready to help you sell your home for the highest possible price ASAP

Bought with Susan Tull O'Reilly • McEnearney Associates, Inc.
"My job is to find and attract mastery-based agents to the office, protect the culture, and make sure everyone is happy! "
tyronetoneytherealtor@gmail.com
4221 Forbes Blvd, Suite 240, Lanham, MD, 20706, United States






