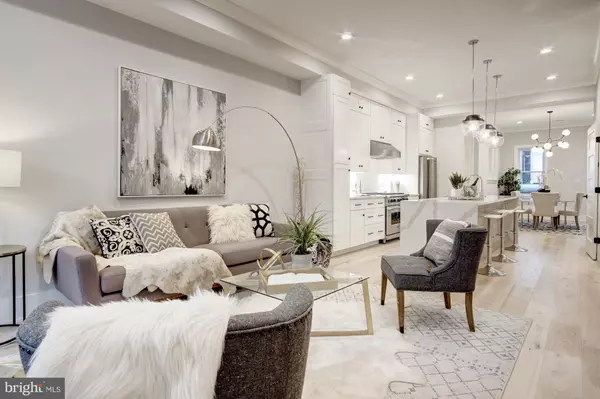$1,325,000
$1,289,900
2.7%For more information regarding the value of a property, please contact us for a free consultation.
5 Beds
4 Baths
2,321 SqFt
SOLD DATE : 03/13/2020
Key Details
Sold Price $1,325,000
Property Type Townhouse
Sub Type Interior Row/Townhouse
Listing Status Sold
Purchase Type For Sale
Square Footage 2,321 sqft
Price per Sqft $570
Subdivision Bloomingdale
MLS Listing ID DCDC458232
Sold Date 03/13/20
Style Traditional
Bedrooms 5
Full Baths 3
Half Baths 1
HOA Y/N N
Abv Grd Liv Area 1,642
Originating Board BRIGHT
Year Built 1895
Annual Tax Amount $6,250
Tax Year 2019
Lot Size 1,500 Sqft
Acres 0.03
Property Description
Welcome to this completely renovated 19th century row home in the heart of historic Bloomingdale. Originally built in 1895, and redesigned for today's discerning urban dweller, this bright and beautiful home offers three levels of living, secure parking, and a lovely private back porch and yard - perfect for entertaining. The main level greets you with an expansive open and airy floor plan featuring large living and dining spaces, a gourmet kitchen with high-end stainless steel Viking appliances, convenient powder room, and designer details throughout such as modern lighting, custom millwork, exposed brick and more! The second level of the home offers an elegant owner's suite complete with oversized windows and stunning full attached bath, two additional spacious bedrooms, luxurious hall bath, storage, and washer & dryer. The finished lower level in-law suite offers a private entrance, stylish kitchenette, posh hall bath, den/office, its own washer/dryer and a large bedroom with access to the backyard - presenting a potential income generating opportunity!Located in the heart of everything, just blocks to some of DC's hottest spots such as Big Bear Cafe, The Red Hen, Boundary Stone, The Pub & The People, and so much more!
Location
State DC
County Washington
Zoning RF1
Rooms
Basement Fully Finished
Interior
Interior Features 2nd Kitchen, Dining Area, Floor Plan - Open, Kitchen - Gourmet, Primary Bath(s), Pantry, Wet/Dry Bar, Wood Floors
Heating Forced Air, Central
Cooling Central A/C
Equipment Oven/Range - Gas, Range Hood, Refrigerator, Washer/Dryer Stacked, Built-In Microwave, Dishwasher
Fireplace N
Window Features Double Pane
Appliance Oven/Range - Gas, Range Hood, Refrigerator, Washer/Dryer Stacked, Built-In Microwave, Dishwasher
Heat Source Natural Gas
Exterior
Garage Spaces 1.0
Water Access N
Accessibility None
Total Parking Spaces 1
Garage N
Building
Story 3+
Sewer Public Septic, Public Sewer
Water Public
Architectural Style Traditional
Level or Stories 3+
Additional Building Above Grade, Below Grade
New Construction Y
Schools
School District District Of Columbia Public Schools
Others
Senior Community No
Tax ID 3105//0033
Ownership Fee Simple
SqFt Source Estimated
Acceptable Financing Cash, Conventional, FHA, Negotiable, VA, Other
Listing Terms Cash, Conventional, FHA, Negotiable, VA, Other
Financing Cash,Conventional,FHA,Negotiable,VA,Other
Special Listing Condition Standard
Read Less Info
Want to know what your home might be worth? Contact us for a FREE valuation!

Our team is ready to help you sell your home for the highest possible price ASAP

Bought with Shawn R Breck • TTR Sotheby's International Realty
"My job is to find and attract mastery-based agents to the office, protect the culture, and make sure everyone is happy! "
tyronetoneytherealtor@gmail.com
4221 Forbes Blvd, Suite 240, Lanham, MD, 20706, United States






