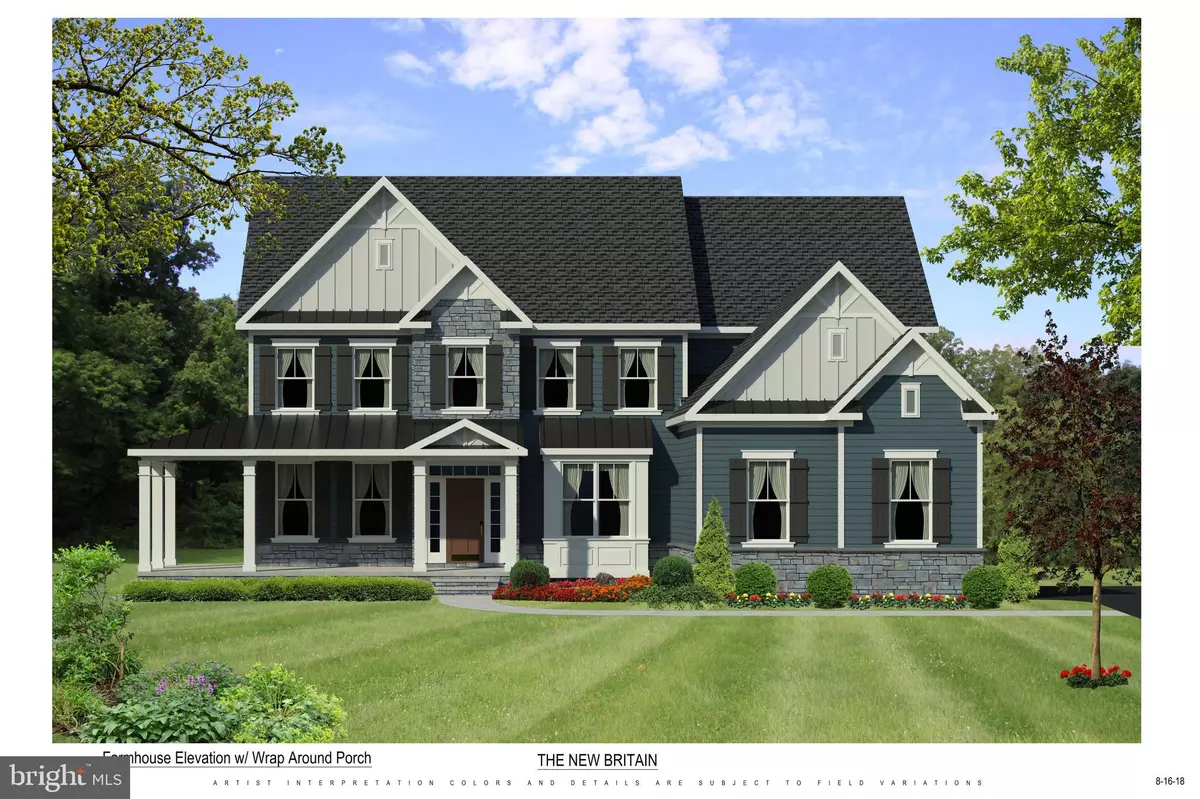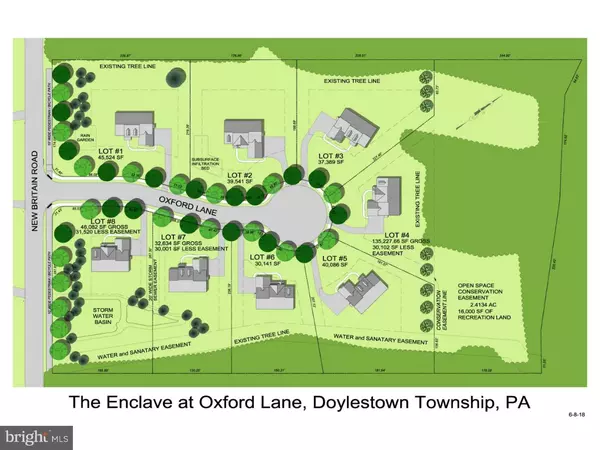$882,900
$1,095,213
19.4%For more information regarding the value of a property, please contact us for a free consultation.
4 Beds
4 Baths
0.75 Acres Lot
SOLD DATE : 04/01/2020
Key Details
Sold Price $882,900
Property Type Single Family Home
Sub Type Detached
Listing Status Sold
Purchase Type For Sale
Subdivision None Available
MLS Listing ID 1005430090
Sold Date 04/01/20
Style Colonial,Traditional
Bedrooms 4
Full Baths 3
Half Baths 1
HOA Fees $96/qua
HOA Y/N Y
Originating Board TREND
Year Built 2020
Annual Tax Amount $5,839
Tax Year 2018
Lot Size 0.749 Acres
Acres 0.75
Lot Dimensions 0X0
Property Description
Welcome to the Enclave at Oxford Lane! This attractive community consists of eight new construction luxury estate homes on a premier cul-de-sac conveniently located a minute away from restaurants, shopping and Doylestown Borough's Cultural District. Better Living Homes offers a variety of desirable and flexible floor plans to meet your needs. The alluring Doylestown lots vary in sizes and are available up to 3+ acres. The Enclave at Oxford Lane offers five different models with various elevations to create the house of your dreams. "The Chelsea" boasts a first floor main bedroom suite. Optional Patio/Deck/Sunroom and bonus room. "The Gladwyne II" features a two-story Great Room, upstairs laundry and a 3 car garage. Optional full bath on the first floor for a Study/Guest room. "The Buckingham" offers a Study/Guest Room with a full bath, a main floor Flex Room, 4-piece master bath and upstairs laundry. Optional in-law suite including a sitting room, bedroom and full bath available on the main floor, along with an optional 5th bedroom or bonus room above the garage. The "New Britain" features a two-story Great Room, upstairs laundry and optional wrap around porch, main floor guest room & full bath. "The Solebury" includes a two-story Great Room and upstairs laundry with an optional second powder room on the main floor and second floor bonus room. All models include a fabulous Gourmet Kitchen with gas cooking and a lavish Master bathroom that includes 'super showers' with clear glass doors and granite counters. In addition to the standard features of a 42" direct vent gas fireplace in the Great Room with marble or granite surround, houses include 2-piece crown molding throughout the foyer, 2nd floor hallways and Dining Room. The Dining Room also boasts a 2-piece chair rail and tray ceiling. Better Living Homes consistently demonstrates the highest quality craftsmanship and acute attention to detail with additional luxury standard features throughout. Public water/sewer and gas forced air. Conveniently located near paved bike trails that lead to Doylestown park systems, trains, buses and hospital with easy commute access to 611 & 202. GPS Address: 300 New Britain Rd. COME VISIT OUR SITE, EVERY SATURDAY & SUNDAY 12PM-3PM. QUICK DELIVERY AVAILABLE. Please know that the existing house on Lot 1 will be removed.
Location
State PA
County Bucks
Area Doylestown Twp (10109)
Zoning OL
Rooms
Other Rooms Living Room, Dining Room, Primary Bedroom, Bedroom 2, Bedroom 3, Bedroom 4, Kitchen, Breakfast Room, Study, Great Room, Laundry, Mud Room
Basement Full, Unfinished
Interior
Interior Features Primary Bath(s), Kitchen - Island, Stall Shower, Dining Area, Pantry, Walk-in Closet(s), Wood Floors, Soaking Tub, Crown Moldings, Breakfast Area, Attic
Hot Water Natural Gas
Heating Forced Air
Cooling Central A/C
Flooring Wood, Fully Carpeted, Tile/Brick
Fireplaces Number 1
Fireplaces Type Marble
Equipment Oven - Self Cleaning, Disposal, Built-In Microwave, Cooktop
Fireplace Y
Appliance Oven - Self Cleaning, Disposal, Built-In Microwave, Cooktop
Heat Source Natural Gas
Laundry Upper Floor
Exterior
Exterior Feature Porch(es)
Garage Inside Access
Garage Spaces 3.0
Utilities Available Cable TV
Waterfront N
Water Access N
Roof Type Pitched,Shingle
Accessibility None
Porch Porch(es)
Parking Type Attached Garage, Other
Attached Garage 3
Total Parking Spaces 3
Garage Y
Building
Lot Description Cul-de-sac, Level, Open, Front Yard, Rear Yard, SideYard(s)
Story 2
Foundation Concrete Perimeter
Sewer Public Sewer
Water Public
Architectural Style Colonial, Traditional
Level or Stories 2
Additional Building Above Grade
Structure Type Cathedral Ceilings,9'+ Ceilings
New Construction Y
Schools
Elementary Schools Kutz
Middle Schools Lenape
High Schools Central Bucks High School West
School District Central Bucks
Others
HOA Fee Include Common Area Maintenance
Senior Community No
Tax ID 09-007-150-014
Ownership Fee Simple
SqFt Source Estimated
Acceptable Financing Conventional, Cash
Listing Terms Conventional, Cash
Financing Conventional,Cash
Special Listing Condition Standard
Read Less Info
Want to know what your home might be worth? Contact us for a FREE valuation!

Our team is ready to help you sell your home for the highest possible price ASAP

Bought with Gary Kevin Welliver • Keller Williams Real Estate-Doylestown

"My job is to find and attract mastery-based agents to the office, protect the culture, and make sure everyone is happy! "
tyronetoneytherealtor@gmail.com
4221 Forbes Blvd, Suite 240, Lanham, MD, 20706, United States


