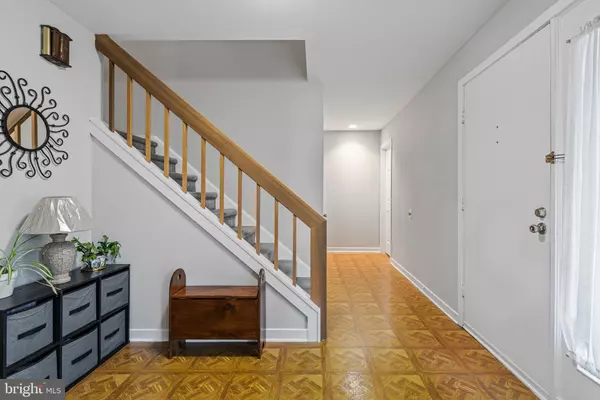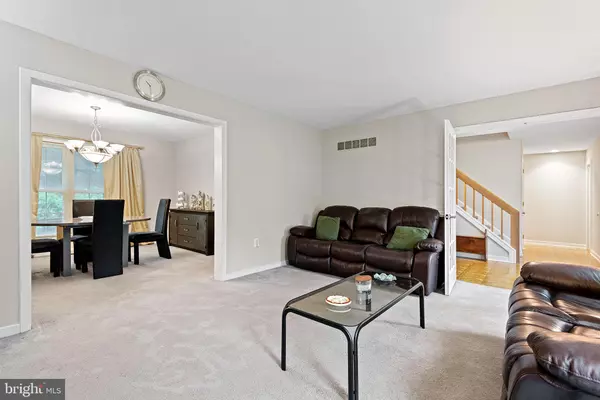$500,000
$515,000
2.9%For more information regarding the value of a property, please contact us for a free consultation.
4 Beds
4 Baths
3,075 SqFt
SOLD DATE : 07/26/2022
Key Details
Sold Price $500,000
Property Type Single Family Home
Sub Type Detached
Listing Status Sold
Purchase Type For Sale
Square Footage 3,075 sqft
Price per Sqft $162
Subdivision Limestone Hills
MLS Listing ID DENC2024648
Sold Date 07/26/22
Style Colonial,Contemporary
Bedrooms 4
Full Baths 2
Half Baths 2
HOA Fees $22/ann
HOA Y/N Y
Abv Grd Liv Area 2,275
Originating Board BRIGHT
Year Built 1986
Annual Tax Amount $3,918
Tax Year 2021
Lot Size 0.270 Acres
Acres 0.27
Lot Dimensions 80.40 x 126.70
Property Description
Stunning colonial in popular Limestone Hills. This is one to impress even the fussiest buyer. With a new roof (9/21 under warranty), new HVAC system (3 years old), new siding (under warranty) and gutters, this home shines. Even the windows were replaced 6 years ago and are still under warranty! The open floorplan features a gourmet kitchen with granite countertops and all stainless steel appliances which in turn opens to a family room with fireplace and vaulted ceiling (with two new skylights that are getting motorized blinds installed!). Large double French Doors open to a huge deck which lead to a large ground level patio. Powder room on main floor. Upstairs are four generously sized bedrooms and two full baths. Also, check out the lower level - a large finished game room with wet bar, refrigerator and a second powder room. Truly a room for the gamers and hobby lovers.
Location
State DE
County New Castle
Area Elsmere/Newport/Pike Creek (30903)
Zoning NCPUD
Direction South
Rooms
Other Rooms Living Room, Dining Room, Primary Bedroom, Bedroom 2, Bedroom 3, Kitchen, Family Room, Bedroom 1, Other, Bathroom 2, Attic
Basement Partially Finished, Drainage System, Improved, Poured Concrete
Interior
Interior Features Primary Bath(s), Kitchen - Island, Butlers Pantry, Skylight(s), Ceiling Fan(s), Wet/Dry Bar, Kitchen - Eat-In
Hot Water Electric
Heating Heat Pump(s)
Cooling Central A/C
Flooring Carpet, Vinyl
Fireplaces Number 1
Fireplaces Type Brick
Equipment Dishwasher, Disposal
Fireplace Y
Appliance Dishwasher, Disposal
Heat Source Electric
Laundry Main Floor
Exterior
Exterior Feature Deck(s), Patio(s)
Parking Features Garage Door Opener, Inside Access
Garage Spaces 4.0
Utilities Available Cable TV
Amenities Available Tot Lots/Playground, Jog/Walk Path
Water Access N
Roof Type Shingle
Accessibility None
Porch Deck(s), Patio(s)
Attached Garage 2
Total Parking Spaces 4
Garage Y
Building
Lot Description Level, Sloping, Front Yard, Rear Yard
Story 2
Foundation Block
Sewer Public Sewer
Water Public
Architectural Style Colonial, Contemporary
Level or Stories 2
Additional Building Above Grade, Below Grade
Structure Type Cathedral Ceilings
New Construction N
Schools
Elementary Schools William F. Cooke
Middle Schools Henry B. Du Pont
High Schools Thomas Mckean
School District Red Clay Consolidated
Others
Pets Allowed Y
HOA Fee Include Common Area Maintenance
Senior Community No
Tax ID 08-025.30-254
Ownership Fee Simple
SqFt Source Assessor
Acceptable Financing Conventional
Listing Terms Conventional
Financing Conventional
Special Listing Condition Standard
Pets Allowed No Pet Restrictions
Read Less Info
Want to know what your home might be worth? Contact us for a FREE valuation!

Our team is ready to help you sell your home for the highest possible price ASAP

Bought with Matthew Russo • BHHS Fox & Roach-Media
"My job is to find and attract mastery-based agents to the office, protect the culture, and make sure everyone is happy! "
tyronetoneytherealtor@gmail.com
4221 Forbes Blvd, Suite 240, Lanham, MD, 20706, United States






