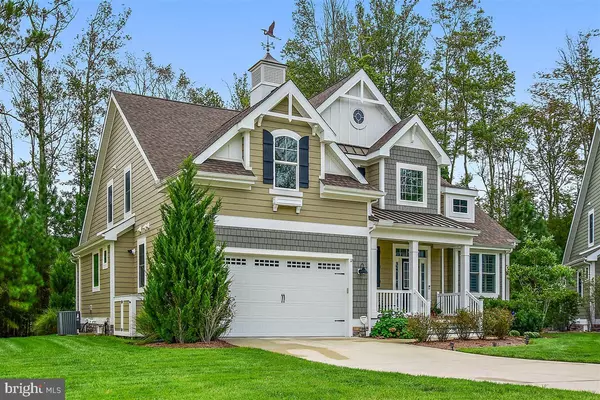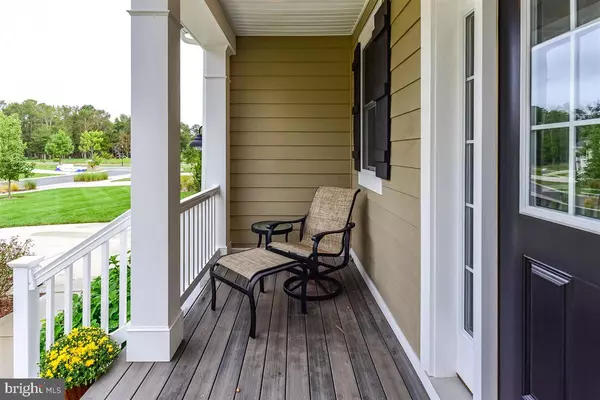$826,000
$840,000
1.7%For more information regarding the value of a property, please contact us for a free consultation.
3 Beds
3 Baths
2,950 SqFt
SOLD DATE : 02/22/2021
Key Details
Sold Price $826,000
Property Type Single Family Home
Sub Type Detached
Listing Status Sold
Purchase Type For Sale
Square Footage 2,950 sqft
Price per Sqft $280
Subdivision Bayside
MLS Listing ID DESU169164
Sold Date 02/22/21
Style Coastal
Bedrooms 3
Full Baths 2
Half Baths 1
HOA Fees $258/qua
HOA Y/N Y
Abv Grd Liv Area 2,950
Originating Board BRIGHT
Year Built 2016
Annual Tax Amount $2,009
Tax Year 2020
Lot Size 8,276 Sqft
Acres 0.19
Lot Dimensions 33.00 x 123.00
Property Description
Ideally situated in Fenwick Island, DE in the award-winning resort community of Bayside, just four miles from the beach, this remarkable 3-4 bedroom, 2 bath Kingfisher home by Schell Brothers is nestled on a private cul-de-sac, delivering a relaxing and private wooded setting, adjacent to the Jack Nicklaus golf course on the 9th and 15th holes. The house also features a large unfinished space (495 sq. ft) to custom build another bedroom, home office, bath, or media/game room. Unlimited possibilities. A beautiful open floor plan with maximum living space and an owner's first floor suite with an upgraded 2 foot rear extension, tray ceiling, jacuzzi spa tub, granite bath countertops and an oversized frameless shower. A professionally upgraded kitchen, quartz countertops, upgraded stainless appliances and a magnificent customized wet bar, with built in wine racks, stainless steel sink and wine refrigerator. Schedule your tour today!
Location
State DE
County Sussex
Area Baltimore Hundred (31001)
Zoning MR
Rooms
Main Level Bedrooms 1
Interior
Interior Features Built-Ins, Carpet, Chair Railings, Ceiling Fan(s), Combination Kitchen/Dining, Combination Kitchen/Living, Crown Moldings, Dining Area, Family Room Off Kitchen, Entry Level Bedroom, Floor Plan - Open, Kitchen - Island, Pantry, Soaking Tub, Sprinkler System, Tub Shower, Upgraded Countertops, Wainscotting, Walk-in Closet(s), Wet/Dry Bar, Window Treatments, Wood Floors
Hot Water Tankless
Heating Forced Air, Heat Pump - Gas BackUp
Cooling Central A/C
Fireplaces Number 1
Fireplaces Type Fireplace - Glass Doors, Heatilator, Gas/Propane
Equipment Built-In Microwave, Built-In Range, Cooktop, Dishwasher, Disposal, ENERGY STAR Refrigerator, Exhaust Fan, Icemaker, Instant Hot Water, Oven - Self Cleaning, Range Hood, Stainless Steel Appliances, Washer/Dryer Hookups Only, Water Dispenser, Water Heater - Tankless
Furnishings No
Fireplace Y
Window Features ENERGY STAR Qualified
Appliance Built-In Microwave, Built-In Range, Cooktop, Dishwasher, Disposal, ENERGY STAR Refrigerator, Exhaust Fan, Icemaker, Instant Hot Water, Oven - Self Cleaning, Range Hood, Stainless Steel Appliances, Washer/Dryer Hookups Only, Water Dispenser, Water Heater - Tankless
Heat Source Propane - Leased
Laundry Main Floor, Hookup
Exterior
Exterior Feature Patio(s), Screened, Porch(es)
Parking Features Garage - Front Entry, Garage Door Opener, Inside Access
Garage Spaces 5.0
Amenities Available Bar/Lounge, Basketball Courts, Beach, Bike Trail, Club House, Common Grounds, Community Center, Dining Rooms, Exercise Room, Fitness Center, Golf Club, Golf Course, Golf Course Membership Available, Hot tub, Jog/Walk Path, Party Room, Non-Lake Recreational Area, Pier/Dock, Pool - Indoor, Pool - Outdoor, Sauna, Security, Swimming Pool, Tennis Courts, Tot Lots/Playground, Volleyball Courts
Water Access N
Accessibility None
Porch Patio(s), Screened, Porch(es)
Attached Garage 2
Total Parking Spaces 5
Garage Y
Building
Story 2
Foundation Crawl Space
Sewer Public Sewer
Water Public
Architectural Style Coastal
Level or Stories 2
Additional Building Above Grade, Below Grade
New Construction N
Schools
School District Indian River
Others
HOA Fee Include Common Area Maintenance,Health Club,Lawn Care Front,Lawn Care Rear,Lawn Care Side,Lawn Maintenance,Pool(s),Recreation Facility,Reserve Funds,Road Maintenance,Sauna,Snow Removal,Trash
Senior Community No
Tax ID 533-19.00-1515.00
Ownership Fee Simple
SqFt Source Assessor
Acceptable Financing Cash, Conventional, VA
Listing Terms Cash, Conventional, VA
Financing Cash,Conventional,VA
Special Listing Condition Standard
Read Less Info
Want to know what your home might be worth? Contact us for a FREE valuation!

Our team is ready to help you sell your home for the highest possible price ASAP

Bought with Betsy Perry • Keller Williams Realty
"My job is to find and attract mastery-based agents to the office, protect the culture, and make sure everyone is happy! "
tyronetoneytherealtor@gmail.com
4221 Forbes Blvd, Suite 240, Lanham, MD, 20706, United States






