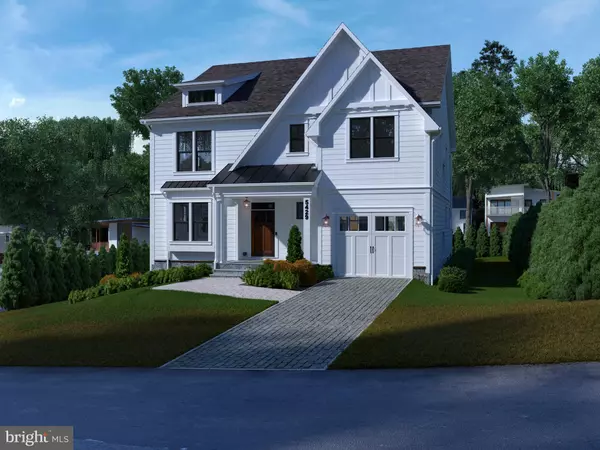$1,699,000
$1,699,000
For more information regarding the value of a property, please contact us for a free consultation.
5 Beds
5 Baths
5,130 SqFt
SOLD DATE : 07/07/2021
Key Details
Sold Price $1,699,000
Property Type Single Family Home
Sub Type Detached
Listing Status Sold
Purchase Type For Sale
Square Footage 5,130 sqft
Price per Sqft $331
Subdivision Leeway Heights
MLS Listing ID VAAR175078
Sold Date 07/07/21
Style Colonial
Bedrooms 5
Full Baths 4
Half Baths 1
HOA Y/N N
Abv Grd Liv Area 3,326
Originating Board BRIGHT
Year Built 1946
Annual Tax Amount $7,780
Tax Year 2020
Lot Size 5,900 Sqft
Acres 0.14
Property Description
IN FRAMING, DELIVERY MID-JUNE. Welcome to this new custom home by quality local builder M-R Custom Homes. With 5130 finished square feet, this beautiful home features 5 bedrooms, 4 full bathrooms, and 1 main level powder room. The gourmet kitchen with maple cabinetry, Wolf gas range, Wolf micro-range oven drawer, and Sub-Zero refrigerator opens to a family room with coffered ceiling. Also on the main level are a mudroom, study, breakfast nook, and more formal dining room. Upstairs are 4 bedrooms; the upstairs master suite includes a gorgeous master bath that has a separate free-standing soaking tub, and frameless heavy glass shower enclosure, and dual sink countertop. All bathrooms feature designer tile and natural stone countertops. In the lower level is a spacious recreation room, theater room, and a bedroom with adjoining full bathroom. The mud room off the garage is a perfect detail, as is the built-in dining room bench. Very nicely located just a quick few blocks to neighborhood shops and restaurants, including grocery store and Starbucks. Zoned for Nottingham ES, Swanson MS, Yorktown HS. Just blocks to neighborhood playgrounds and parks. SHOWINGS BY APPOINTMENT.
Location
State VA
County Arlington
Zoning R-6
Rooms
Other Rooms Dining Room, Bedroom 2, Bedroom 3, Bedroom 4, Bedroom 5, Kitchen, Family Room, Bedroom 1, Study, Exercise Room, Mud Room, Recreation Room, Media Room, Bathroom 1, Bathroom 2, Bathroom 3, Full Bath, Half Bath
Basement Other
Interior
Interior Features Family Room Off Kitchen, Floor Plan - Open, Floor Plan - Traditional, Stall Shower, Walk-in Closet(s), Wood Floors, Kitchen - Gourmet, Pantry, Recessed Lighting, Built-Ins, Soaking Tub
Hot Water Natural Gas
Heating Forced Air
Cooling Central A/C
Fireplaces Number 1
Equipment Oven/Range - Gas, Range Hood, Refrigerator, Dishwasher, Disposal, Extra Refrigerator/Freezer, Microwave, Built-In Microwave, Stainless Steel Appliances
Furnishings No
Fireplace Y
Window Features Double Hung,Casement,Low-E
Appliance Oven/Range - Gas, Range Hood, Refrigerator, Dishwasher, Disposal, Extra Refrigerator/Freezer, Microwave, Built-In Microwave, Stainless Steel Appliances
Heat Source Natural Gas
Laundry Upper Floor
Exterior
Exterior Feature Porch(es)
Parking Features Garage - Front Entry, Inside Access
Garage Spaces 1.0
Water Access N
Accessibility None
Porch Porch(es)
Attached Garage 1
Total Parking Spaces 1
Garage Y
Building
Story 3
Sewer Public Sewer
Water Public
Architectural Style Colonial
Level or Stories 3
Additional Building Above Grade, Below Grade
New Construction N
Schools
School District Arlington County Public Schools
Others
Senior Community No
Tax ID 09-003-022
Ownership Fee Simple
SqFt Source Assessor
Special Listing Condition Standard
Read Less Info
Want to know what your home might be worth? Contact us for a FREE valuation!

Our team is ready to help you sell your home for the highest possible price ASAP

Bought with Deborah Davis • RE/MAX Allegiance
"My job is to find and attract mastery-based agents to the office, protect the culture, and make sure everyone is happy! "
tyronetoneytherealtor@gmail.com
4221 Forbes Blvd, Suite 240, Lanham, MD, 20706, United States




