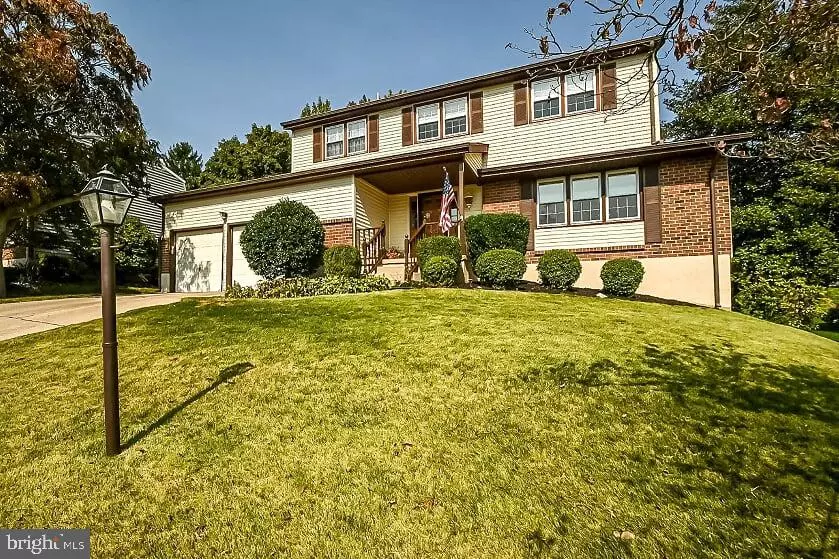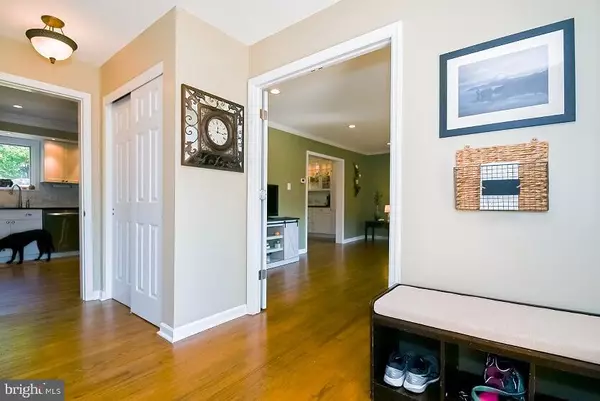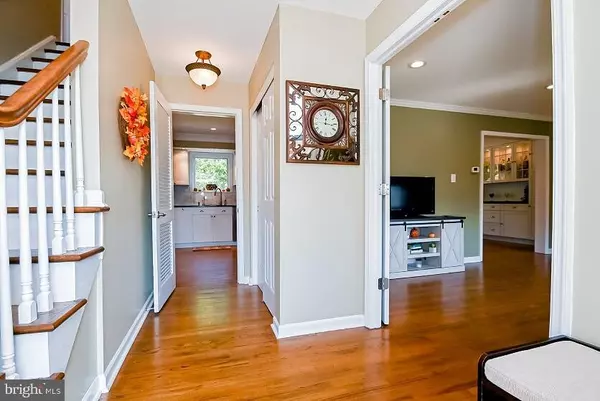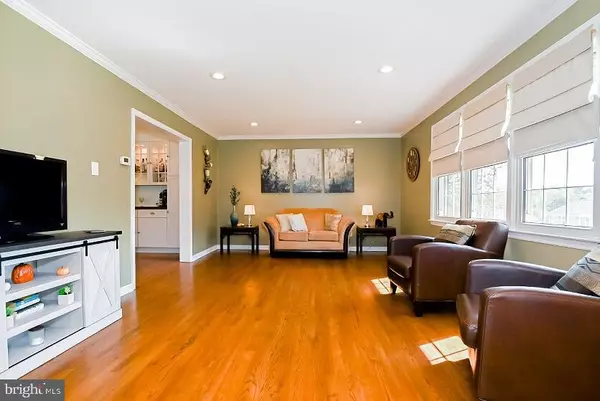$379,000
$382,500
0.9%For more information regarding the value of a property, please contact us for a free consultation.
4 Beds
3 Baths
3,174 SqFt
SOLD DATE : 11/23/2020
Key Details
Sold Price $379,000
Property Type Single Family Home
Sub Type Detached
Listing Status Sold
Purchase Type For Sale
Square Footage 3,174 sqft
Price per Sqft $119
Subdivision Linden Hill Villag
MLS Listing ID DENC510916
Sold Date 11/23/20
Style Colonial
Bedrooms 4
Full Baths 2
Half Baths 1
HOA Fees $8/ann
HOA Y/N Y
Abv Grd Liv Area 2,250
Originating Board BRIGHT
Year Built 1971
Annual Tax Amount $3,059
Tax Year 2019
Lot Size 9,583 Sqft
Acres 0.22
Lot Dimensions 120 x 80
Property Description
Visit this home virtually: http://www.vht.com/434110769/IDXS - Welcome to Linden Hill Village, a small 161 home community in the heart of Pike Creek just off of Skyline Drive, This 4 bedroom and 2.5 bath classic center hall Colonial has been recently renovated and there is nothing to do but drop your bags and move on in. Hardwood floors greet you at the entrance and flow throughout the entire home, both levels. There is a formal LR on the right side with crown moldings and privacy glass doors. You will be amazed at the Kitchen, which has been completely opened up to the dining area including custom built-ins on the far wall, a commercial double SS fridge surrounded by custom cabinets, granite counters, recessed lighting, tile back splash and SS appliances including a vent hood and under-mount built-in microwave. Off of the Kitchen is a sunken Family Room with Sony projector and surround sound speakers, a wood burning raised hearth brick fireplace and access to the rear screened porch w/ rose bushes providing privacy. There is also a deck and concrete patio for plenty of out door entertaining. Upstairs you will find a renovated full hall bath, 3 nice sized bedrooms, hardwood floors and a large Master with renovated full bath including a tiled walk-in shower. If you need more space, the basement is finished and has brand new LVP flooring. This home is awesome! Some additional highlights include lots of fresh/new paint on the interior and exterior, new flower beds, recessed lighting throughout most of the home, new water heater, roof (8yrs,) furnace (9yrs) C/A (12yrs) and the windows have been recently replaced. Come take a look today!
Location
State DE
County New Castle
Area Elsmere/Newport/Pike Creek (30903)
Zoning NC6.5
Rooms
Basement Fully Finished
Interior
Hot Water Natural Gas
Heating Forced Air
Cooling Central A/C
Heat Source Natural Gas
Exterior
Parking Features Garage - Front Entry, Inside Access
Garage Spaces 2.0
Water Access N
Accessibility None
Attached Garage 2
Total Parking Spaces 2
Garage Y
Building
Story 2
Sewer Public Sewer
Water Public
Architectural Style Colonial
Level or Stories 2
Additional Building Above Grade, Below Grade
New Construction N
Schools
Elementary Schools Linden Hill
Middle Schools Skyline
High Schools John Dickinson
School District Red Clay Consolidated
Others
Senior Community No
Tax ID 0803730003
Ownership Fee Simple
SqFt Source Other
Special Listing Condition Standard
Read Less Info
Want to know what your home might be worth? Contact us for a FREE valuation!

Our team is ready to help you sell your home for the highest possible price ASAP

Bought with Michael L. McGavisk • Empower Real Estate, LLC
"My job is to find and attract mastery-based agents to the office, protect the culture, and make sure everyone is happy! "
tyronetoneytherealtor@gmail.com
4221 Forbes Blvd, Suite 240, Lanham, MD, 20706, United States






