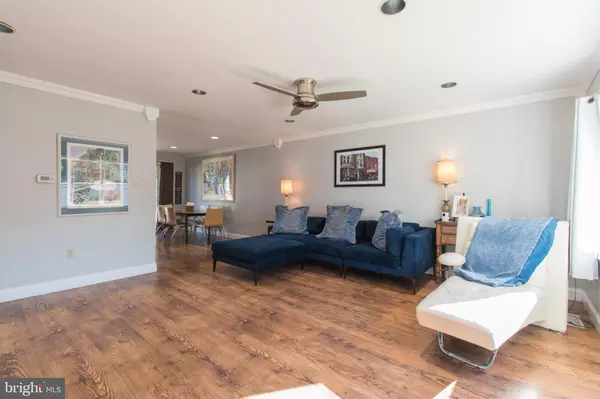$511,500
$509,000
0.5%For more information regarding the value of a property, please contact us for a free consultation.
3 Beds
4 Baths
3,428 SqFt
SOLD DATE : 11/20/2020
Key Details
Sold Price $511,500
Property Type Single Family Home
Sub Type Detached
Listing Status Sold
Purchase Type For Sale
Square Footage 3,428 sqft
Price per Sqft $149
Subdivision Plymouth Rock
MLS Listing ID PAMC665910
Sold Date 11/20/20
Style Contemporary,Split Level
Bedrooms 3
Full Baths 3
Half Baths 1
HOA Y/N N
Abv Grd Liv Area 2,828
Originating Board BRIGHT
Year Built 1962
Annual Tax Amount $5,442
Tax Year 2020
Lot Size 0.279 Acres
Acres 0.28
Lot Dimensions 78.00 x 0.00
Property Description
Welcome to 7 Allandale Road in the Plymouth Rock section of Plymouth Township. This expanded contemporary split-level offers three spacious bedrooms and three and half bathrooms. As you enter the home you will be enticed by the large family room providing an abundance of space for many activities. Adjacent to the family room you will find a sizeable all-purpose room housing an updated half bathroom and easy access to the expanded driveway, deck and a detached over-sized two-car garage. Just a few steps upward you will encounter the main living area boasting a large living room with a picture window and newly installed hardwood flooring. The living room flows openly into the dining area and the spacious modern kitchen with granite countertops and island. Conveniently located off the kitchen you will discover a large Trex deck overlooking the spacious fenced in rear yard, a perfect arrangement for outdoors activities. Ascending upstairs, here you will uncover the master suite with cozy corner fireplace, sitting area, cathedral ceiling with skylights, radiant heat floors, and two sizable walk-in closets with organizing systems. The fully updated bathroom suite tops off this great room. You will also find two additional bedrooms, one of which offers an en-suite bathroom. Completing this level is a full hall bathroom with skylights, an additional room that can be transformed into a possible fourth bedroom, a nursery or home office. Other noteworthy recent improvements include new hot water heater and new HVAC on second level. Centrally located near PA Turnpike, I76, Blue Route, Whole Foods, Plymouth Meeting Mall, outstanding restaurants and so much more.
Location
State PA
County Montgomery
Area Plymouth Twp (10649)
Zoning BR
Rooms
Other Rooms Living Room, Dining Room, Primary Bedroom, Bedroom 2, Kitchen, Family Room, Bedroom 1, Other, Utility Room, Bathroom 1, Bathroom 2, Attic, Primary Bathroom, Half Bath
Basement Partial
Interior
Interior Features Carpet, Dining Area, Floor Plan - Traditional, Stall Shower, Wood Floors, Attic, Ceiling Fan(s), Floor Plan - Open, Kitchen - Island
Hot Water Natural Gas
Heating Forced Air
Cooling Central A/C
Fireplaces Number 1
Fireplaces Type Corner, Gas/Propane
Equipment Dishwasher, Microwave, Stove, Disposal
Fireplace Y
Appliance Dishwasher, Microwave, Stove, Disposal
Heat Source Natural Gas
Exterior
Parking Features Garage - Side Entry, Garage Door Opener, Oversized
Garage Spaces 6.0
Fence Split Rail
Water Access N
Accessibility None
Total Parking Spaces 6
Garage Y
Building
Story 2
Sewer Public Sewer
Water Public
Architectural Style Contemporary, Split Level
Level or Stories 2
Additional Building Above Grade, Below Grade
New Construction N
Schools
School District Colonial
Others
Senior Community No
Tax ID 49-00-00031-001
Ownership Fee Simple
SqFt Source Assessor
Acceptable Financing Cash, Conventional, FHA, VA
Listing Terms Cash, Conventional, FHA, VA
Financing Cash,Conventional,FHA,VA
Special Listing Condition Standard
Read Less Info
Want to know what your home might be worth? Contact us for a FREE valuation!

Our team is ready to help you sell your home for the highest possible price ASAP

Bought with Victoria A Sweitzer • RE/MAX Centre Realtors
"My job is to find and attract mastery-based agents to the office, protect the culture, and make sure everyone is happy! "
tyronetoneytherealtor@gmail.com
4221 Forbes Blvd, Suite 240, Lanham, MD, 20706, United States






