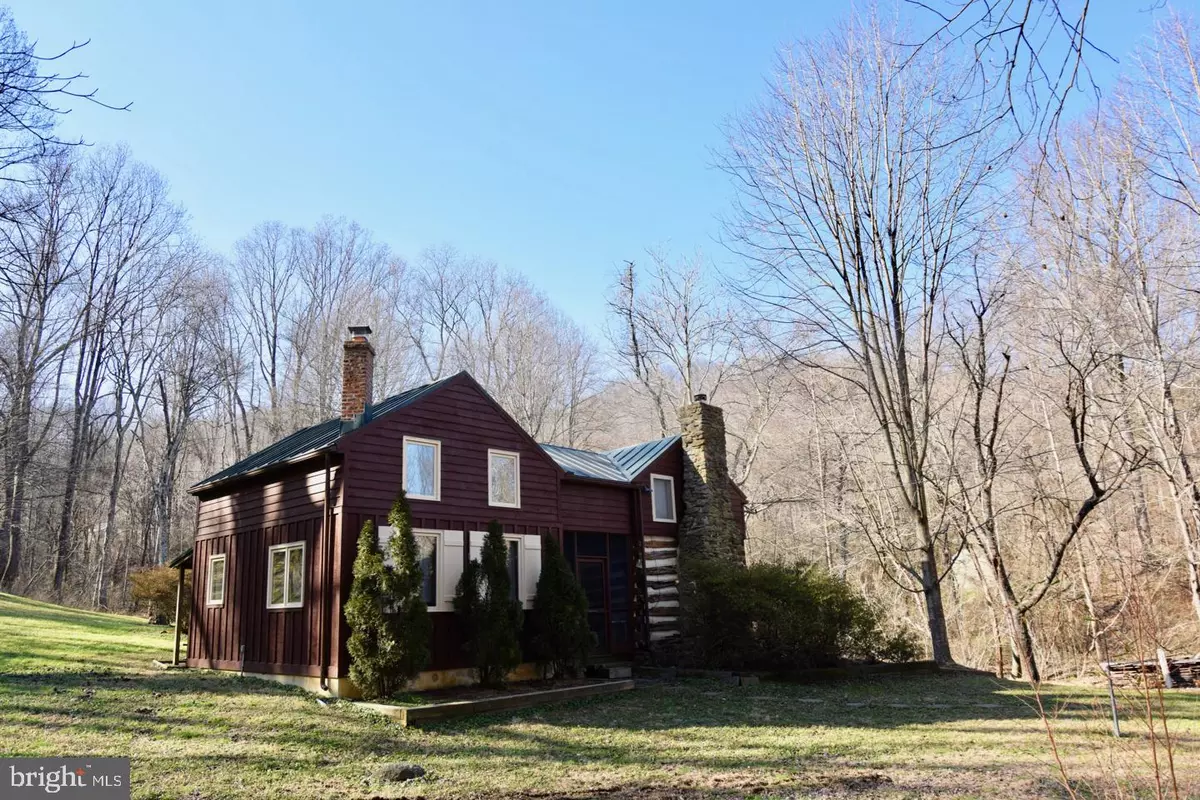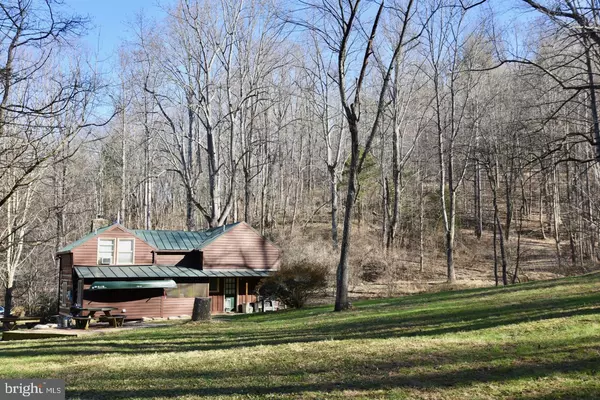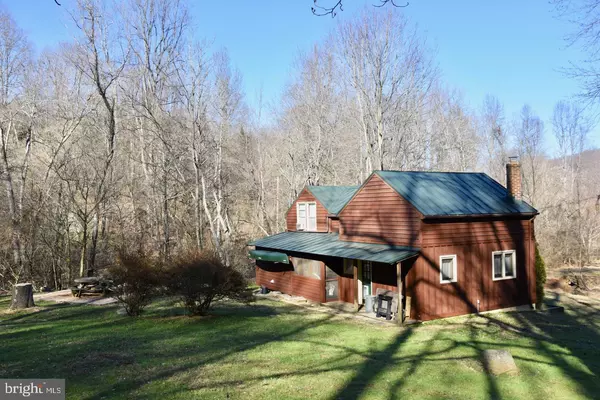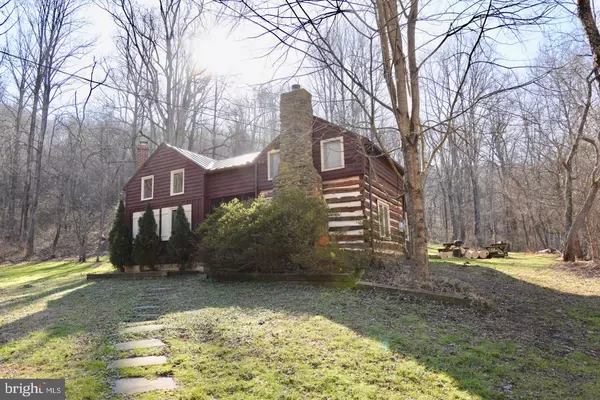$528,300
$539,000
2.0%For more information regarding the value of a property, please contact us for a free consultation.
1 Bed
2 Baths
1,161 SqFt
SOLD DATE : 05/27/2021
Key Details
Sold Price $528,300
Property Type Single Family Home
Sub Type Detached
Listing Status Sold
Purchase Type For Sale
Square Footage 1,161 sqft
Price per Sqft $455
Subdivision None Available
MLS Listing ID VARP107752
Sold Date 05/27/21
Style Log Home,Cabin/Lodge,Dwelling w/Separate Living Area,Loft
Bedrooms 1
Full Baths 1
Half Baths 1
HOA Y/N N
Abv Grd Liv Area 1,161
Originating Board BRIGHT
Year Built 1980
Annual Tax Amount $1,727
Tax Year 2020
Lot Size 25.000 Acres
Acres 25.0
Property Description
A cozy and sturdy 1 bedroom, 1.5 bath log cabin to enjoy right now as a weekend retreat and your base for outdoor activities on a 25 acre wooded lot. This alluring parcel on Hickerson Mountain Lane has a little stream-crossed clearing and a sweet creek. A well-built gravel road leads you through the woods to the top of the property where you will find a stunning clearing with dramatic western views of the Blue Ridge Mountains. The log cabin includes a living room with fieldstone fireplace, a laundry room, full bath with soaking tub and a comfy bedroom hidden away upstairs. It has hand-hewn beams, wide board floors and tons of rustic charm. Cross the Breezeway is an addition to the cabin built in 2008 which houses the kitchen, dining room, 1/2 bath and a loft. The grounds around the cabin are shady and lush thanks to impressive poplar trees, a strong stream and several springs. There are excellent opportunities for natural landscaping which could incorporate the water features and shade loving plants. A nice patio in the back yard is excellent for outdoor dining. Located only several miles from the town of Flint Hill which has some wonderful restaurants: The Blue Door, Griffin Tavern and Skyward Caf.
Location
State VA
County Rappahannock
Zoning CONSERVATION
Rooms
Other Rooms Living Room, Dining Room, Laundry, Bathroom 1, Half Bath
Interior
Interior Features Combination Kitchen/Dining, Dining Area, Exposed Beams, Kitchen - Eat-In, Kitchen - Galley, Soaking Tub, Wood Stove
Hot Water Electric
Heating Baseboard - Electric, Wood Burn Stove
Cooling Window Unit(s)
Flooring Tile/Brick, Wood
Fireplaces Number 1
Fireplaces Type Wood
Equipment Dryer - Front Loading, Oven/Range - Electric, Refrigerator, Washer - Front Loading, Water Heater
Fireplace Y
Appliance Dryer - Front Loading, Oven/Range - Electric, Refrigerator, Washer - Front Loading, Water Heater
Heat Source Electric
Laundry Main Floor
Exterior
Exterior Feature Breezeway, Patio(s)
Garage Spaces 3.0
Utilities Available Phone Available, Electric Available
Water Access N
View Creek/Stream, Mountain, Panoramic, Scenic Vista, Trees/Woods
Roof Type Metal
Accessibility None
Porch Breezeway, Patio(s)
Road Frontage Private
Total Parking Spaces 3
Garage N
Building
Lot Description Backs to Trees, Front Yard, Landscaping, Mountainous, Partly Wooded, Rear Yard, Rural, Secluded, SideYard(s), Stream/Creek, Trees/Wooded
Story 1.5
Foundation Stone
Sewer On Site Septic, Septic Exists, Septic = # of BR
Water Spring, Private
Architectural Style Log Home, Cabin/Lodge, Dwelling w/Separate Living Area, Loft
Level or Stories 1.5
Additional Building Above Grade, Below Grade
Structure Type 9'+ Ceilings,Dry Wall,Log Walls
New Construction N
Schools
School District Rappahannock County Public Schools
Others
Senior Community No
Tax ID 21- -1- -D
Ownership Fee Simple
SqFt Source Assessor
Special Listing Condition Standard
Read Less Info
Want to know what your home might be worth? Contact us for a FREE valuation!

Our team is ready to help you sell your home for the highest possible price ASAP

Bought with Adam Beroza • Cheri Woodard Realty
"My job is to find and attract mastery-based agents to the office, protect the culture, and make sure everyone is happy! "
tyronetoneytherealtor@gmail.com
4221 Forbes Blvd, Suite 240, Lanham, MD, 20706, United States






