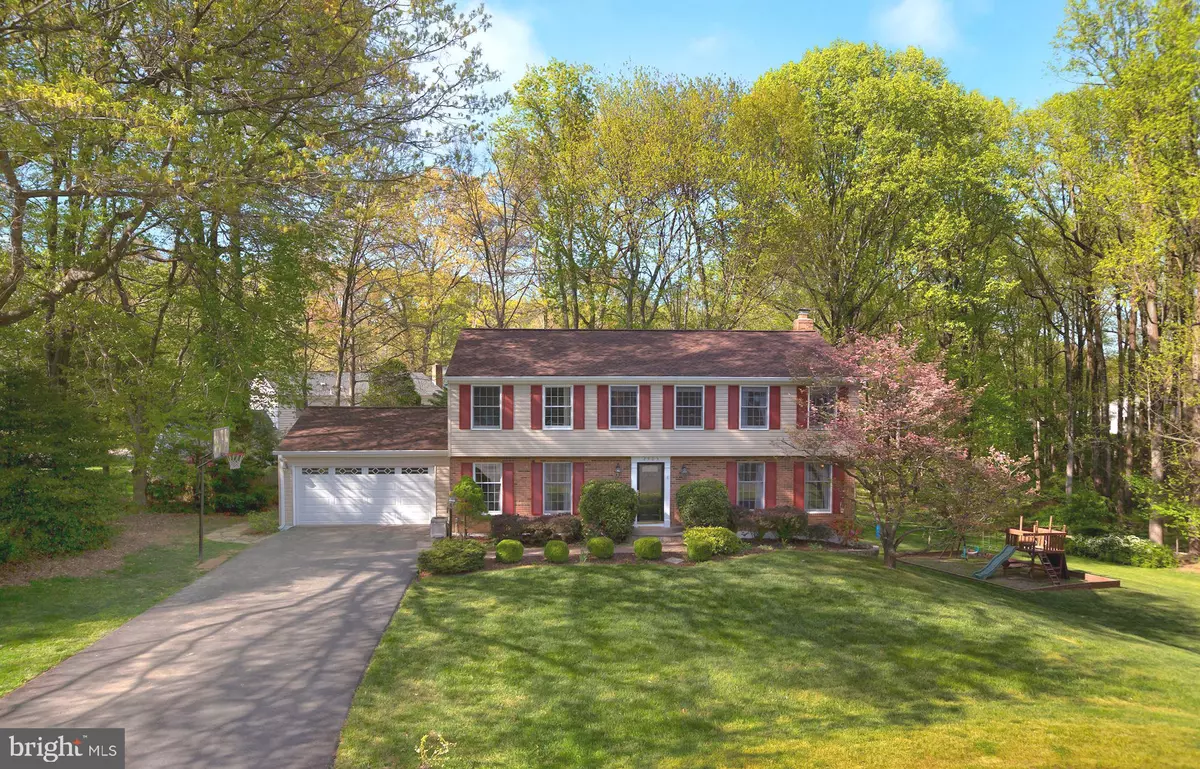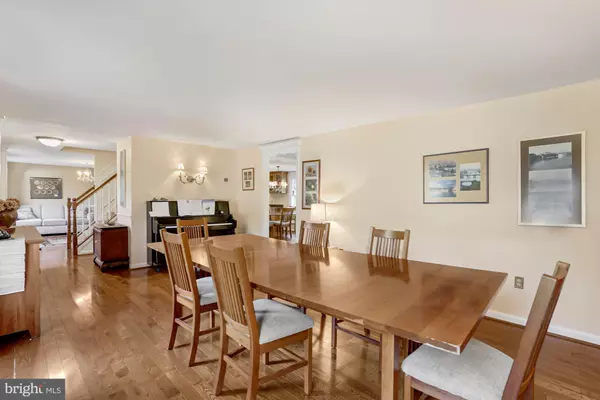$837,000
$795,000
5.3%For more information regarding the value of a property, please contact us for a free consultation.
5 Beds
3 Baths
2,970 SqFt
SOLD DATE : 05/21/2021
Key Details
Sold Price $837,000
Property Type Single Family Home
Sub Type Detached
Listing Status Sold
Purchase Type For Sale
Square Footage 2,970 sqft
Price per Sqft $281
Subdivision Folkstone
MLS Listing ID VAFX1194678
Sold Date 05/21/21
Style Colonial
Bedrooms 5
Full Baths 2
Half Baths 1
HOA Fees $8/ann
HOA Y/N Y
Abv Grd Liv Area 2,420
Originating Board BRIGHT
Year Built 1976
Annual Tax Amount $7,402
Tax Year 2021
Lot Size 0.525 Acres
Acres 0.53
Property Description
Tucked away on a quiet cul-de-sac in sought after Folkstone, this 5BR/2.5 BA beauty has many features throughout. Most notably, the hardwood flooring, neutral dcor, and custom millwork on the main and upper levels, a new roof and new siding, two-level deck/patio, updated kitchen, even a wine cellar, to name a few! With generous sized bedrooms (5 bedrooms on upper level!), ample storage, multi-function rooms throughout, and timeless updates, this Hamilton model is a blank slate for todays homebuyer. This sunlit home is situated on a private .5 acre+ lot overlooking wooded parkland. Just a few steps away is Little Difficult Run Stream Valley Park and acres of wooded common area one of the best kept secrets in all of Oak Hill with a vast county trail system. Close proximity to Reston Town Center, Fair Lakes/Fairfax Corner, historic Town of Herndon, commuter routes, Metro, shopping, restaurants, and entertainment. Nationally ranked schools are Crossfield Elementary, Carson Middle and Oakton High. PLEASE WEAR MASKS, REMOVE SHOES OR WEAR BOOTIES PROVIDED.
Location
State VA
County Fairfax
Zoning 110
Rooms
Basement Full, Partially Finished, Walkout Level
Interior
Interior Features Attic, Breakfast Area, Built-Ins, Carpet, Chair Railings, Family Room Off Kitchen, Floor Plan - Traditional, Formal/Separate Dining Room, Kitchen - Eat-In, Laundry Chute, Primary Bath(s), Tub Shower, Stall Shower, Wet/Dry Bar, Window Treatments, Wood Floors, Wine Storage
Hot Water Electric
Heating Heat Pump(s)
Cooling Central A/C, Heat Pump(s)
Flooring Hardwood, Partially Carpeted
Fireplaces Number 1
Fireplaces Type Brick, Mantel(s), Wood
Equipment Built-In Range, Dishwasher, Disposal, Dryer, Exhaust Fan, Refrigerator, Washer, Water Heater
Fireplace Y
Appliance Built-In Range, Dishwasher, Disposal, Dryer, Exhaust Fan, Refrigerator, Washer, Water Heater
Heat Source Electric
Laundry Main Floor
Exterior
Exterior Feature Deck(s), Patio(s)
Parking Features Garage - Front Entry, Garage Door Opener
Garage Spaces 2.0
Amenities Available Common Grounds
Water Access N
Roof Type Shingle
Accessibility None
Porch Deck(s), Patio(s)
Attached Garage 2
Total Parking Spaces 2
Garage Y
Building
Story 3
Sewer Septic = # of BR
Water Public
Architectural Style Colonial
Level or Stories 3
Additional Building Above Grade, Below Grade
New Construction N
Schools
Elementary Schools Crossfield
Middle Schools Carson
High Schools Oakton
School District Fairfax County Public Schools
Others
Pets Allowed Y
HOA Fee Include Common Area Maintenance,Management,Reserve Funds
Senior Community No
Tax ID 0361 14 0013
Ownership Fee Simple
SqFt Source Assessor
Horse Property N
Special Listing Condition Standard
Pets Allowed No Pet Restrictions
Read Less Info
Want to know what your home might be worth? Contact us for a FREE valuation!

Our team is ready to help you sell your home for the highest possible price ASAP

Bought with James E Shirey • McEnearney Associates, Inc.
"My job is to find and attract mastery-based agents to the office, protect the culture, and make sure everyone is happy! "
tyronetoneytherealtor@gmail.com
4221 Forbes Blvd, Suite 240, Lanham, MD, 20706, United States






