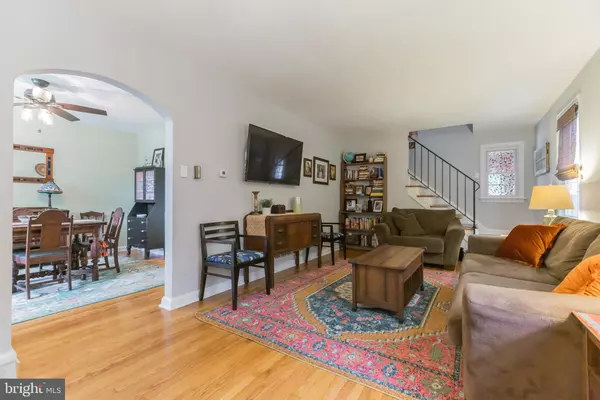$300,000
$299,900
For more information regarding the value of a property, please contact us for a free consultation.
3 Beds
2 Baths
1,926 SqFt
SOLD DATE : 11/10/2020
Key Details
Sold Price $300,000
Property Type Single Family Home
Sub Type Detached
Listing Status Sold
Purchase Type For Sale
Square Footage 1,926 sqft
Price per Sqft $155
Subdivision Audubon Manor
MLS Listing ID NJCD402532
Sold Date 11/10/20
Style Cape Cod
Bedrooms 3
Full Baths 1
Half Baths 1
HOA Y/N N
Abv Grd Liv Area 1,926
Originating Board BRIGHT
Year Built 1942
Annual Tax Amount $8,236
Tax Year 2020
Lot Dimensions 50.75 x 200.00
Property Description
This lovely custom brick cape cod has so much to offer! The spacious living room features a tiled entrance area with coat closet. The formal dining room features a bright bay window. The eat in kitchen leads to the sun room that has new electrical and heating. The sliding glass doors take you to your paved patio with fence for privacy as well as another section of back yard that is fully fenced. The attached 1 car garage is located in the rear of the house. Upstairs you will find 3 bedrooms that are spacious and have great closet space. The attic is floored for storage and has pull down stairs for access. The half bath is located in the finished basement along with laundry. Have peace of mind with the newer roof of 3 years young, replacement windows throughout, and 2 zoned Central AC! Be in the center of town close to Audubon shopping center and major highways. Check all the boxes with this Home: Garage, Finished Basement, Spacious Bedrooms and Closets, and Back Yard for Entertaining! See Virtual Tour at https://mls.homejab.com/property/view/346-w-graisbury-ave-audubon-nj-08106-usa
Location
State NJ
County Camden
Area Audubon Boro (20401)
Zoning RES
Rooms
Other Rooms Living Room, Dining Room, Bedroom 2, Bedroom 3, Kitchen, Basement, Bedroom 1, Sun/Florida Room, Attic, Full Bath
Basement Full, Fully Finished
Interior
Interior Features Kitchen - Eat-In, Formal/Separate Dining Room, Cedar Closet(s), Ceiling Fan(s), Recessed Lighting, Tub Shower
Hot Water Oil
Heating Radiator
Cooling Central A/C, Zoned
Flooring Hardwood, Ceramic Tile, Carpet
Equipment Oven/Range - Electric, Built-In Microwave, Dishwasher
Appliance Oven/Range - Electric, Built-In Microwave, Dishwasher
Heat Source Oil
Laundry Basement
Exterior
Exterior Feature Patio(s)
Parking Features Garage - Rear Entry
Garage Spaces 5.0
Fence Partially
Water Access N
View Garden/Lawn
Roof Type Shingle
Accessibility None
Porch Patio(s)
Attached Garage 1
Total Parking Spaces 5
Garage Y
Building
Lot Description Landscaping, Rear Yard, Front Yard
Story 2
Sewer Public Sewer
Water Public
Architectural Style Cape Cod
Level or Stories 2
Additional Building Above Grade, Below Grade
New Construction N
Schools
Elementary Schools Mansion Avenue E.S.
Middle Schools Audubon Jr-Sr
High Schools Audubon H.S.
School District Audubon Public Schools
Others
Senior Community No
Tax ID 01-00102-00003 04
Ownership Fee Simple
SqFt Source Assessor
Acceptable Financing Cash, Conventional, FHA
Listing Terms Cash, Conventional, FHA
Financing Cash,Conventional,FHA
Special Listing Condition Standard
Read Less Info
Want to know what your home might be worth? Contact us for a FREE valuation!

Our team is ready to help you sell your home for the highest possible price ASAP

Bought with Robert Bunis • Keller Williams Realty - Cherry Hill
"My job is to find and attract mastery-based agents to the office, protect the culture, and make sure everyone is happy! "
tyronetoneytherealtor@gmail.com
4221 Forbes Blvd, Suite 240, Lanham, MD, 20706, United States






