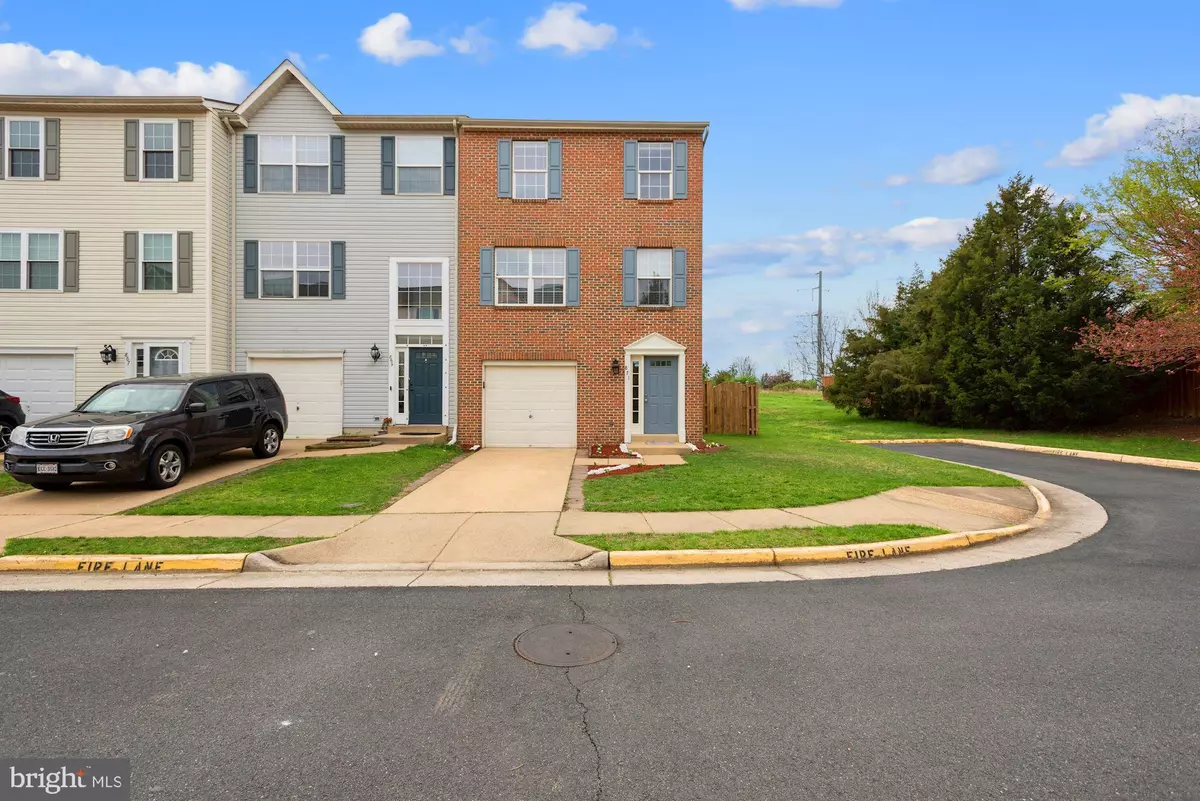$511,600
$480,000
6.6%For more information regarding the value of a property, please contact us for a free consultation.
3 Beds
3 Baths
1,865 SqFt
SOLD DATE : 05/02/2022
Key Details
Sold Price $511,600
Property Type Townhouse
Sub Type End of Row/Townhouse
Listing Status Sold
Purchase Type For Sale
Square Footage 1,865 sqft
Price per Sqft $274
Subdivision Townes Of Vanderbilt
MLS Listing ID VALO2024394
Sold Date 05/02/22
Style Colonial
Bedrooms 3
Full Baths 2
Half Baths 1
HOA Fees $48/qua
HOA Y/N Y
Abv Grd Liv Area 1,865
Originating Board BRIGHT
Year Built 1997
Annual Tax Amount $4,998
Tax Year 2021
Lot Size 2,614 Sqft
Acres 0.06
Property Description
Stunning, Immaculate, Pristine and Gorgeous One Car Garage End Unit in Sought after Townes of Vanderbilt. Bright, Updated From Top to Bottom, New Flooring Throughout, , Hot Water Heater 2017, Appliances 2017, Light Fixtures & Recessed Lights April 2022, New Doors and Door Knobs, Spacious & Open Floor Plan, Beautiful Private View of Luscious Expansive & Green Space, Updated from Top to Bottom, Two Story Foyer, Perfectly Done Inside and Out New HWD Floors on Lower Level Leads to Recreation RM Walks Out to a Large Fenced Private and Nicely Landscaped Rear Yard, Recessed Lights and Updated Light Fixtures, New Top-Quality Carpet & Paddings on 1st and 2nd Floors, Fresh Paint Throughout the House, Bright and Spacious Living RM Opens to a Large Entertaining Deck Overlooking Rear Yard, Upper Level Features Master Suite With Vaulted Ceiling, Walking Closet, Master Bath W/ Double Sink & Jacuzzi Tub , Laundry BR Level, Cul De Sac Location, Easy Commute to all Major Routes, Close to Leesburg Outlet and all those Restaurants and Entertainment, Walking Distance to Popular Down Town Leesburg, the List Goes On, Its A Must See
Location
State VA
County Loudoun
Zoning LB:R16
Rooms
Basement Daylight, Full, Front Entrance, Fully Finished, Heated, Improved, Outside Entrance, Rear Entrance, Walkout Level, Other
Main Level Bedrooms 3
Interior
Interior Features Attic, Carpet, Dining Area, Floor Plan - Open, Kitchen - Gourmet, Kitchen - Table Space, Pantry, Soaking Tub, Upgraded Countertops, Walk-in Closet(s), Wood Floors, Window Treatments, Other
Hot Water Natural Gas
Heating Forced Air
Cooling Central A/C
Equipment Built-In Microwave, Dishwasher, Disposal, Dryer, Exhaust Fan, Icemaker, Oven/Range - Gas, Refrigerator, Stainless Steel Appliances, Washer, Water Dispenser, Water Heater
Fireplace N
Appliance Built-In Microwave, Dishwasher, Disposal, Dryer, Exhaust Fan, Icemaker, Oven/Range - Gas, Refrigerator, Stainless Steel Appliances, Washer, Water Dispenser, Water Heater
Heat Source Natural Gas
Exterior
Parking Features Garage - Front Entry
Garage Spaces 1.0
Fence Rear, Wood, Privacy, Fully
Amenities Available Tot Lots/Playground
Water Access N
Accessibility Other
Attached Garage 1
Total Parking Spaces 1
Garage Y
Building
Story 3
Foundation Other
Sewer Public Sewer
Water Public
Architectural Style Colonial
Level or Stories 3
Additional Building Above Grade, Below Grade
New Construction N
Schools
Elementary Schools Frederick Douglass
Middle Schools J. L. Simpson
High Schools Loudoun County
School District Loudoun County Public Schools
Others
HOA Fee Include Common Area Maintenance,Management
Senior Community No
Tax ID 232203332000
Ownership Fee Simple
SqFt Source Assessor
Special Listing Condition Standard
Read Less Info
Want to know what your home might be worth? Contact us for a FREE valuation!

Our team is ready to help you sell your home for the highest possible price ASAP

Bought with Jessica Saleck • Long & Foster Real Estate, Inc.
"My job is to find and attract mastery-based agents to the office, protect the culture, and make sure everyone is happy! "
tyronetoneytherealtor@gmail.com
4221 Forbes Blvd, Suite 240, Lanham, MD, 20706, United States






