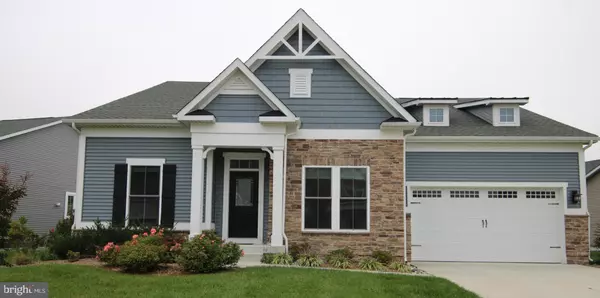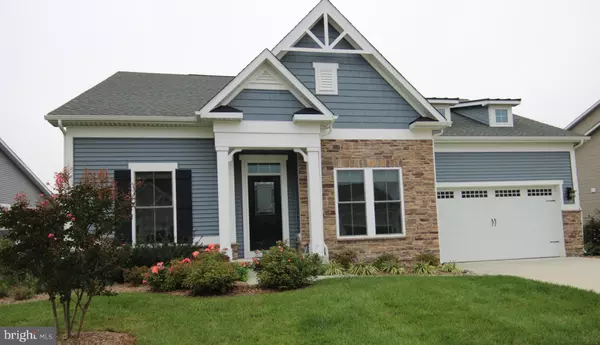$590,000
$600,000
1.7%For more information regarding the value of a property, please contact us for a free consultation.
4 Beds
3 Baths
2,800 SqFt
SOLD DATE : 12/21/2020
Key Details
Sold Price $590,000
Property Type Single Family Home
Sub Type Detached
Listing Status Sold
Purchase Type For Sale
Square Footage 2,800 sqft
Price per Sqft $210
Subdivision Reserves
MLS Listing ID DESU170174
Sold Date 12/21/20
Style Coastal
Bedrooms 4
Full Baths 3
HOA Fees $200/mo
HOA Y/N Y
Abv Grd Liv Area 2,800
Originating Board BRIGHT
Year Built 2017
Annual Tax Amount $1,540
Tax Year 2020
Lot Size 9,583 Sqft
Acres 0.22
Lot Dimensions 107.00 x 120.00
Property Description
Stunning Coastal Home with over $100,000 in upgrades. The best in resort living! This amazing waterfront home is located in the premier gated community of The Reserves at Ocean View and is only 2 miles from Bethany Beach. Featuring 4 bedrooms and 3 full baths. This Ocean Breeze model is the ultimate in luxury. Enter -- Just off the foyer is where you will spend quiet time working or reading in your personal office with tray ceiling and French doors. On the other side of the foyer are the first 2 guest bedrooms with a shared full guest bathroom. Hardwood floors throughout the entire first floor. This light filled home with open floor plan boasting endless upgrades. The gourmet kitchen with upgraded GE profile stainless appliances, 5 burner gas range, Wall and convection oven, upgraded white cabinets, granite counter tops, huge island with pendant lights. Optional Morning room bump out to enjoy your morning coffee, gas fireplace. Large 18x12 screened deck. The master bedroom is the perfect retreat after enjoying a day at the beach. Spacious closet, elegant master bath with two separate sinks, granite countertops, ceramic tiled shower and soaking jet tub. Second floor will be enjoyed by friends and family alike. Upstairs enjoy bedroom and additional bonus room with Jack and Jill bathroom. Other amenities include Tankless hot water heater, LED recessed lighting, arched doorways, upgraded trim, lawn irrigation and much, much more. Plenty of garage/storage space for all your beach toys and kayaks. Walk to Pool. Community amenities include club house with fitness center, pool, fire pit, horseshoes, grilling pavilion and more. No need to wait for new construction Immediate occupancy. Nearby restaurants, outlets, beach, bike trails, golf courses. Don't wait, come live the Salt Life today. .
Location
State DE
County Sussex
Area Baltimore Hundred (31001)
Zoning MR
Rooms
Other Rooms Dining Room, Bedroom 2, Bedroom 3, Bedroom 4, Kitchen, Family Room, Bedroom 1, Office, Bathroom 1, Bathroom 2, Bathroom 3, Bonus Room, Screened Porch
Main Level Bedrooms 3
Interior
Interior Features Crown Moldings, Floor Plan - Open, Kitchen - Eat-In, Kitchen - Gourmet, Breakfast Area, Dining Area, Family Room Off Kitchen, Pantry, Recessed Lighting, Tub Shower, Walk-in Closet(s), Primary Bath(s), Stall Shower, Upgraded Countertops, Kitchen - Island, Skylight(s), Soaking Tub, Store/Office, Wainscotting
Hot Water Tankless
Heating Forced Air
Cooling Central A/C
Flooring Hardwood
Fireplaces Number 1
Fireplaces Type Gas/Propane
Equipment Built-In Microwave, Built-In Range, Dishwasher, Oven - Double, Energy Efficient Appliances, Exhaust Fan, Range Hood, Refrigerator, Stainless Steel Appliances, Water Heater - Tankless, Water Heater - High-Efficiency, ENERGY STAR Dishwasher, ENERGY STAR Refrigerator
Furnishings No
Fireplace Y
Window Features Energy Efficient,Insulated,Screens,Vinyl Clad
Appliance Built-In Microwave, Built-In Range, Dishwasher, Oven - Double, Energy Efficient Appliances, Exhaust Fan, Range Hood, Refrigerator, Stainless Steel Appliances, Water Heater - Tankless, Water Heater - High-Efficiency, ENERGY STAR Dishwasher, ENERGY STAR Refrigerator
Heat Source Electric
Laundry Has Laundry, Main Floor
Exterior
Exterior Feature Deck(s), Porch(es), Roof, Screened
Parking Features Garage Door Opener, Inside Access
Garage Spaces 6.0
Utilities Available Cable TV, Electric Available, Phone Available, Sewer Available, Under Ground, Propane, Water Available
Amenities Available Club House, Common Grounds, Exercise Room, Fitness Center, Jog/Walk Path, Pool - Outdoor
Waterfront Description None
Water Access Y
View Lake, Panoramic, Scenic Vista
Roof Type Architectural Shingle
Street Surface Black Top,Paved
Accessibility Accessible Switches/Outlets, 2+ Access Exits
Porch Deck(s), Porch(es), Roof, Screened
Attached Garage 2
Total Parking Spaces 6
Garage Y
Building
Story 2
Sewer Public Septic
Water Public
Architectural Style Coastal
Level or Stories 2
Additional Building Above Grade, Below Grade
Structure Type Dry Wall,Cathedral Ceilings
New Construction N
Schools
School District Indian River
Others
Pets Allowed Y
HOA Fee Include Common Area Maintenance,Lawn Care Front,Lawn Care Rear,Lawn Care Side,Lawn Maintenance,Management,Pool(s),Recreation Facility,Reserve Funds,Road Maintenance,Snow Removal
Senior Community No
Tax ID 134-12.00-2413.00
Ownership Fee Simple
SqFt Source Assessor
Acceptable Financing Cash, Conventional, FHA
Horse Property N
Listing Terms Cash, Conventional, FHA
Financing Cash,Conventional,FHA
Special Listing Condition Standard
Pets Allowed Case by Case Basis
Read Less Info
Want to know what your home might be worth? Contact us for a FREE valuation!

Our team is ready to help you sell your home for the highest possible price ASAP

Bought with Mary Jo Cole • Keller Williams Realty
"My job is to find and attract mastery-based agents to the office, protect the culture, and make sure everyone is happy! "
tyronetoneytherealtor@gmail.com
4221 Forbes Blvd, Suite 240, Lanham, MD, 20706, United States






