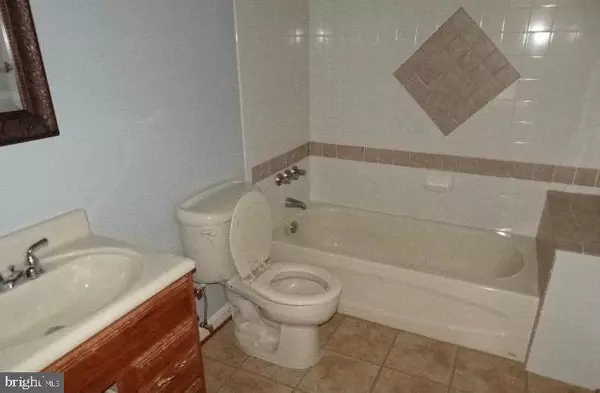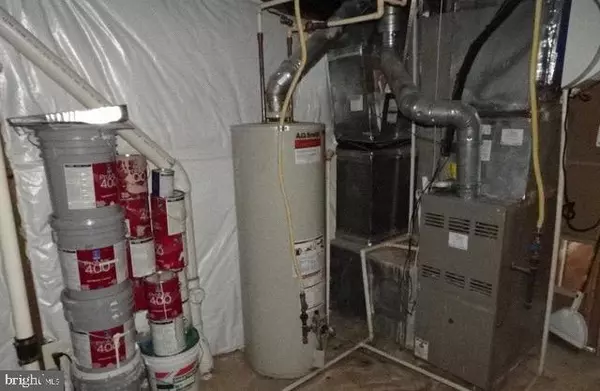$335,000
$335,000
For more information regarding the value of a property, please contact us for a free consultation.
4 Beds
4 Baths
4,611 SqFt
SOLD DATE : 12/07/2020
Key Details
Sold Price $335,000
Property Type Single Family Home
Sub Type Detached
Listing Status Sold
Purchase Type For Sale
Square Footage 4,611 sqft
Price per Sqft $72
Subdivision Franklin Meadows
MLS Listing ID VACU141720
Sold Date 12/07/20
Style Colonial
Bedrooms 4
Full Baths 3
Half Baths 1
HOA Fees $20/qua
HOA Y/N Y
Abv Grd Liv Area 3,170
Originating Board BRIGHT
Year Built 2003
Annual Tax Amount $2,338
Tax Year 2019
Lot Size 0.280 Acres
Acres 0.28
Property Description
SHORT SALE. THE CONTRACT NEEDS TO BE WRITTEN AT $335,000. ALSO SELLER REQUESTS Kensington Vanguard Settlement IN GAINESVILLE VA AS PAPERWORK AND PRELIM HUD HAVE ALREADY BEEN OPENED AND ESTABLISHED. AGENT IS AN EXPERIENCED SHORT SALE AGENT. ELECTRIC IS BEING TURNED ON. GRASS WILL BE BUT THIS WEEK. TWO MORTGAGES. 60 TO 90 DAY SETTLEMENT TIME. COULD BE SOONER. WONDERFUL HOME IN FRANKLIN MEADOWS. ONE OFTHE BEDROOMS NEEDS A LITTLE TLC, HOWEVER CHECKING WITH MORTGAGE COMPANY TO SEE IF WE CAN GET THIS FIXED. ROOF WORK HAS BEEN COMPLETED. HOME FEATURES HARDWOODS, GOURMET KITCHEN, DEN, FLOORING CEILING STONE FIREPLACE, FINISHED LOWER LEVEL WITH A FULL BATH AND WALK UP. LUXURY MASTER BATHROOM AND CERAMIC SURROUND IN ALL BATHROOMS. THE HOME IS SOLD AS IS. THE SELLER WILL MAKE NO REPAIRS. INSPECTIONS ARE FOR INFORMATION ONLY. THE HOME IS PRICED TO SELL!
Location
State VA
County Culpeper
Zoning R1
Rooms
Other Rooms Living Room, Dining Room, Primary Bedroom, Bedroom 2, Bedroom 3, Bedroom 4, Kitchen, Family Room, Den, Foyer, 2nd Stry Fam Ovrlk, Laundry, Recreation Room, Primary Bathroom, Full Bath, Half Bath
Basement Full
Interior
Interior Features Carpet, Ceiling Fan(s), Dining Area, Family Room Off Kitchen, Floor Plan - Open, Kitchen - Gourmet, Kitchen - Island, Primary Bath(s), Pantry, Soaking Tub, Tub Shower, Walk-in Closet(s), Window Treatments, Wood Floors
Hot Water 60+ Gallon Tank
Heating Forced Air
Cooling Ceiling Fan(s), Central A/C
Flooring Carpet, Ceramic Tile, Hardwood
Fireplaces Number 1
Fireplaces Type Gas/Propane, Insert, Mantel(s), Stone
Equipment Built-In Microwave, Cooktop, Dishwasher, Disposal, Exhaust Fan, Icemaker, Oven - Single, Oven - Self Cleaning, Refrigerator
Furnishings No
Fireplace Y
Appliance Built-In Microwave, Cooktop, Dishwasher, Disposal, Exhaust Fan, Icemaker, Oven - Single, Oven - Self Cleaning, Refrigerator
Heat Source Natural Gas
Laundry Upper Floor
Exterior
Exterior Feature Patio(s)
Garage Garage - Front Entry, Inside Access
Garage Spaces 2.0
Fence Rear
Utilities Available Cable TV, Cable TV Available, Natural Gas Available, Sewer Available
Amenities Available None
Waterfront N
Water Access N
Roof Type Asbestos Shingle
Accessibility None
Porch Patio(s)
Parking Type Attached Garage
Attached Garage 2
Total Parking Spaces 2
Garage Y
Building
Lot Description Backs to Trees, Front Yard, No Thru Street, Rear Yard
Story 2
Foundation Concrete Perimeter
Sewer Public Sewer
Water Public
Architectural Style Colonial
Level or Stories 2
Additional Building Above Grade, Below Grade
Structure Type 2 Story Ceilings,9'+ Ceilings,Dry Wall,Vaulted Ceilings
New Construction N
Schools
Elementary Schools A.G. Richardson
Middle Schools Culpeper
High Schools Eastern View
School District Culpeper County Public Schools
Others
Pets Allowed Y
HOA Fee Include Management,Road Maintenance,Snow Removal,Trash
Senior Community No
Tax ID 40-W-1- -2
Ownership Fee Simple
SqFt Source Assessor
Acceptable Financing Cash, Conventional, FHA 203(k)
Horse Property N
Listing Terms Cash, Conventional, FHA 203(k)
Financing Cash,Conventional,FHA 203(k)
Special Listing Condition Short Sale
Pets Description No Pet Restrictions
Read Less Info
Want to know what your home might be worth? Contact us for a FREE valuation!

Our team is ready to help you sell your home for the highest possible price ASAP

Bought with Robert K Burkhart • Samson Properties

"My job is to find and attract mastery-based agents to the office, protect the culture, and make sure everyone is happy! "
tyronetoneytherealtor@gmail.com
4221 Forbes Blvd, Suite 240, Lanham, MD, 20706, United States






