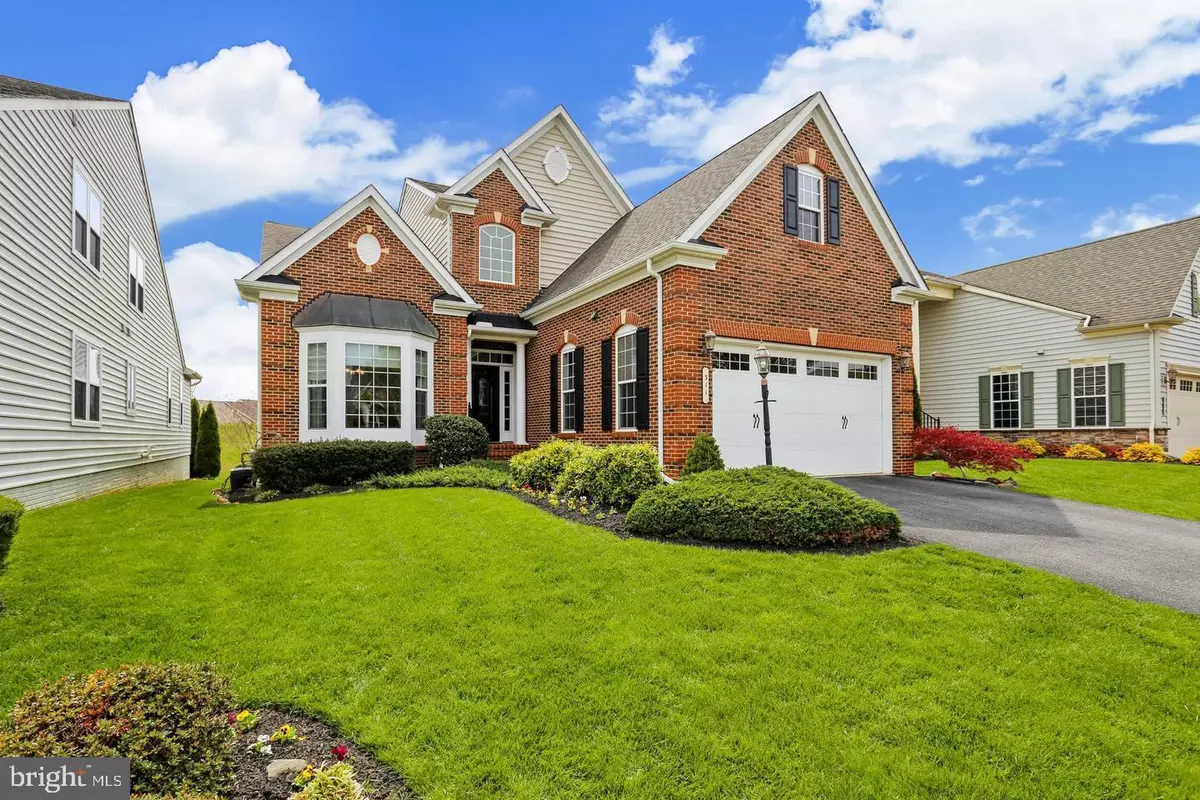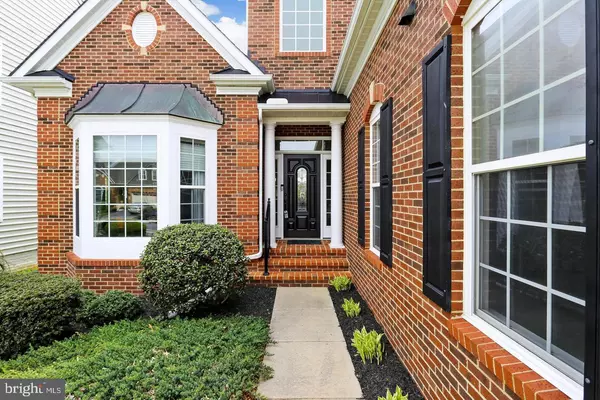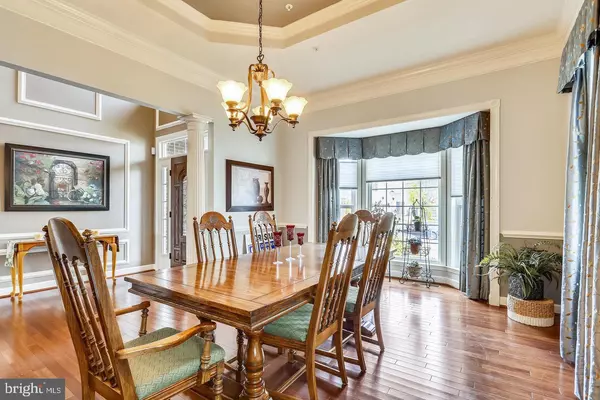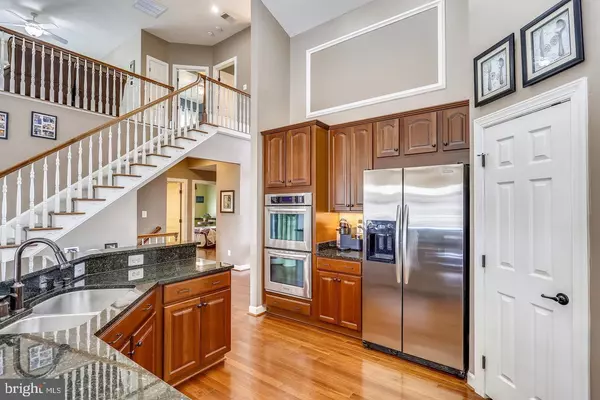$450,000
$449,900
For more information regarding the value of a property, please contact us for a free consultation.
4 Beds
4 Baths
3,814 SqFt
SOLD DATE : 09/14/2020
Key Details
Sold Price $450,000
Property Type Single Family Home
Sub Type Detached
Listing Status Sold
Purchase Type For Sale
Square Footage 3,814 sqft
Price per Sqft $117
Subdivision Bulle Rock
MLS Listing ID MDHR250730
Sold Date 09/14/20
Style Colonial
Bedrooms 4
Full Baths 4
HOA Fees $353/mo
HOA Y/N Y
Abv Grd Liv Area 2,278
Originating Board BRIGHT
Year Built 2009
Annual Tax Amount $6,209
Tax Year 2019
Lot Size 7,833 Sqft
Acres 0.18
Property Description
Welcome to the breathtaking Cavendish model of Bulle Rock! This home offers the grandeur & craftsmanship to be expected in NV homes. From the ageless architecture, to its stunning interior design & layout, this home will exceed your highest expectations. Vaulted ceilings, updated windows, ample natural light & award-winning floor plans are among the standard features that make this home exceptional. This home is particularly unique because it offers an extended great room option on the main level which also enlarges the lower level recreation room. The extra square footage sets this home apart from other models and offers extra space for entertaining guests. Other updates include Hardwood floors, Cherry cabinetry, Granite counters, SS appliances, Ceramic baths, Tray ceilings, Timber Tech Decking, Paver Patio, Surround Sound and much more! You will also never have a shortage of storage. This home offers ample storage space in the upper and lower levels. The lower level features a family room area, a full wet-bar, a bedroom, a full bathroom, pool table and a huge storage room/workshop. The main level features marvelous hardwood floors, a formal dining room and spacious master suite. The bonus room in the basement can be used as your 4th bedroom or office. The grand two-story great room, with it's vaulted ceiling and wall of windows, leads you to the illuminated deck and paver patio to enjoy the tree lined backyard. When living in the Bulle Rock community "where life imitates vacation", you will be able to enjoy biking and hiking trails, indoor/outdoor swimming pools, tennis, golf & the private residents' club with its fitness center. Amenities also include lawn maintenance, snow and trash removal. Your new home is conveniently located close to I-95 and an easy drive to Baltimore, DC or Philadelphia. Enjoy browsing unique shops and galleries in the charming historic town of Havre De Grace just minutes away. The Chesapeake Bay experience is waiting for you at your new destination.
Location
State MD
County Harford
Zoning R2
Rooms
Other Rooms Dining Room, Primary Bedroom, Bedroom 2, Bedroom 3, Bedroom 4, Kitchen, Foyer, Breakfast Room, Great Room, Laundry, Loft, Recreation Room, Storage Room, Bathroom 2, Bathroom 3, Primary Bathroom, Full Bath
Basement Fully Finished, Connecting Stairway, Daylight, Partial, Heated, Improved, Interior Access, Outside Entrance, Walkout Stairs, Windows, Other
Main Level Bedrooms 2
Interior
Interior Features Attic, Bar, Breakfast Area, Carpet, Central Vacuum, Ceiling Fan(s), Combination Kitchen/Dining, Combination Kitchen/Living, Crown Moldings, Chair Railings, Entry Level Bedroom, Family Room Off Kitchen, Formal/Separate Dining Room, Intercom, Kitchen - Gourmet, Primary Bath(s), Pantry, Recessed Lighting, Soaking Tub, Sprinkler System, Stall Shower, Store/Office, Tub Shower, Upgraded Countertops, Wainscotting, Walk-in Closet(s), Wet/Dry Bar, Window Treatments, Wood Floors, Other
Hot Water Natural Gas
Heating Forced Air, Zoned
Cooling Central A/C
Flooring Hardwood, Ceramic Tile, Carpet
Fireplaces Number 2
Fireplaces Type Gas/Propane
Equipment Built-In Microwave, Central Vacuum, Cooktop, Dishwasher, Disposal, Dryer - Front Loading, Exhaust Fan, Oven - Double, Intercom, Icemaker, Refrigerator, Washer - Front Loading, Water Heater
Furnishings Partially
Fireplace Y
Window Features Bay/Bow,Double Pane,Screens
Appliance Built-In Microwave, Central Vacuum, Cooktop, Dishwasher, Disposal, Dryer - Front Loading, Exhaust Fan, Oven - Double, Intercom, Icemaker, Refrigerator, Washer - Front Loading, Water Heater
Heat Source Natural Gas
Laundry Main Floor
Exterior
Exterior Feature Patio(s), Deck(s)
Parking Features Garage - Front Entry
Garage Spaces 8.0
Utilities Available Under Ground
Water Access N
View Trees/Woods
Roof Type Architectural Shingle
Accessibility Other
Porch Patio(s), Deck(s)
Attached Garage 2
Total Parking Spaces 8
Garage Y
Building
Lot Description Landscaping
Story 3
Sewer Public Sewer
Water Public
Architectural Style Colonial
Level or Stories 3
Additional Building Above Grade, Below Grade
Structure Type 9'+ Ceilings,2 Story Ceilings,Tray Ceilings,Vaulted Ceilings,Dry Wall
New Construction N
Schools
School District Harford County Public Schools
Others
Pets Allowed Y
HOA Fee Include Common Area Maintenance,Health Club,Lawn Maintenance,Management,Pool(s),Recreation Facility,Security Gate,Snow Removal,Trash,Other
Senior Community No
Tax ID 1306079350
Ownership Fee Simple
SqFt Source Assessor
Security Features Security System
Acceptable Financing FHA, Conventional, Cash, Negotiable, VA
Horse Property N
Listing Terms FHA, Conventional, Cash, Negotiable, VA
Financing FHA,Conventional,Cash,Negotiable,VA
Special Listing Condition Standard
Pets Allowed Dogs OK, Cats OK
Read Less Info
Want to know what your home might be worth? Contact us for a FREE valuation!

Our team is ready to help you sell your home for the highest possible price ASAP

Bought with Amy Jahnigen • Coldwell Banker Realty
"My job is to find and attract mastery-based agents to the office, protect the culture, and make sure everyone is happy! "
tyronetoneytherealtor@gmail.com
4221 Forbes Blvd, Suite 240, Lanham, MD, 20706, United States






