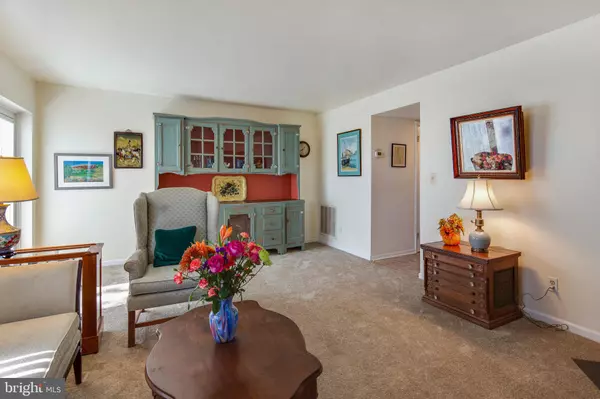$141,500
$155,000
8.7%For more information regarding the value of a property, please contact us for a free consultation.
2 Beds
3 Baths
2,200 SqFt
SOLD DATE : 12/02/2020
Key Details
Sold Price $141,500
Property Type Condo
Sub Type Condo/Co-op
Listing Status Sold
Purchase Type For Sale
Square Footage 2,200 sqft
Price per Sqft $64
Subdivision Paladin Club
MLS Listing ID DENC510820
Sold Date 12/02/20
Style Contemporary
Bedrooms 2
Full Baths 2
Half Baths 1
Condo Fees $507/mo
HOA Y/N N
Abv Grd Liv Area 2,200
Originating Board BRIGHT
Annual Tax Amount $2,526
Tax Year 2020
Lot Dimensions 0.00 x 0.00
Property Description
Charming end unit townhome in Paladin. The renovated open concept kitchen has plenty of storage and features all stainless steel appliances, an artisan made backsplash and a large island. The spacious living room has an attached deck, brand new carpeting and a fireplace. The lower level could truly be anything, an office, a playroom or a studio space! There is a large master bedroom on the second floor with a renovated bathroom with walk in shower, as well as another large bedroom and full bathroom. The home has been lovingly maintained with a new washer and dryer, new carpeting on all stairs, a new hot water tank, and a new heat pump. The condo fee covers the exterior maintenance including roof, landscaping, snow removal, water, sewer and trash. The fee also covers access to the clubhouse, indoor and outdoor pools, hot tub, racket ball court, squash, sauna, half court gym, fitness center and the tennis courts. Wonderfully located near major highways for an easy commute.
Location
State DE
County New Castle
Area Brandywine (30901)
Zoning NCAP
Rooms
Other Rooms Living Room, Dining Room, Primary Bedroom, Bedroom 2, Kitchen, Family Room
Basement Full, Outside Entrance
Interior
Interior Features Kitchen - Island, Primary Bath(s), Attic/House Fan, Ceiling Fan(s)
Hot Water Electric
Heating Heat Pump(s)
Cooling Central A/C
Flooring Ceramic Tile, Laminated, Carpet
Equipment Refrigerator, Extra Refrigerator/Freezer, Dishwasher, Disposal, Dryer, Microwave, Oven - Self Cleaning, Oven - Single, Washer, Water Heater
Fireplace Y
Appliance Refrigerator, Extra Refrigerator/Freezer, Dishwasher, Disposal, Dryer, Microwave, Oven - Self Cleaning, Oven - Single, Washer, Water Heater
Heat Source Electric
Laundry Lower Floor
Exterior
Exterior Feature Deck(s)
Amenities Available Club House, Fitness Center, Pool - Indoor, Pool - Outdoor, Swimming Pool, Tennis Courts
Waterfront N
Water Access N
Roof Type Shingle
Accessibility None
Porch Deck(s)
Parking Type Parking Lot
Garage N
Building
Story 4
Sewer Public Sewer
Water Public
Architectural Style Contemporary
Level or Stories 4
Additional Building Above Grade, Below Grade
Structure Type Dry Wall
New Construction N
Schools
Elementary Schools Mount Pleasant
Middle Schools Dupont
High Schools Mount Pleasant
School District Brandywine
Others
HOA Fee Include All Ground Fee,Common Area Maintenance,Ext Bldg Maint,Health Club,Lawn Maintenance,Pool(s),Snow Removal,Sewer,Trash,Water,Recreation Facility
Senior Community No
Tax ID 06-149.00-014.C.0008
Ownership Condominium
Security Features Smoke Detector
Acceptable Financing Conventional
Listing Terms Conventional
Financing Conventional
Special Listing Condition Standard
Read Less Info
Want to know what your home might be worth? Contact us for a FREE valuation!

Our team is ready to help you sell your home for the highest possible price ASAP

Bought with Gina McCollum Crowder • RE/MAX Associates-Hockessin

"My job is to find and attract mastery-based agents to the office, protect the culture, and make sure everyone is happy! "
tyronetoneytherealtor@gmail.com
4221 Forbes Blvd, Suite 240, Lanham, MD, 20706, United States






