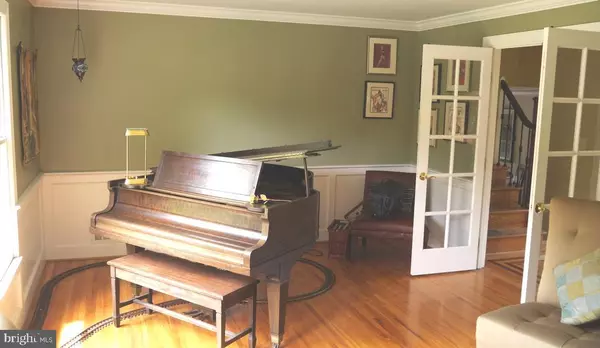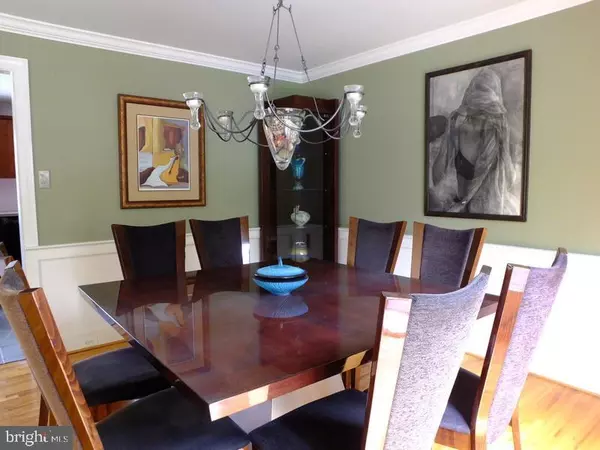$831,000
$839,000
1.0%For more information regarding the value of a property, please contact us for a free consultation.
5 Beds
4 Baths
3,505 SqFt
SOLD DATE : 08/05/2022
Key Details
Sold Price $831,000
Property Type Single Family Home
Sub Type Detached
Listing Status Sold
Purchase Type For Sale
Square Footage 3,505 sqft
Price per Sqft $237
Subdivision Flower Valley
MLS Listing ID MDMC2053912
Sold Date 08/05/22
Style Colonial,Split Level
Bedrooms 5
Full Baths 3
Half Baths 1
HOA Y/N N
Abv Grd Liv Area 3,505
Originating Board BRIGHT
Year Built 1968
Annual Tax Amount $6,939
Tax Year 2022
Lot Size 0.355 Acres
Acres 0.35
Property Description
This home is a true gem in the much sought out Flower Valley neighborhood, great for living and entertaining. Pride of ownership is obvious throughout! This home has many upgrades, plus an additional living area/in-law suite consisting of a large Bedroom, full bath, full kitchen with 2 burner cooktop, oven, dishwasher, full-sized refrigerator/freezer, H/W floors, separate heating/cooling system and private entrance. The additional in-law suite provides one-story living and can also be accessed from the Family Room, if desired. The main residence has a foyer entrance with H/W flooring, leading to a stepdown Family Room with large wood-burning stone fireplace with insert and half bath between Family Room and In-Law-Suite. Kitchen to the left of foyer, has gas-fueled cooktop, full-sized refrigerator, dishwasher, double oven, porcelain/tile flooring, tons of cabinet space, and room for a large table. Dining Room has exit to an expansive patio and a rectangular-shaped, gas-fueled fireplace, which partitions the Living room. Oversized 2 car garage can be accessed from kitchen AND a rear door leading to the patio. The garage also has a window A/C to keep it cool enough to work on cars or other projects during our hot summers! Patio and backyard are very expansive, great for entertaining and/or large gatherings, or just for little ones to frolic! Yard is 90% fenced with a fish pond, and waterfall. Private entrance for in-law-suite is via the patio. Laundry is conveniently located on the upper bedroom level near the three good-sized bedrooms, full bath, and Master Suite. Master suite has a sitting room in addition to the Master bedroom and an ensuite full bathroom. The Master bath has double sinks, of course! This home comes with a Central Vacuum System, Intercom System, and Hardwood Floors throughout. Walk two short blocks to Flower Valley Elementary School and one block to Flower Valley Swim and Racquet Club or Flower Valley Park and hiking trails. Words can hardly describe all the benefits and appeal of this home and neighborhood. You must see it for yourself!
Location
State MD
County Montgomery
Zoning R200
Direction Southwest
Rooms
Basement Unfinished
Main Level Bedrooms 1
Interior
Interior Features 2nd Kitchen, Built-Ins, Central Vacuum, Combination Dining/Living, Crown Moldings, Entry Level Bedroom, Intercom, Laundry Chute, Pantry, Upgraded Countertops, Window Treatments, Wood Floors
Hot Water Natural Gas
Heating Forced Air, Heat Pump(s)
Cooling Central A/C
Fireplaces Number 2
Fireplaces Type Mantel(s)
Equipment Central Vacuum, Cooktop, Dishwasher, Disposal, Dryer, Icemaker, Microwave, Oven - Wall, Washer, Water Heater
Fireplace Y
Appliance Central Vacuum, Cooktop, Dishwasher, Disposal, Dryer, Icemaker, Microwave, Oven - Wall, Washer, Water Heater
Heat Source Electric, Natural Gas
Laundry Upper Floor
Exterior
Exterior Feature Patio(s)
Parking Features Garage - Front Entry, Garage Door Opener
Garage Spaces 2.0
Water Access N
Roof Type Shingle,Composite
Accessibility None
Porch Patio(s)
Attached Garage 2
Total Parking Spaces 2
Garage Y
Building
Story 3
Foundation Permanent, Slab
Sewer Public Sewer
Water Public
Architectural Style Colonial, Split Level
Level or Stories 3
Additional Building Above Grade
New Construction N
Schools
Elementary Schools Flower Valley
Middle Schools Earle B. Wood
High Schools Rockville
School District Montgomery County Public Schools
Others
Pets Allowed Y
Senior Community No
Tax ID 160800757864
Ownership Fee Simple
SqFt Source Estimated
Security Features Intercom
Acceptable Financing Cash, FHA, VA, Conventional
Horse Property N
Listing Terms Cash, FHA, VA, Conventional
Financing Cash,FHA,VA,Conventional
Special Listing Condition Standard
Pets Allowed No Pet Restrictions
Read Less Info
Want to know what your home might be worth? Contact us for a FREE valuation!

Our team is ready to help you sell your home for the highest possible price ASAP

Bought with Jill Renee Wootten • Next Step Realty
"My job is to find and attract mastery-based agents to the office, protect the culture, and make sure everyone is happy! "
tyronetoneytherealtor@gmail.com
4221 Forbes Blvd, Suite 240, Lanham, MD, 20706, United States






