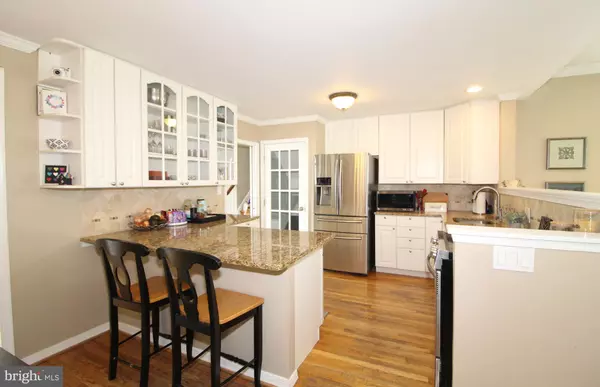$430,000
$429,000
0.2%For more information regarding the value of a property, please contact us for a free consultation.
4 Beds
3 Baths
2,748 SqFt
SOLD DATE : 06/10/2022
Key Details
Sold Price $430,000
Property Type Single Family Home
Sub Type Detached
Listing Status Sold
Purchase Type For Sale
Square Footage 2,748 sqft
Price per Sqft $156
Subdivision Graylyn Crest
MLS Listing ID DENC2022094
Sold Date 06/10/22
Style Split Level
Bedrooms 4
Full Baths 2
Half Baths 1
HOA Y/N N
Abv Grd Liv Area 2,100
Originating Board BRIGHT
Year Built 1956
Annual Tax Amount $2,572
Tax Year 2021
Lot Size 7,405 Sqft
Acres 0.17
Lot Dimensions 65.00 x 115.00
Property Description
Don't miss this beautiful 4 bedroom, 2.5 bath home with an open floor plan in this super popular community! As you enter this lovely home, you will see a large Living Room with a bay window, stone fireplace and hardwood floors. Just wait until you see this spectacular, one of a kind, huge open Great Room Addition! The updated Eat-in Kitchen/Dining Area opens to this Family/Great Room with loads of windows and a transom window above the French Door which opens to the brick paver patio and large fenced yard! The Family Room has carpet and hardwood. The Kitchen is loaded with stainless appliances, refrigerator, dishwasher and new smooth top range. You will love the breakfast bar, ceramic backsplash, loads of wood and glass cabinets and granite counter space. You can go through the glass French Door to the lower level which has another Family Room, Play Room or Private Office. There is a large Laundry Room with sink and loads of storage space along with a Powder Room and another access to the rear yard. The upper level has four spacious bedrooms, Main Bedroom suite with two closets and a private ceramic tiled bathroom, hall bathroom, linen closet and access to an attic with pull-down stairs for loads of storage! This home has it all and a great location which is close to parks, swim clubs, shopping, restaurants, I-95, downtown Wilmington or a 30 minute commute to Philadelphia. Wait, there's more....a brand new roof just installed, updated gas heat and central air in 2016, updated hot water in 2017, all new toilets (comfort height/soft close) in 2019, new bathroom fan, garage with opener and the list goes on an on!
Location
State DE
County New Castle
Area Brandywine (30901)
Zoning NC6.5
Direction Southwest
Rooms
Other Rooms Living Room, Dining Room, Bedroom 2, Bedroom 3, Bedroom 4, Kitchen, Family Room, Bedroom 1, Laundry, Recreation Room, Bathroom 1, Bathroom 2, Half Bath
Basement Partial, Shelving, Sump Pump
Interior
Interior Features Carpet, Attic, Breakfast Area, Ceiling Fan(s), Dining Area, Family Room Off Kitchen, Floor Plan - Open, Kitchen - Gourmet, Kitchen - Island, Recessed Lighting, Upgraded Countertops, Window Treatments, Wood Floors
Hot Water Electric
Heating Forced Air
Cooling Central A/C
Flooring Hardwood, Carpet
Fireplaces Number 1
Fireplaces Type Stone
Equipment Dishwasher, Disposal, Built-In Range, Microwave, Refrigerator, Stainless Steel Appliances
Fireplace Y
Appliance Dishwasher, Disposal, Built-In Range, Microwave, Refrigerator, Stainless Steel Appliances
Heat Source Natural Gas
Laundry Lower Floor
Exterior
Parking Features Garage - Front Entry, Inside Access, Garage Door Opener
Garage Spaces 3.0
Fence Fully
Utilities Available Cable TV Available, Natural Gas Available
Water Access N
Roof Type Shingle
Accessibility None
Attached Garage 1
Total Parking Spaces 3
Garage Y
Building
Lot Description Front Yard, Level, Rear Yard
Story 2.5
Foundation Block
Sewer Public Sewer
Water Public
Architectural Style Split Level
Level or Stories 2.5
Additional Building Above Grade, Below Grade
New Construction N
Schools
Elementary Schools Carrcroft
Middle Schools Springer
High Schools Brandywine
School District Brandywine
Others
Senior Community No
Tax ID 06-092.00-027
Ownership Fee Simple
SqFt Source Assessor
Acceptable Financing Cash, Conventional, FHA, VA
Listing Terms Cash, Conventional, FHA, VA
Financing Cash,Conventional,FHA,VA
Special Listing Condition Standard
Read Less Info
Want to know what your home might be worth? Contact us for a FREE valuation!

Our team is ready to help you sell your home for the highest possible price ASAP

Bought with S. Brian Hadley • Patterson-Schwartz-Hockessin
"My job is to find and attract mastery-based agents to the office, protect the culture, and make sure everyone is happy! "
tyronetoneytherealtor@gmail.com
4221 Forbes Blvd, Suite 240, Lanham, MD, 20706, United States






