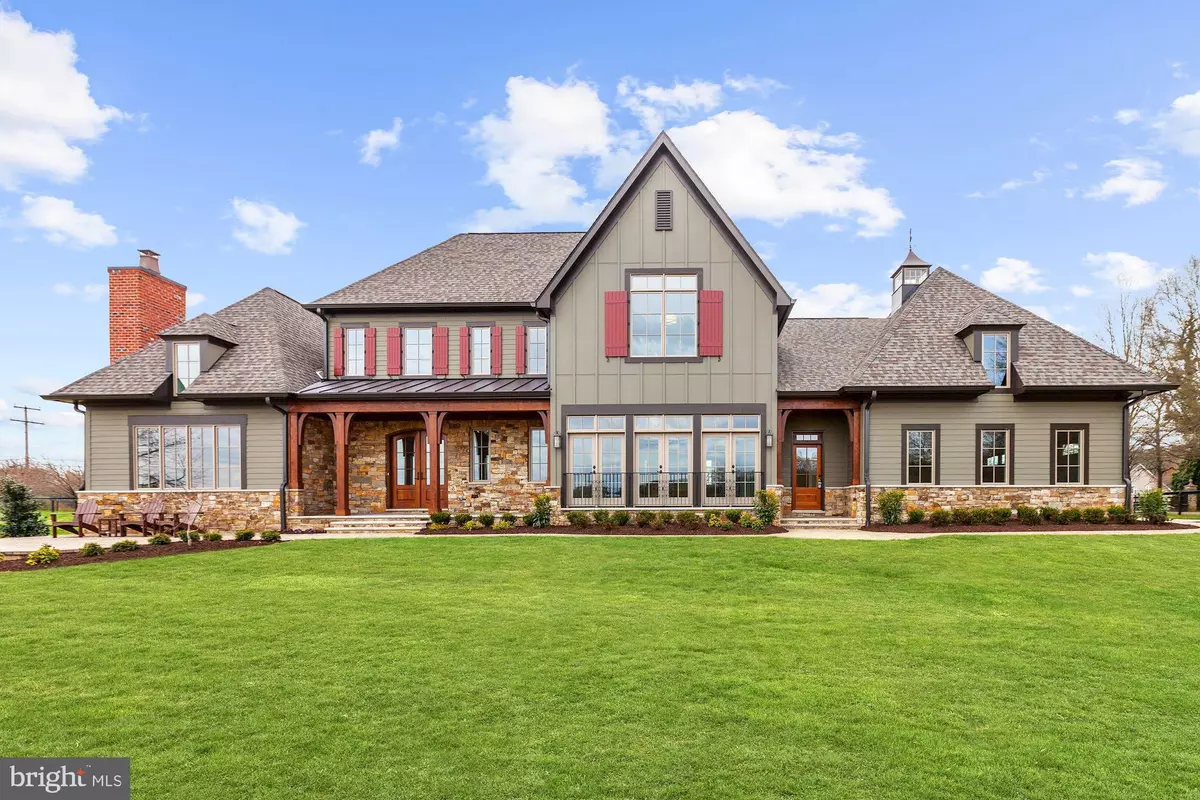$1,300,000
$1,450,000
10.3%For more information regarding the value of a property, please contact us for a free consultation.
5 Beds
6 Baths
6,223 SqFt
SOLD DATE : 03/13/2020
Key Details
Sold Price $1,300,000
Property Type Single Family Home
Sub Type Detached
Listing Status Sold
Purchase Type For Sale
Square Footage 6,223 sqft
Price per Sqft $208
Subdivision Hickory Ridge
MLS Listing ID MDHW261444
Sold Date 03/13/20
Style Transitional
Bedrooms 5
Full Baths 5
Half Baths 1
HOA Y/N Y
Abv Grd Liv Area 4,533
Originating Board BRIGHT
Year Built 2018
Annual Tax Amount $12,308
Tax Year 2019
Lot Size 1.258 Acres
Acres 1.26
Property Description
Remarkable 5BD, 5.1BA model home with over 6500 finished sq. ft. and the latest top-of-the line amenities. Incredible gourmet kitchen with Thermador stainless appliances, large center island, extensive cabinetry, walk-in pantry, and 2-sided fireplace. Adjoining family room with coffered ceiling and fireplace. Spacious formal living room with fireplace. Dining room with Butler's Pantry. Luxurious 1st-floor master suite with an incomparable master bath and a walk-in closet with custom built-ins. Three large bedrooms up, all with en-suite baths. Huge Rec Room with wet bar. Guest Room and full bath. 3 car garage. 1.26-acre lot overlooking historic Hickory Ridge Farm.
Location
State MD
County Howard
Zoning RRDEO
Rooms
Other Rooms Living Room, Dining Room, Primary Bedroom, Bedroom 2, Bedroom 3, Bedroom 4, Bedroom 5, Kitchen, Family Room, Foyer, Laundry, Mud Room, Recreation Room, Full Bath, Half Bath
Basement Full, Fully Finished, Outside Entrance
Main Level Bedrooms 1
Interior
Interior Features Butlers Pantry, Family Room Off Kitchen, Formal/Separate Dining Room, Kitchen - Gourmet, Kitchen - Island, Primary Bath(s), Recessed Lighting, Pantry, Wainscotting, Walk-in Closet(s), Wet/Dry Bar
Hot Water 60+ Gallon Tank, Propane
Heating Central, Forced Air, Zoned
Cooling Central A/C, Zoned, Programmable Thermostat
Flooring Carpet, Hardwood
Fireplaces Number 2
Fireplaces Type Mantel(s)
Equipment Built-In Range, Commercial Range, Dishwasher, Dryer, Microwave, Oven - Double, Oven - Self Cleaning, Oven - Wall, Range Hood, Refrigerator, Six Burner Stove, Stainless Steel Appliances, Washer
Fireplace Y
Appliance Built-In Range, Commercial Range, Dishwasher, Dryer, Microwave, Oven - Double, Oven - Self Cleaning, Oven - Wall, Range Hood, Refrigerator, Six Burner Stove, Stainless Steel Appliances, Washer
Heat Source Propane - Owned
Laundry Main Floor, Upper Floor
Exterior
Garage Garage - Side Entry
Garage Spaces 3.0
Waterfront N
Water Access N
Roof Type Architectural Shingle
Accessibility None
Parking Type Attached Garage
Attached Garage 3
Total Parking Spaces 3
Garage Y
Building
Lot Description Landscaping, No Thru Street
Story 3+
Sewer On Site Septic
Water Well
Architectural Style Transitional
Level or Stories 3+
Additional Building Above Grade, Below Grade
Structure Type 9'+ Ceilings,Tray Ceilings
New Construction Y
Schools
Elementary Schools Dayton Oaks
Middle Schools Lime Kiln
High Schools River Hill
School District Howard County Public School System
Others
Senior Community No
Tax ID 1405598726
Ownership Fee Simple
SqFt Source Assessor
Special Listing Condition Standard
Read Less Info
Want to know what your home might be worth? Contact us for a FREE valuation!

Our team is ready to help you sell your home for the highest possible price ASAP

Bought with Steve Allnutt • RE/MAX Advantage Realty

"My job is to find and attract mastery-based agents to the office, protect the culture, and make sure everyone is happy! "
tyronetoneytherealtor@gmail.com
4221 Forbes Blvd, Suite 240, Lanham, MD, 20706, United States






