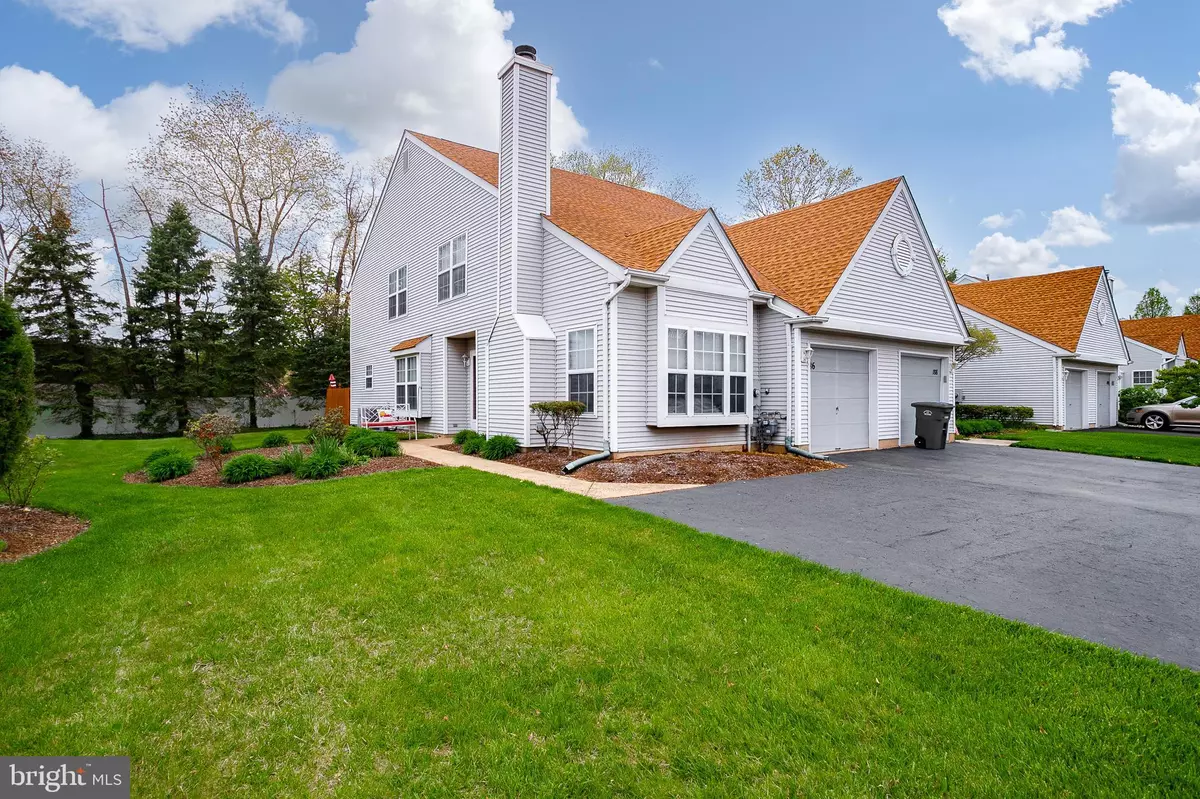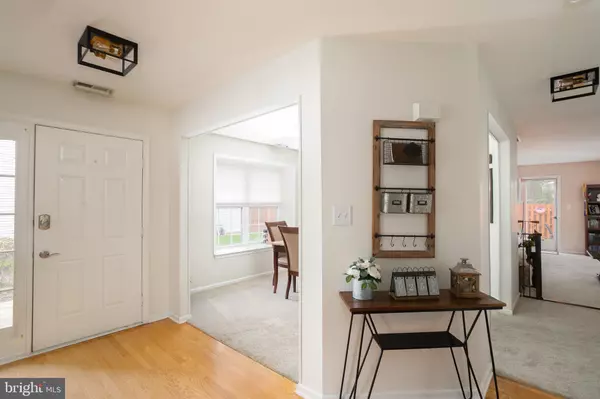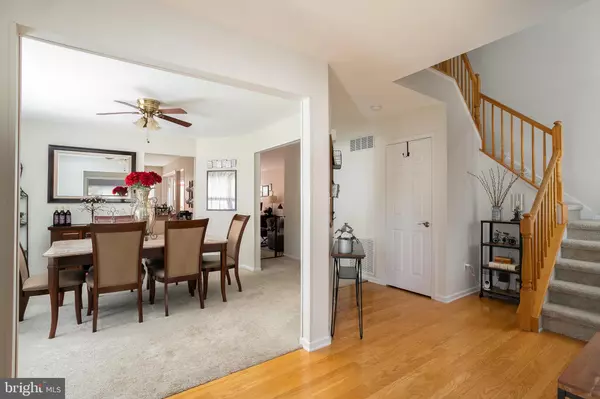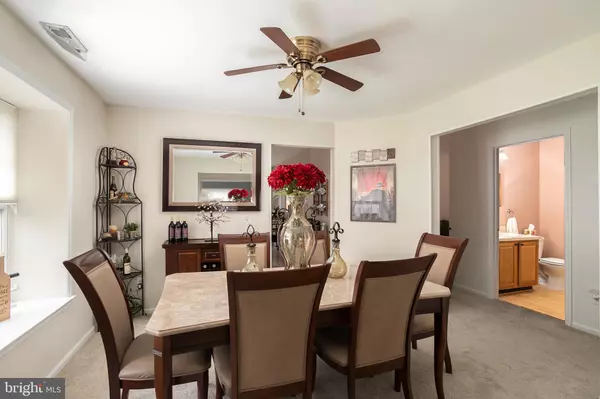$310,000
$284,000
9.2%For more information regarding the value of a property, please contact us for a free consultation.
2 Beds
2 Baths
1,794 SqFt
SOLD DATE : 06/01/2022
Key Details
Sold Price $310,000
Property Type Condo
Sub Type Condo/Co-op
Listing Status Sold
Purchase Type For Sale
Square Footage 1,794 sqft
Price per Sqft $172
Subdivision Birch Hollow
MLS Listing ID NJBL2023862
Sold Date 06/01/22
Style Other
Bedrooms 2
Full Baths 1
Half Baths 1
Condo Fees $230/mo
HOA Y/N N
Abv Grd Liv Area 1,794
Originating Board BRIGHT
Year Built 1996
Annual Tax Amount $5,706
Tax Year 2021
Lot Dimensions 0.00 x 0.00
Property Description
***Owner asking for highest and best by Monday at 5 PM.***Gorgeous end unit Townhome in Birch Hollow is here for the taking. This meticulous home has been well maintained by its current owner and pride in ownership sure does show. You need to come to see for yourself. The side entrance welcomes you into an open foyer. To the right is a simple yet cozy living room with a wood-burning fireplace. You will see custom blinds in this room and throughout the dwelling. To the left of the entrance is the dining room that leads to the kitchen and family room. This spotless kitchen comes complete with brand new black stainless steel appliances, a newly installed backsplash, and lighting. The walk-in pantry offers an abundance of space. Just add a bistro table to the kitchen to complete the area. The family room offers enough room for relaxing and watching the big screen. If that is not your thing, head out back to your fenced-in patio and enjoy the quiet the patio area is big enough for entertaining. You may even want to add a jacuzzi spa with the extra room. A half bath completes the first floor. The second floor offer 2 bedrooms, a full bath and laundry room. The primary bedroom is super big with a walk-in closet and entrance to the bathroom.
Note all new ceiling fixture have been installed as well as fans, They all stay with the house. Easy access to highway and turnpike. Shopping close by. Come check out this impeccable home in its serene setting. You will be glad you did.
Location
State NJ
County Burlington
Area Florence Twp (20315)
Zoning RESIDENTIAL
Rooms
Other Rooms Living Room, Dining Room, Primary Bedroom, Bedroom 2, Kitchen, Family Room
Interior
Interior Features Carpet, Ceiling Fan(s), Dining Area, Family Room Off Kitchen, Kitchen - Eat-In, Pantry, Walk-in Closet(s), Window Treatments
Hot Water Natural Gas
Heating Forced Air
Cooling Central A/C
Fireplaces Number 1
Fireplaces Type Wood
Equipment Cooktop, Dishwasher, Microwave, Oven - Self Cleaning, Refrigerator, Stainless Steel Appliances, Washer, Dryer, Water Heater
Fireplace Y
Appliance Cooktop, Dishwasher, Microwave, Oven - Self Cleaning, Refrigerator, Stainless Steel Appliances, Washer, Dryer, Water Heater
Heat Source Natural Gas
Laundry Upper Floor
Exterior
Exterior Feature Patio(s)
Parking Features Garage - Front Entry, Garage Door Opener, Inside Access
Garage Spaces 2.0
Amenities Available Tennis Courts, Swimming Pool
Water Access N
Accessibility None
Porch Patio(s)
Attached Garage 1
Total Parking Spaces 2
Garage Y
Building
Story 2
Foundation Slab
Sewer Public Sewer
Water Public
Architectural Style Other
Level or Stories 2
Additional Building Above Grade, Below Grade
New Construction N
Schools
School District Florence Township Public Schools
Others
Pets Allowed N
HOA Fee Include Lawn Maintenance,Pool(s),Snow Removal
Senior Community No
Tax ID 15-00163 03-00004 059-C0186
Ownership Fee Simple
SqFt Source Assessor
Acceptable Financing Cash, FHA, Conventional
Listing Terms Cash, FHA, Conventional
Financing Cash,FHA,Conventional
Special Listing Condition Standard
Read Less Info
Want to know what your home might be worth? Contact us for a FREE valuation!

Our team is ready to help you sell your home for the highest possible price ASAP

Bought with Donna Fera • Smires & Associates
"My job is to find and attract mastery-based agents to the office, protect the culture, and make sure everyone is happy! "
tyronetoneytherealtor@gmail.com
4221 Forbes Blvd, Suite 240, Lanham, MD, 20706, United States






