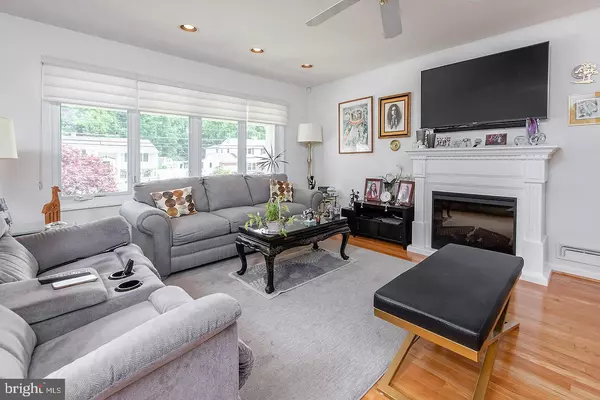$425,000
$415,000
2.4%For more information regarding the value of a property, please contact us for a free consultation.
4 Beds
3 Baths
2,362 SqFt
SOLD DATE : 08/22/2022
Key Details
Sold Price $425,000
Property Type Single Family Home
Sub Type Detached
Listing Status Sold
Purchase Type For Sale
Square Footage 2,362 sqft
Price per Sqft $179
Subdivision Downs Farm
MLS Listing ID NJCD2028786
Sold Date 08/22/22
Style Colonial,Bi-level
Bedrooms 4
Full Baths 2
Half Baths 1
HOA Y/N N
Abv Grd Liv Area 2,362
Originating Board BRIGHT
Year Built 1964
Annual Tax Amount $8,836
Tax Year 2021
Lot Size 0.252 Acres
Acres 0.25
Lot Dimensions 82.00 x 134.00
Property Description
Cherry Hill - Downs Farm - Don't miss out on this beautiful bi-level home situated on a large lot with vinyl fenced backyard. Enjoy sitting on a lovely front porch. Welcome to a two story foyer which graciously leads you to a spacious living room with custom window treatments, recessed lights, ceiling fan and large elongated windows allowing lots of natural sunlight to shine in. Off of the living room is the dining room where holiday entertaining will take place. The chef of the home is going to love the gourmet kitchen featuring beautiful cabinets with pullouts, double wall ovens, granite counters, French refrigerator, tiled back splash, stainless steel appliances plus pantry. The breakfast area adjoined to the kitchen is where everyone can be together while enjoying a meal or snack. Off of the breakfast room is a trek deck with a gas grille that will be remaining with the house for those summer barbecues. There is also a full sized laundry room on this level as well. The primary suite features two walk-in closets plus an additional closet that is connected to the updated en-suite bathroom. The other bedrooms have ample closet space and is situated nicely with the updated hall bath featuring a tub/ shower combination. The lower level of the home boasts a large family room where you can watch a movie, sporting event or just hang out. To complete this level there is another bedroom plus a powder room. Sliding glass doors off of the family room take you to a large, beautiful backyard. Attached to the house is a great storage area where you can store patio furniture, cushions, lawn items and so much more. There is also an oversized one car garage with driveway, plus an additional driveway for two or more cars to park comfortably. Over the years the roof, windows, heat / air and tankless hot water system has been updated in the home. In addition there is an inground sprinkler system in the front and backyard of the home. Excellent Cherry Hill School System. Close proximity to major roadways to New York, Philadelphia and the Jersey Shore and Patco high speed line. Do not miss out on making this one your new home!
Location
State NJ
County Camden
Area Cherry Hill Twp (20409)
Zoning RES
Rooms
Other Rooms Living Room, Dining Room, Primary Bedroom, Bedroom 2, Bedroom 3, Bedroom 4, Kitchen, Family Room, Breakfast Room, Laundry
Main Level Bedrooms 3
Interior
Interior Features Attic, Breakfast Area, Built-Ins, Carpet, Ceiling Fan(s), Combination Dining/Living, Combination Kitchen/Dining, Crown Moldings, Dining Area, Floor Plan - Traditional, Kitchen - Eat-In, Kitchen - Gourmet, Pantry, Primary Bath(s), Recessed Lighting, Soaking Tub, Stall Shower, Tub Shower, Upgraded Countertops, Walk-in Closet(s), Window Treatments, Wood Floors
Hot Water Natural Gas, Tankless
Heating Forced Air
Cooling Central A/C
Flooring Hardwood, Carpet, Ceramic Tile
Equipment Built-In Microwave, Cooktop, Dishwasher, Disposal, Freezer, Icemaker, Oven - Double, Oven - Self Cleaning, Oven - Wall, Oven/Range - Electric, Refrigerator, Stainless Steel Appliances, Water Heater - Tankless
Furnishings No
Fireplace N
Appliance Built-In Microwave, Cooktop, Dishwasher, Disposal, Freezer, Icemaker, Oven - Double, Oven - Self Cleaning, Oven - Wall, Oven/Range - Electric, Refrigerator, Stainless Steel Appliances, Water Heater - Tankless
Heat Source Natural Gas
Laundry Upper Floor
Exterior
Exterior Feature Patio(s), Deck(s)
Garage Garage - Front Entry, Garage Door Opener, Inside Access, Oversized
Garage Spaces 5.0
Fence Fully, Vinyl
Waterfront N
Water Access N
View Garden/Lawn
Roof Type Shingle,Pitched
Street Surface Black Top
Accessibility None
Porch Patio(s), Deck(s)
Parking Type Attached Garage, Driveway
Attached Garage 1
Total Parking Spaces 5
Garage Y
Building
Lot Description Cleared, Front Yard, Landscaping, Level, Open, Rear Yard, SideYard(s)
Story 2
Foundation Slab
Sewer Public Sewer
Water Public
Architectural Style Colonial, Bi-level
Level or Stories 2
Additional Building Above Grade, Below Grade
New Construction N
Schools
High Schools Cherry Hill High-East H.S.
School District Cherry Hill Township Public Schools
Others
Pets Allowed Y
Senior Community No
Tax ID 09-00529 13-00009
Ownership Fee Simple
SqFt Source Assessor
Acceptable Financing Cash, Conventional, FHA
Horse Property N
Listing Terms Cash, Conventional, FHA
Financing Cash,Conventional,FHA
Special Listing Condition Standard
Pets Description No Pet Restrictions
Read Less Info
Want to know what your home might be worth? Contact us for a FREE valuation!

Our team is ready to help you sell your home for the highest possible price ASAP

Bought with Samuel N Lepore • Keller Williams Realty - Moorestown

"My job is to find and attract mastery-based agents to the office, protect the culture, and make sure everyone is happy! "
tyronetoneytherealtor@gmail.com
4221 Forbes Blvd, Suite 240, Lanham, MD, 20706, United States






