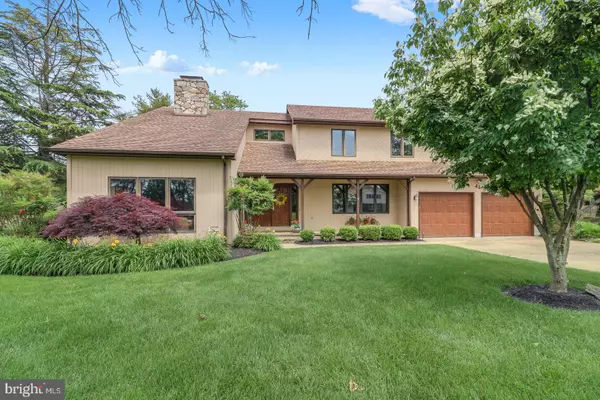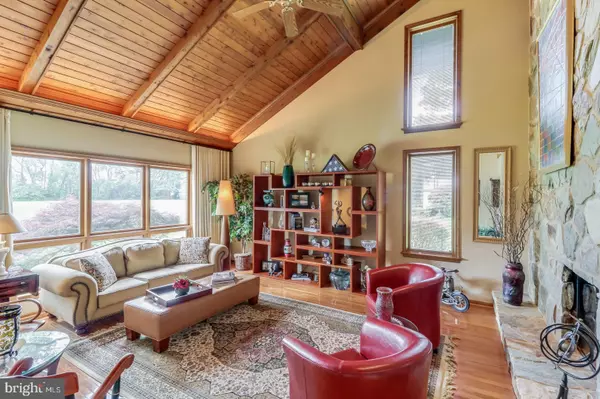$411,000
$429,900
4.4%For more information regarding the value of a property, please contact us for a free consultation.
4 Beds
3 Baths
3,024 SqFt
SOLD DATE : 07/31/2020
Key Details
Sold Price $411,000
Property Type Single Family Home
Sub Type Detached
Listing Status Sold
Purchase Type For Sale
Square Footage 3,024 sqft
Price per Sqft $135
Subdivision Woods Manor East
MLS Listing ID DEKT238906
Sold Date 07/31/20
Style Contemporary
Bedrooms 4
Full Baths 2
Half Baths 1
HOA Y/N N
Abv Grd Liv Area 3,024
Originating Board BRIGHT
Year Built 1980
Annual Tax Amount $2,142
Tax Year 2019
Lot Size 0.940 Acres
Acres 0.94
Lot Dimensions 155.00 x 324.71
Property Description
Stylish, sophisticated, and updated quality home with a spacious, open floor plan in a terrific location! Sparkling kitchen with island, granite countertops, and stainless appliances and includes a breakfast area that is open to a comfortable family room with a handsome stone see-through fireplace. Spacious living room with the dramatic vaulted wood ceiling and the stone see-through fireplace. Off of the family room, you will enjoy a sunfilled 3 season porch with a vaulted ceiling. It is a great porch as it oversees a very large deck and a gorgeous, mint condition in-ground pool. This big backyard is meticulously landscaped, with an irrigation system, and it is so special and private you won't need a summer vacation. This yard is perfect for play and relaxing! Upstairs are 4 bedrooms, including a very nice master suite with a walk-in closet and an updated master bath. All of the bedrooms have deep closets and all baths have been tastefully updated. The first floor has a formal dining room and there is also an ample laundry room making for easy living. That's not all. The basement includes an exercise room, plus a wet bar and rec room where you'll enjoy movie time. Hardwood floors (and also under the family room carpeting), tile, and more.
Location
State DE
County Kent
Area Caesar Rodney (30803)
Zoning RS1
Rooms
Other Rooms Living Room, Dining Room, Primary Bedroom, Bedroom 2, Bedroom 3, Bedroom 4, Kitchen, Family Room, Breakfast Room, Exercise Room, Laundry, Recreation Room, Primary Bathroom, Full Bath, Half Bath, Screened Porch
Basement Fully Finished
Interior
Interior Features Ceiling Fan(s), Exposed Beams, Family Room Off Kitchen, Kitchen - Gourmet, Kitchen - Island, Kitchen - Table Space, Pantry, Upgraded Countertops, Walk-in Closet(s), Wet/Dry Bar
Heating Heat Pump - Electric BackUp
Cooling Central A/C, Whole House Fan, Zoned
Fireplaces Number 1
Fireplaces Type Double Sided, Stone, Wood
Equipment Built-In Microwave, Cooktop, Dryer, Dishwasher, Oven - Wall, Oven - Self Cleaning, Refrigerator, Range Hood, Stainless Steel Appliances, Washer, Disposal, Extra Refrigerator/Freezer, Freezer
Fireplace Y
Appliance Built-In Microwave, Cooktop, Dryer, Dishwasher, Oven - Wall, Oven - Self Cleaning, Refrigerator, Range Hood, Stainless Steel Appliances, Washer, Disposal, Extra Refrigerator/Freezer, Freezer
Heat Source Electric
Laundry Main Floor
Exterior
Exterior Feature Deck(s), Enclosed, Porch(es)
Parking Features Garage - Front Entry, Inside Access, Garage Door Opener
Garage Spaces 2.0
Fence Wood, Privacy
Pool In Ground, Fenced
Water Access N
Street Surface Black Top
Accessibility None
Porch Deck(s), Enclosed, Porch(es)
Road Frontage State
Attached Garage 2
Total Parking Spaces 2
Garage Y
Building
Lot Description Backs to Trees, Cleared, Front Yard, Landscaping, Rear Yard
Story 2
Sewer Public Sewer
Water Public
Architectural Style Contemporary
Level or Stories 2
Additional Building Above Grade, Below Grade
New Construction N
Schools
School District Caesar Rodney
Others
Senior Community No
Tax ID ED-00-08610-01-5000-000
Ownership Fee Simple
SqFt Source Estimated
Acceptable Financing Conventional, Cash, VA
Horse Property N
Listing Terms Conventional, Cash, VA
Financing Conventional,Cash,VA
Special Listing Condition Standard
Read Less Info
Want to know what your home might be worth? Contact us for a FREE valuation!

Our team is ready to help you sell your home for the highest possible price ASAP

Bought with Ellen M Pfeiffer • Burns & Ellis Realtors
"My job is to find and attract mastery-based agents to the office, protect the culture, and make sure everyone is happy! "
tyronetoneytherealtor@gmail.com
4221 Forbes Blvd, Suite 240, Lanham, MD, 20706, United States






