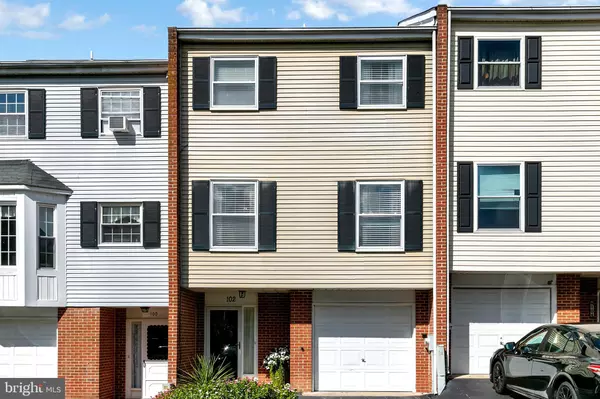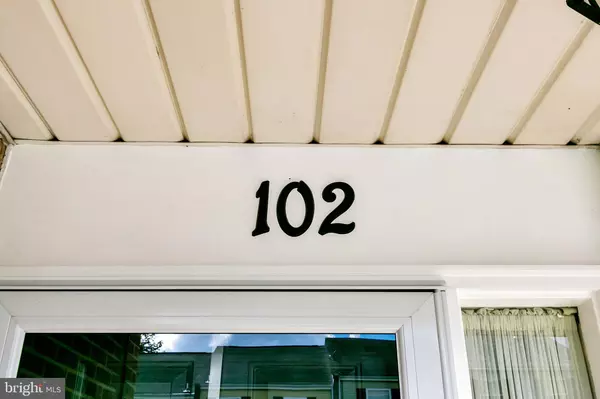$254,000
$257,000
1.2%For more information regarding the value of a property, please contact us for a free consultation.
3 Beds
3 Baths
2,015 SqFt
SOLD DATE : 11/23/2020
Key Details
Sold Price $254,000
Property Type Townhouse
Sub Type Interior Row/Townhouse
Listing Status Sold
Purchase Type For Sale
Square Footage 2,015 sqft
Price per Sqft $126
Subdivision Drummond Ridge
MLS Listing ID DENC510620
Sold Date 11/23/20
Style Traditional
Bedrooms 3
Full Baths 2
Half Baths 1
HOA Fees $5/ann
HOA Y/N Y
Abv Grd Liv Area 1,825
Originating Board BRIGHT
Year Built 1982
Annual Tax Amount $2,561
Tax Year 2020
Lot Size 2,178 Sqft
Acres 0.05
Lot Dimensions 20.00 x 109.00
Property Description
Step back in time with this quintessential neighborhood home that is full of all the nuances a community has to offer. Walk to the grocery store, restaurant, shopping, bus route, elementary school, nature trails parks and community pool and delight in having everything you could possibly need right at your finger tips. You will immediately notice the great curb appeal this home has to offer and you will also be pleased to see the garage and driveway parking that you will surely put to good use. Step inside through the lower level and notice the spacious and private laundry area with ample room for storage and also convenient access to the garage. Continue up to the main living level and be impressed to find all of the main living space this gem of a home has to offer. The generously sized living room features neutral carpet and a cozy fireplace and is open to the large dining area which is a design feature you will love as it offers an open floor plan for you and your guests to enjoy. The living room accesses the backyard with a deck and private views for you to enjoy some outdoor space for relaxing, grilling, playing and entertaining. The updated kitchen in this home offers plenty of counter and cabinet storage for you to put to good use including a very useful pantry cabinet. There's also bar seating here that opens to the family room that is a great feature you will use often. The family room features windows that flood the space with natural and cheerful sunlight, a handy ceiling fan with light, closet for additional storage and useful powder room that is ideally separated from the other living area for privacy. Continue to the upper level to find three generously sized bedrooms with neutral carpet, cheery windows, ceiling fans and large closets for your comfort and convenience. The master bedroom has its own private bath with an updated vanity and sink and stall shower. The upper hall also hosts two additional closets for storage and another full bathroom with an updated vanity and sink with tub with shower surround and a useful mirrored medicine cabinet. Many recent updates include, recently replaced roof, heat pump, hot water heater, sliding glass door, powder room and master bathroom, washer,dryer and interior neutral paint throughout. This picture perfect cheerful home offers all the conveniences and space that a single family home has to offer with far less maintenance and upkeep. End your home search today!
Location
State DE
County New Castle
Area Newark/Glasgow (30905)
Zoning NCTH
Rooms
Other Rooms Living Room, Dining Room, Primary Bedroom, Bedroom 2, Bedroom 3, Kitchen, Family Room
Basement Full
Interior
Interior Features Carpet, Ceiling Fan(s), Combination Dining/Living, Family Room Off Kitchen, Floor Plan - Traditional, Primary Bath(s), Stall Shower
Hot Water Electric
Heating Heat Pump(s)
Cooling Central A/C
Flooring Carpet, Vinyl
Fireplaces Number 1
Fireplaces Type Wood
Equipment Dryer - Electric, Oven - Self Cleaning, Built-In Microwave
Fireplace Y
Window Features Double Pane,Screens
Appliance Dryer - Electric, Oven - Self Cleaning, Built-In Microwave
Heat Source Electric
Laundry Lower Floor
Exterior
Parking Features Garage - Front Entry, Garage Door Opener, Inside Access
Garage Spaces 2.0
Utilities Available Electric Available, Sewer Available, Water Available
Water Access N
View Trees/Woods
Roof Type Shingle,Pitched
Accessibility None
Attached Garage 1
Total Parking Spaces 2
Garage Y
Building
Lot Description Rear Yard
Story 3
Foundation Block
Sewer Public Sewer
Water Public
Architectural Style Traditional
Level or Stories 3
Additional Building Above Grade, Below Grade
Structure Type Dry Wall
New Construction N
Schools
School District Christina
Others
Senior Community No
Tax ID 08-048.20-123
Ownership Fee Simple
SqFt Source Assessor
Acceptable Financing Cash, Conventional, FHA, VA
Horse Property N
Listing Terms Cash, Conventional, FHA, VA
Financing Cash,Conventional,FHA,VA
Special Listing Condition Standard
Read Less Info
Want to know what your home might be worth? Contact us for a FREE valuation!

Our team is ready to help you sell your home for the highest possible price ASAP

Bought with Adam P Dorosky • BHHS Fox & Roach-Christiana

"My job is to find and attract mastery-based agents to the office, protect the culture, and make sure everyone is happy! "
tyronetoneytherealtor@gmail.com
4221 Forbes Blvd, Suite 240, Lanham, MD, 20706, United States






