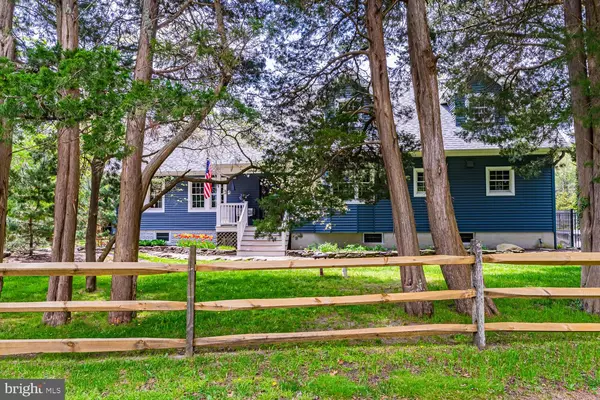$525,000
$524,900
For more information regarding the value of a property, please contact us for a free consultation.
4 Beds
3 Baths
2,400 SqFt
SOLD DATE : 06/23/2021
Key Details
Sold Price $525,000
Property Type Single Family Home
Sub Type Detached
Listing Status Sold
Purchase Type For Sale
Square Footage 2,400 sqft
Price per Sqft $218
Subdivision New Gretna
MLS Listing ID NJBL396850
Sold Date 06/23/21
Style Converted Dwelling,Farmhouse/National Folk,Cape Cod,Traditional
Bedrooms 4
Full Baths 3
HOA Y/N N
Abv Grd Liv Area 2,400
Originating Board BRIGHT
Year Built 1931
Annual Tax Amount $8,300
Tax Year 2020
Lot Size 3.016 Acres
Acres 3.02
Lot Dimensions 374*201*297*75*107 372*228*365*223
Property Description
The most unique home in town! This exquisite gentleman's farm is located in the heart of New Gretna and has so much to offer! There are a total of 4 bedrooms and 3 full bathrooms. The kitchen is newer and will be the center of life in this sophisticated farmhouse, with its custom cabinets, soap stone counters and Shaw original apron front sink with simply elegant Rohl faucet. The dining room has a large bay window with woodsy views and plenty of room for seating. The sunken living room with 12 foot ceilings is impressive. There is a stone walled wood stove, custom built in book shelves and 4 grand panel sliding doors with tremendous views of the wildlife, the woods and your property. The first floor has a bedroom, bathroom and living area with a separate entrance, a fabulous in law suite. Upstairs you will find 3 large bedrooms, one full bath and lots of storage. Throughout the home you will find an integrated music system, custom knotty alder doors, Anderson windows, an alarm system and more. The basement is perfect for storage and for the summers yield. There is a custom built chicken coop ready to safely protect your flock, a 2 stall horse barn with 1 feed stall, a 12 x 16 shed, a 30 x 40 pole barn with electric as well as a semi inground 18x32 saltwater pool. All of this and privacy too!
Location
State NJ
County Burlington
Area Bass River Twp (20301)
Zoning L7
Rooms
Basement Partial, Interior Access, Unfinished
Main Level Bedrooms 1
Interior
Interior Features Attic, Breakfast Area, Carpet, Ceiling Fan(s), Crown Moldings, Entry Level Bedroom, Family Room Off Kitchen, Floor Plan - Traditional, Kitchen - Eat-In, Recessed Lighting, Formal/Separate Dining Room, Wood Stove, Wood Floors, Window Treatments, Upgraded Countertops, Tub Shower, Stall Shower, Built-Ins, Pantry, Water Treat System
Hot Water Natural Gas
Heating Baseboard - Hot Water
Cooling Ceiling Fan(s), Central A/C
Flooring Ceramic Tile
Fireplaces Number 1
Fireplaces Type Stone, Wood
Equipment Dishwasher, Dryer, Exhaust Fan, Oven/Range - Electric, Refrigerator, Stainless Steel Appliances, Washer, Water Heater
Fireplace Y
Appliance Dishwasher, Dryer, Exhaust Fan, Oven/Range - Electric, Refrigerator, Stainless Steel Appliances, Washer, Water Heater
Heat Source Natural Gas
Laundry Basement, Has Laundry, Dryer In Unit, Washer In Unit
Exterior
Exterior Feature Deck(s)
Garage Spaces 6.0
Pool Above Ground, Fenced, Saltwater
Water Access N
View Garden/Lawn, Trees/Woods, Other
Roof Type Shingle
Accessibility None
Porch Deck(s)
Total Parking Spaces 6
Garage N
Building
Lot Description Additional Lot(s), Backs to Trees, Corner, Front Yard, Level, Partly Wooded, Private, Rear Yard, Trees/Wooded
Story 2
Sewer Septic Exists
Water Well
Architectural Style Converted Dwelling, Farmhouse/National Folk, Cape Cod, Traditional
Level or Stories 2
Additional Building Above Grade, Below Grade
Structure Type 9'+ Ceilings
New Construction N
Schools
School District Bass River Township Public Schools
Others
Senior Community No
Tax ID 01-00055-00006
Ownership Fee Simple
SqFt Source Estimated
Security Features Exterior Cameras,Monitored,Surveillance Sys
Horse Property Y
Horse Feature Stable(s), Horses Allowed
Special Listing Condition Standard
Read Less Info
Want to know what your home might be worth? Contact us for a FREE valuation!

Our team is ready to help you sell your home for the highest possible price ASAP

Bought with Joann Schon • Keller Williams Realty Preferred Properties
"My job is to find and attract mastery-based agents to the office, protect the culture, and make sure everyone is happy! "
tyronetoneytherealtor@gmail.com
4221 Forbes Blvd, Suite 240, Lanham, MD, 20706, United States






