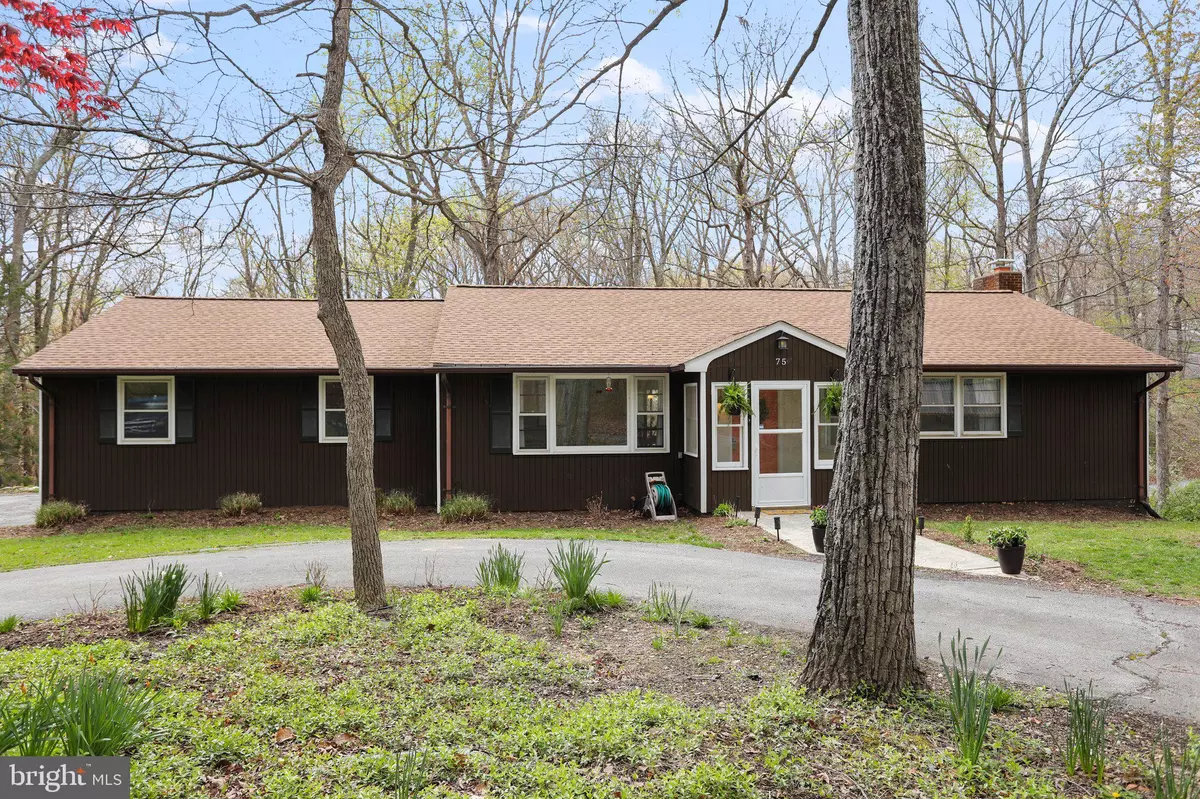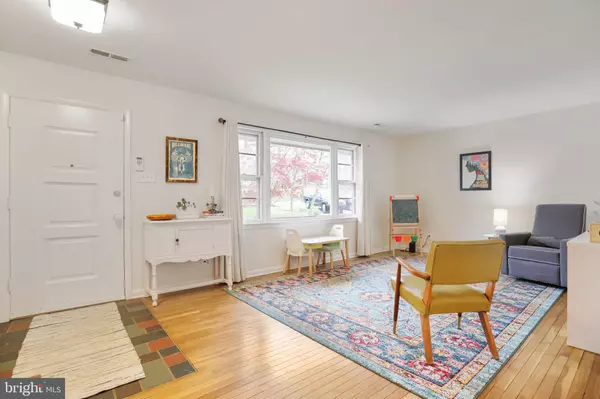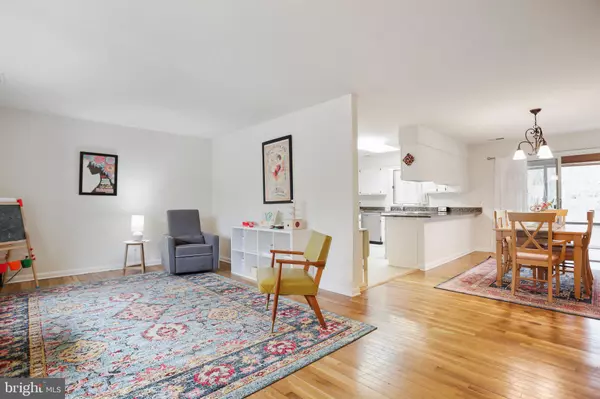$388,000
$375,000
3.5%For more information regarding the value of a property, please contact us for a free consultation.
3 Beds
2 Baths
3,828 SqFt
SOLD DATE : 06/13/2022
Key Details
Sold Price $388,000
Property Type Single Family Home
Sub Type Detached
Listing Status Sold
Purchase Type For Sale
Square Footage 3,828 sqft
Price per Sqft $101
Subdivision Shannondale
MLS Listing ID WVJF2003706
Sold Date 06/13/22
Style Ranch/Rambler
Bedrooms 3
Full Baths 2
HOA Y/N N
Abv Grd Liv Area 2,728
Originating Board BRIGHT
Year Built 1972
Annual Tax Amount $994
Tax Year 2021
Lot Size 0.941 Acres
Acres 0.94
Property Description
A remarkable find that won't last long! Nothing to lose in this updated and well maintained home. New Roof and Gutter Guards installed in 2021, fresh paint on the main level, PLUS a home warranty that goes with this sale. This open floor plan home has storage galore, hardwood floors, and an updated kitchen boasting granite countertops and stainless steel appliances. Both levels have a 4-Seasons room (Florida room) overlooking the private backyard with mature trees. The lower level has a hot-tub room, large family room with bar and kitchenette, as well as a working gas fireplace. The property has an attached 2-car garage, a dream enclosed garden, storage shed with electric, and is complete with stamped concrete walkways, a patio and a fire pit.
Location
State WV
County Jefferson
Zoning 101
Rooms
Other Rooms Living Room, Primary Bedroom, Sitting Room, Bedroom 2, Bedroom 3, Kitchen, Family Room, Sun/Florida Room
Basement Full
Main Level Bedrooms 2
Interior
Interior Features Kitchen - Country, Entry Level Bedroom, Upgraded Countertops, WhirlPool/HotTub, Wet/Dry Bar, Wood Floors, Floor Plan - Open, Water Treat System
Hot Water Electric
Heating Heat Pump(s)
Cooling Central A/C
Flooring Hardwood
Fireplaces Number 2
Fireplaces Type Brick, Gas/Propane, Wood
Equipment Extra Refrigerator/Freezer, Icemaker, Oven/Range - Electric, Dishwasher, Dryer, Washer
Fireplace Y
Appliance Extra Refrigerator/Freezer, Icemaker, Oven/Range - Electric, Dishwasher, Dryer, Washer
Heat Source Electric
Laundry Dryer In Unit, Washer In Unit
Exterior
Exterior Feature Patio(s)
Parking Features Garage Door Opener, Garage - Side Entry
Garage Spaces 4.0
Utilities Available Propane
Water Access N
View Trees/Woods
Roof Type Asphalt
Accessibility None
Porch Patio(s)
Road Frontage State
Attached Garage 2
Total Parking Spaces 4
Garage Y
Building
Lot Description Backs to Trees
Story 2
Foundation Slab
Sewer On Site Septic, Septic = # of BR
Water Well
Architectural Style Ranch/Rambler
Level or Stories 2
Additional Building Above Grade, Below Grade
Structure Type Dry Wall
New Construction N
Schools
Middle Schools Harpers Ferry
High Schools Washington
School District Jefferson County Schools
Others
Pets Allowed Y
Senior Community No
Tax ID 02 23F002300000000
Ownership Fee Simple
SqFt Source Assessor
Acceptable Financing Conventional, FHA, USDA, VA
Listing Terms Conventional, FHA, USDA, VA
Financing Conventional,FHA,USDA,VA
Special Listing Condition Standard
Pets Allowed No Pet Restrictions
Read Less Info
Want to know what your home might be worth? Contact us for a FREE valuation!

Our team is ready to help you sell your home for the highest possible price ASAP

Bought with Donna J. Marrone • RE/MAX 1st Realty
"My job is to find and attract mastery-based agents to the office, protect the culture, and make sure everyone is happy! "
tyronetoneytherealtor@gmail.com
4221 Forbes Blvd, Suite 240, Lanham, MD, 20706, United States






