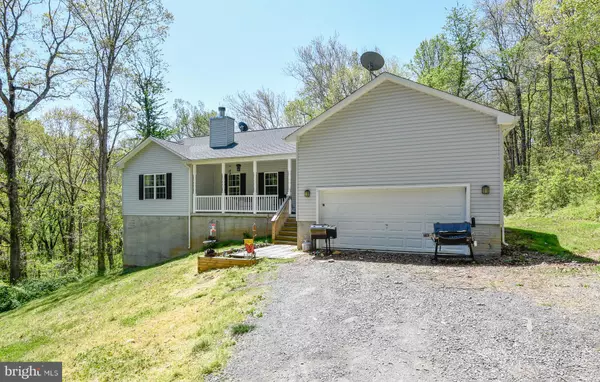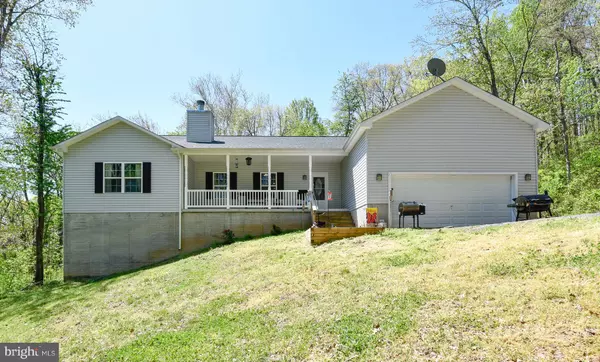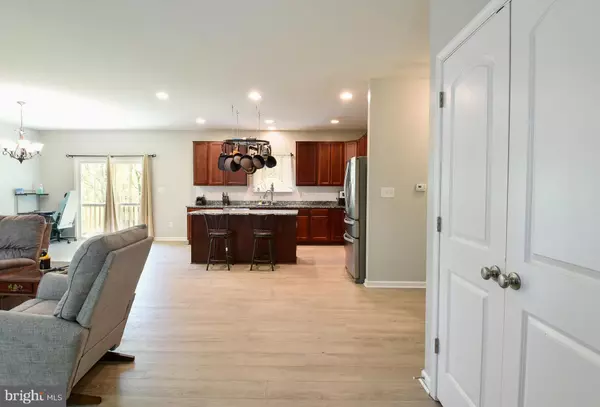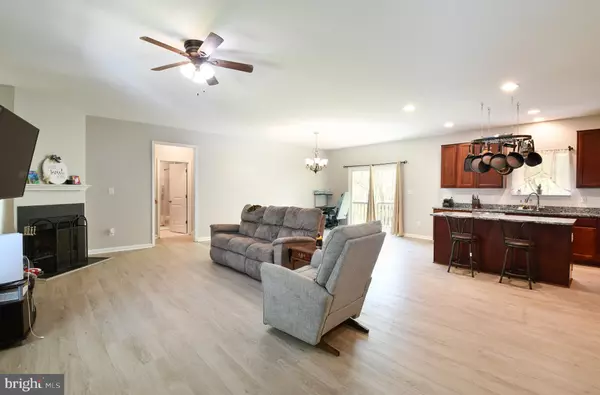$600,000
$600,000
For more information regarding the value of a property, please contact us for a free consultation.
3 Beds
2 Baths
1,948 SqFt
SOLD DATE : 06/01/2022
Key Details
Sold Price $600,000
Property Type Single Family Home
Sub Type Detached
Listing Status Sold
Purchase Type For Sale
Square Footage 1,948 sqft
Price per Sqft $308
Subdivision Mountain View Est
MLS Listing ID VAFQ2004308
Sold Date 06/01/22
Style Raised Ranch/Rambler
Bedrooms 3
Full Baths 2
HOA Y/N N
Abv Grd Liv Area 1,948
Originating Board BRIGHT
Year Built 2016
Annual Tax Amount $4,110
Tax Year 2021
Lot Size 7.153 Acres
Acres 7.15
Property Description
This lovely 3 bedroom, 2 full bath raised ranch home is nestled on a wooded 7.15 acres for ultimate privacy and delivers almost 2,000 square feet of finished living space and room to expand! A charming front porch, 2-car garage, bright open floor plan, beautiful new upgraded LVP flooring throughout, fireplace, and a gourmet kitchen with granite and new tile backsplash are just some of the features that make this home such a gem. ****** Warm wide plank flooring greets you in the open foyer and flows into the spacious living room where twin windows fill the space with natural light highlighting warm neutral paint and a cozy corner fireplace. The dining area offers plenty of space for all occasions and is accented by a glass shaded oil rubbed bronze chandelier. The sparkling kitchen is sure to please the modern chef with gleaming granite countertops, new designer tile backsplash, an abundance of 42 cabinetry, and quality stainless steel appliances including a smooth top range and French door refrigerator with bottom freezer and ice/water dispenser. A large center island provides additional working surface and bar seating, while the open atmosphere facilities entertaining family and friends. ****** LVP flooring continues into the light filled owners suite boasting a lighted ceiling fan, loads of closet space, and a private en suite bath with large vanity and tub/shower enhanced by spa toned tile. ****** On the opposite side of the home, two additional bright and cheerful bedrooms, each with new LVP flooring share easy access to the well appointed hall bath, while a laundry/mudroom eases the daily task. The expansive unfinished walk-out lower level harbors ample storage space and loads of room to expand to meet the demands of your lifestyle and is just waiting for your design! ****** Relax and nature watch from your front porch in this tranquil private setting that will make you feel miles away from the hustle and bustle yet is just minutes to I-66. Everyone will enjoy the nearby towns of Marshall and Warrenton with boutique shopping, fine dining, and fabulous entertainment choices, while outdoor enthusiasts will appreciate the many local parks, golf clubs, wineries, and rolling hills of Virginia. For classic design with a contemporary flair in an idyllic location, this is it!
Location
State VA
County Fauquier
Zoning RC
Rooms
Other Rooms Living Room, Dining Room, Primary Bedroom, Bedroom 2, Bedroom 3, Kitchen, Foyer, Laundry, Primary Bathroom, Full Bath
Basement Unfinished, Space For Rooms, Walkout Level
Main Level Bedrooms 3
Interior
Interior Features Breakfast Area, Ceiling Fan(s), Dining Area, Entry Level Bedroom, Family Room Off Kitchen, Floor Plan - Open, Kitchen - Gourmet, Kitchen - Island, Kitchen - Table Space, Primary Bath(s), Recessed Lighting, Tub Shower, Upgraded Countertops, Window Treatments
Hot Water Electric
Heating Forced Air, Heat Pump(s)
Cooling Central A/C, Ceiling Fan(s), Heat Pump(s)
Flooring Luxury Vinyl Plank, Ceramic Tile
Fireplaces Number 1
Fireplaces Type Mantel(s), Wood
Equipment Built-In Microwave, Dishwasher, Dryer, Exhaust Fan, Icemaker, Oven/Range - Electric, Refrigerator, Stainless Steel Appliances, Washer, Water Dispenser, Water Heater
Fireplace Y
Appliance Built-In Microwave, Dishwasher, Dryer, Exhaust Fan, Icemaker, Oven/Range - Electric, Refrigerator, Stainless Steel Appliances, Washer, Water Dispenser, Water Heater
Heat Source Electric
Laundry Main Floor, Washer In Unit, Dryer In Unit
Exterior
Exterior Feature Porch(es)
Parking Features Garage - Front Entry
Garage Spaces 2.0
Water Access N
View Garden/Lawn, Trees/Woods
Accessibility None
Porch Porch(es)
Attached Garage 2
Total Parking Spaces 2
Garage Y
Building
Lot Description Backs to Trees, Premium, Private, Trees/Wooded
Story 2
Foundation Permanent
Sewer Septic = # of BR
Water Private, Well
Architectural Style Raised Ranch/Rambler
Level or Stories 2
Additional Building Above Grade, Below Grade
Structure Type 9'+ Ceilings
New Construction N
Schools
Elementary Schools Coleman
Middle Schools Marshall
High Schools Fauquier
School District Fauquier County Public Schools
Others
HOA Fee Include Road Maintenance
Senior Community No
Tax ID 6959-40-8109
Ownership Fee Simple
SqFt Source Assessor
Special Listing Condition Standard
Read Less Info
Want to know what your home might be worth? Contact us for a FREE valuation!

Our team is ready to help you sell your home for the highest possible price ASAP

Bought with Charles S Cornell • Compass
"My job is to find and attract mastery-based agents to the office, protect the culture, and make sure everyone is happy! "
tyronetoneytherealtor@gmail.com
4221 Forbes Blvd, Suite 240, Lanham, MD, 20706, United States






