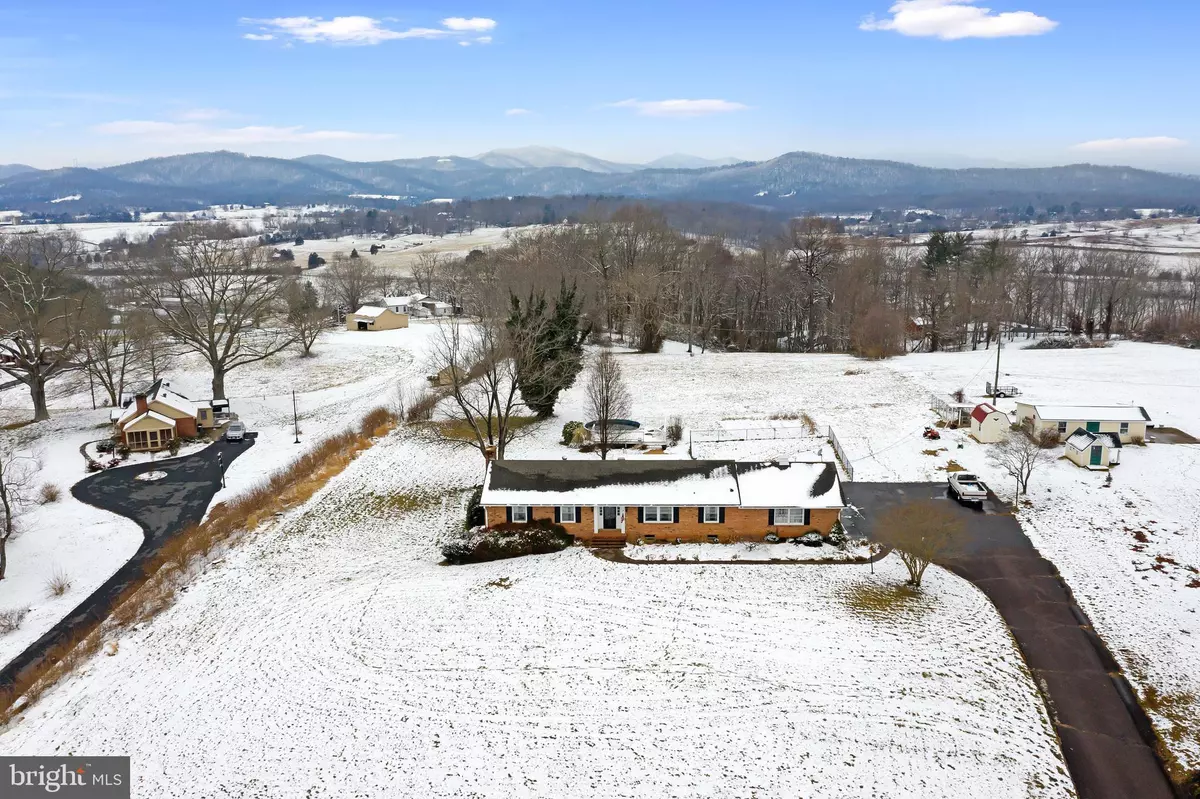$335,000
$320,000
4.7%For more information regarding the value of a property, please contact us for a free consultation.
3 Beds
2 Baths
2,486 SqFt
SOLD DATE : 03/16/2021
Key Details
Sold Price $335,000
Property Type Single Family Home
Sub Type Detached
Listing Status Sold
Purchase Type For Sale
Square Footage 2,486 sqft
Price per Sqft $134
Subdivision None Available
MLS Listing ID VAMA108856
Sold Date 03/16/21
Style Ranch/Rambler
Bedrooms 3
Full Baths 2
HOA Y/N N
Abv Grd Liv Area 1,836
Originating Board BRIGHT
Year Built 1972
Annual Tax Amount $2,097
Tax Year 2020
Lot Size 1.354 Acres
Acres 1.35
Property Description
Outstanding mountain views all around with this perfectly situated brick rambler. Come and escape the busy city! Quiet, large lot located moments from town providing you with a private countryside feel. This home features brand new laminate flooring throughout, a gorgeous well-lit country style kitchen with new countertops and new appliances, double doors opening up to a 20x14 rear patio , large basement , and an attached 2 car garage. Enjoy nice summer evenings with your outdoor seating next to a firepit. Cool off during the day with the above ground 4 ft depth and 21 diameter *OPTIONAL heated w/propane* pool! The hallway bathroom was recently renovated containing a new sit-down shower with 2 showerheads. Rear fencing installed recently. 1.5 year old Trane HVAC system. Storage shed on the property conveys. Property is also located about 1/2 a mile from Robinson River for excellent trout fishing. Do not miss this great opportunity to own a little slice of countryside heaven!
Location
State VA
County Madison
Zoning A1
Rooms
Basement Full, Interior Access, Outside Entrance, Partially Finished, Side Entrance, Walkout Level, Windows, Daylight, Partial, Heated
Main Level Bedrooms 3
Interior
Interior Features Kitchen - Eat-In, Kitchen - Table Space, Pantry, Upgraded Countertops, Wainscotting, Water Treat System, Wood Stove, Ceiling Fan(s)
Hot Water Electric
Heating Forced Air, Baseboard - Electric
Cooling Central A/C
Flooring Carpet, Laminated, Tile/Brick
Fireplaces Number 1
Equipment Built-In Microwave, Central Vacuum, Dishwasher, Disposal, Icemaker, Microwave, Oven/Range - Electric, Refrigerator, Stainless Steel Appliances, Washer/Dryer Hookups Only, Water Heater
Fireplace Y
Appliance Built-In Microwave, Central Vacuum, Dishwasher, Disposal, Icemaker, Microwave, Oven/Range - Electric, Refrigerator, Stainless Steel Appliances, Washer/Dryer Hookups Only, Water Heater
Heat Source Electric
Exterior
Garage Garage - Side Entry, Garage Door Opener, Inside Access
Garage Spaces 2.0
Pool Above Ground
Waterfront N
Water Access N
Roof Type Composite
Accessibility Other
Parking Type Attached Garage, Driveway
Attached Garage 2
Total Parking Spaces 2
Garage Y
Building
Story 1
Foundation Crawl Space, Slab
Sewer On Site Septic
Water Well
Architectural Style Ranch/Rambler
Level or Stories 1
Additional Building Above Grade, Below Grade
Structure Type Dry Wall,Paneled Walls
New Construction N
Schools
School District Madison County Public Schools
Others
Pets Allowed Y
Senior Community No
Tax ID 40- - - -9P
Ownership Fee Simple
SqFt Source Assessor
Acceptable Financing Cash, Conventional, FHA, VA, VHDA
Listing Terms Cash, Conventional, FHA, VA, VHDA
Financing Cash,Conventional,FHA,VA,VHDA
Special Listing Condition Standard
Pets Description No Pet Restrictions
Read Less Info
Want to know what your home might be worth? Contact us for a FREE valuation!

Our team is ready to help you sell your home for the highest possible price ASAP

Bought with Julie A Garrett • Rappahannock Real Estate, LLC.

"My job is to find and attract mastery-based agents to the office, protect the culture, and make sure everyone is happy! "
tyronetoneytherealtor@gmail.com
4221 Forbes Blvd, Suite 240, Lanham, MD, 20706, United States






