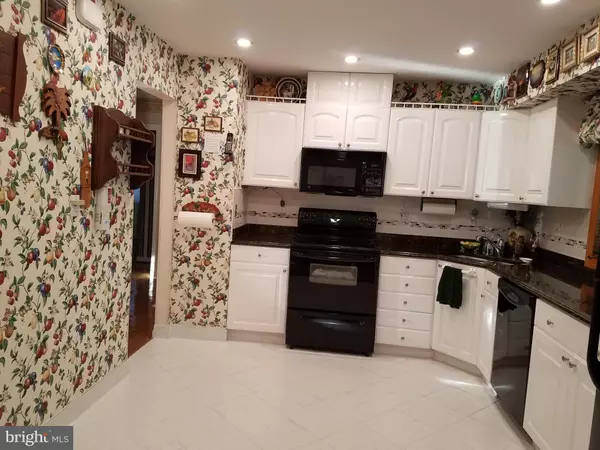$585,000
$579,900
0.9%For more information regarding the value of a property, please contact us for a free consultation.
6 Beds
4 Baths
3,892 SqFt
SOLD DATE : 09/11/2020
Key Details
Sold Price $585,000
Property Type Single Family Home
Sub Type Detached
Listing Status Sold
Purchase Type For Sale
Square Footage 3,892 sqft
Price per Sqft $150
Subdivision Bel Pre Woods
MLS Listing ID MDMC713160
Sold Date 09/11/20
Style Colonial
Bedrooms 6
Full Baths 4
HOA Y/N N
Abv Grd Liv Area 1,980
Originating Board BRIGHT
Year Built 1962
Annual Tax Amount $6,229
Tax Year 2020
Lot Size 10,394 Sqft
Acres 0.24
Property Description
Vacant. Sentrilock. Appraised at $595,000. Beautiful remodeled from top to bottom, meticulous maintained huge house with Legal Licensed Accessory Apartment. 3,892 Sqft finished living area. Total 6 bedrooms and 4 full baths. Accessory apt could possibly be used for a business (dentist, childcare, etc.) or rent it for additional income. Main House - 5 Bedrooms, 3 full baths. New roof & heater. Large Main bedroom with small office and large walking attic, main bath with Jacuzzi, shampoo niches, soap dishes, shower, 2 skylights, double granite sinks, make up vanity with granite, crown molding, wlkg closet. 2 zones temperature system. Sensi remote temp control using cell for main zone. New polyurethane throughout Hardwood floor, dim spot lights in LV with bay window, remodeled kitchen with new tiles and dim spot lights, granite counter, remodeled bathrooms with granite counter, ceramic tiles & crown molding, shampoo niches and soap dishes. Large addition 200 AMP heavy up, Rec room with large picture windows & 3 skylights, crown molding, 2 Tiffany dim fan lights with decorative medallion, spot lights, rail lights, walk-out door to large patio lot, laundry with utility sink. New stairway carpet with skylight. 3 attics. New addition basement has 2 large bedrooms & a full bath with ceramic tiles fully covered. Car porch. 6 cars prkg. Car porch attic. Large patio concrete slab, large separate shed and deck shed. Outdoor electrical outlets, and 3 outdoor faucets. Alarm system as convey. Licensed Accessory Apartment 1 bedroom, den, private entrance, ceramic tiles flooring, W/D, remodeled bath with ceramic tiles fully covered.
Location
State MD
County Montgomery
Zoning R90
Rooms
Other Rooms Bedroom 2, Bedroom 3, Bedroom 4, Bedroom 5, Bedroom 1, Bedroom 6, Bathroom 1, Bathroom 2, Bathroom 3
Basement Fully Finished
Main Level Bedrooms 3
Interior
Interior Features 2nd Kitchen, Attic, Breakfast Area, Crown Moldings, Primary Bath(s), Stall Shower, Attic/House Fan, Family Room Off Kitchen, Formal/Separate Dining Room, Kitchen - Eat-In, Pantry, Upgraded Countertops, Window Treatments, Wood Floors
Hot Water Natural Gas
Heating Forced Air
Cooling Central A/C
Equipment Dishwasher, Disposal, Dryer - Electric, Exhaust Fan, Icemaker
Fireplace N
Window Features Double Pane
Appliance Dishwasher, Disposal, Dryer - Electric, Exhaust Fan, Icemaker
Heat Source Natural Gas
Laundry Upper Floor, Dryer In Unit, Washer In Unit
Exterior
Exterior Feature Porch(es), Terrace
Garage Spaces 1.0
Water Access N
Roof Type Architectural Shingle
Accessibility None
Porch Porch(es), Terrace
Total Parking Spaces 1
Garage N
Building
Lot Description Open
Story 2
Sewer Public Sewer
Water Public
Architectural Style Colonial
Level or Stories 2
Additional Building Above Grade, Below Grade
New Construction N
Schools
Elementary Schools Brookhaven
Middle Schools Earle B. Wood
High Schools Rockville
School District Montgomery County Public Schools
Others
Senior Community No
Tax ID 161301384667
Ownership Fee Simple
SqFt Source Estimated
Security Features Carbon Monoxide Detector(s),Electric Alarm
Acceptable Financing Cash, FHA, Conventional, VA
Listing Terms Cash, FHA, Conventional, VA
Financing Cash,FHA,Conventional,VA
Special Listing Condition Standard
Read Less Info
Want to know what your home might be worth? Contact us for a FREE valuation!

Our team is ready to help you sell your home for the highest possible price ASAP

Bought with Yvonne M Anderson • RE/MAX Professionals
"My job is to find and attract mastery-based agents to the office, protect the culture, and make sure everyone is happy! "
tyronetoneytherealtor@gmail.com
4221 Forbes Blvd, Suite 240, Lanham, MD, 20706, United States






