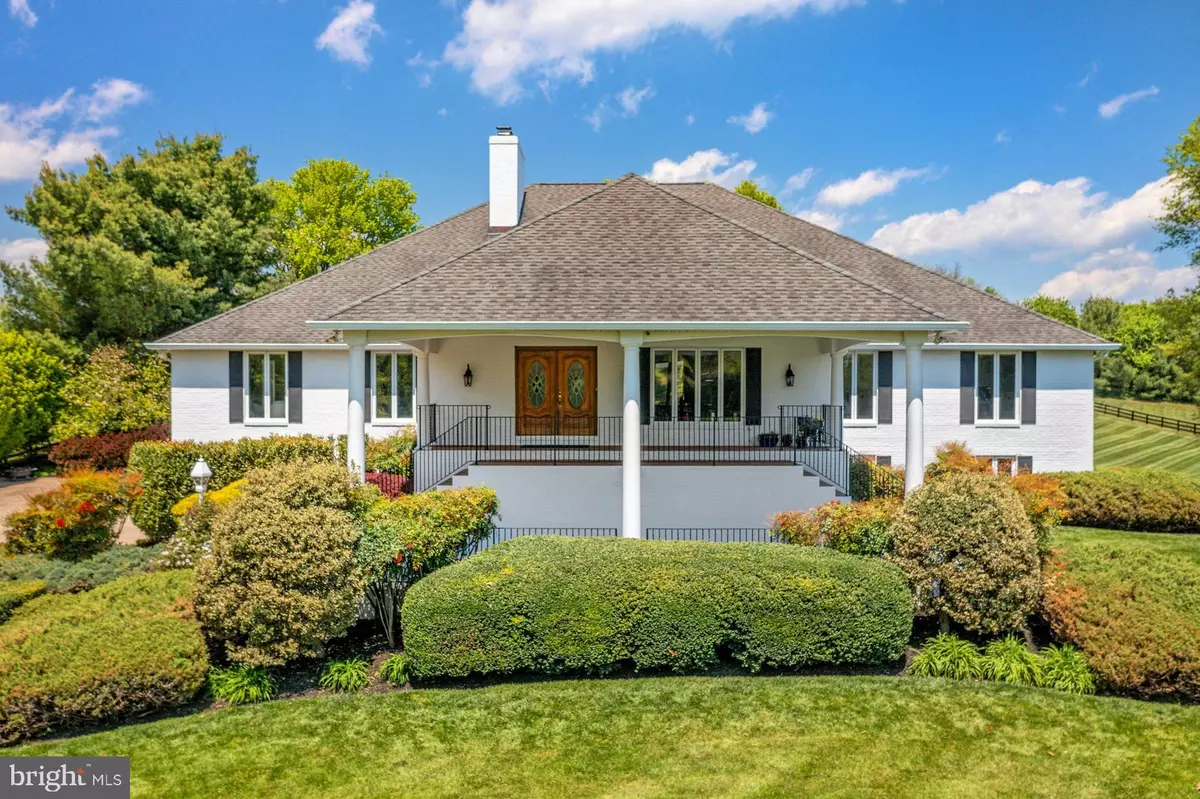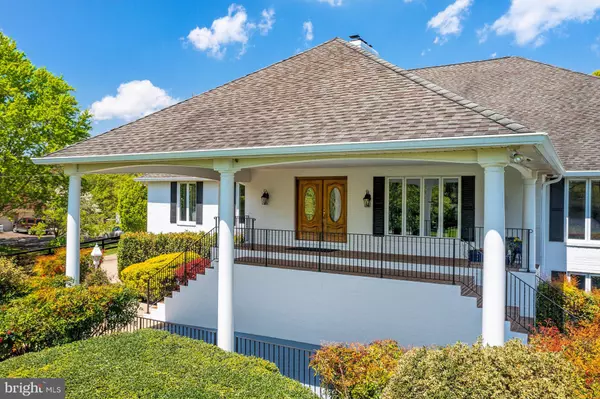$1,500,000
$1,580,000
5.1%For more information regarding the value of a property, please contact us for a free consultation.
6 Beds
5 Baths
7,125 SqFt
SOLD DATE : 06/29/2022
Key Details
Sold Price $1,500,000
Property Type Single Family Home
Sub Type Detached
Listing Status Sold
Purchase Type For Sale
Square Footage 7,125 sqft
Price per Sqft $210
Subdivision Ferguson Knolls
MLS Listing ID VAFX2066226
Sold Date 06/29/22
Style Transitional
Bedrooms 6
Full Baths 4
Half Baths 1
HOA Fees $16/ann
HOA Y/N Y
Abv Grd Liv Area 4,125
Originating Board BRIGHT
Year Built 1974
Annual Tax Amount $13,302
Tax Year 2021
Lot Size 5.000 Acres
Acres 5.0
Property Description
STUNNING FIVE serene acres! 6 bedrooms, 4.5 baths, 3 level custom colonial updated to a transitional interior style. 4-side brick exterior, 3-car side-load oversized garage with potential parking for 12, grand portico entrance with additional parking, expansive 78 foot rear veranda with additional parking underneath, expert landscaping with entire acreage under sprinkler irrigation and full property fencing with post and rail including wire mesh and invisible fence for full play and pet containment with automatic driveway gate. 2 primary suites on different levels! Marble foyer flooring with custom paint and natural light on all sides of the home. Formal living room with warm hardwood flooring and decorative inlay utilizing a wood burning fireplace. Banquet-sized dining room with fusion chandelier easing into a separate breakfast dining area and gourmet kitchen with granite countertops, large walk in pantry and professional grade stainless appliances. Additional fireplace with large center island for meal prepping and bar-style seating below pendant lights. Step outside from the formal dining room or kitchen to a spectacular veranda spanning the 78 foot length of the home with dual descending stairs to a verdant, gently rolling lawn with vibrant trees, charming wishing well, and full irrigation system on the entire property—truly an outdoor entertaining oasis. Main level boasts the FIRST of TWO luxury primary suites exiting to the veranda and a private bath with dual-sink vanity, jetted tub, frameless shower, and designer tile. Two additional guest bedrooms—each with hardwoods and generous closet space—share a hall full bath with a dual-sink vanity just next door to the laundry center with utility sink. The upper level boasts a SECOND luxurious primary suite with a separate sitting room or office with built in cabinetry and skylight, a private veranda with Trex planking for morning coffee, and a spa-like en suite bath with a dual-sink vanity topped in granite, soaking tub, sky light and dual-zone frameless shower. The third and expansive walkout lower level has a pub-style wet bar with built in cabinets, media area with third fireplace, billiards room, two additional bedrooms, full bath and large enough storage closet for all your suitcases. Ceiling sound system in kitchen and patio. Enjoy more interior storage leading to the oversized 3 car garage. Parking under veranda for lawn equipment, fire wood storage, canoes, sports equipment, more autos! All of this can be found in a tranquil setting within minutes on the north side of the charming town of Clifton where you'll find historic landmarks, cafés, boutique shopping, winery, golf, and events held throughout the year that foster a sense of community. Outdoor enthusiasts will love the local parks including Fountainhead Regional Park and Hemlock Park offering pristine acres of woods, streams, fragile ecosystems, and miles of waterways for boating, fishing, and leisure activities. For a suburban retreat that offers sophistication and comfort, you have found it. Welcome home!
Location
State VA
County Fairfax
Zoning 030
Direction South
Rooms
Other Rooms Living Room, Dining Room, Sitting Room, Bedroom 2, Bedroom 3, Bedroom 4, Bedroom 5, Kitchen, Game Room, Family Room, Library, Foyer, Breakfast Room, Bedroom 1, Laundry, Other, Bedroom 6, Bathroom 3, Bonus Room, Primary Bathroom, Half Bath
Basement Rear Entrance, Full, Fully Finished, Walkout Level, Windows, Connecting Stairway, Garage Access, Interior Access, Outside Entrance, Shelving, Other
Main Level Bedrooms 3
Interior
Interior Features Breakfast Area, Kitchen - Table Space, Dining Area, Primary Bath(s), Chair Railings, Crown Moldings, Curved Staircase, Upgraded Countertops, Window Treatments, Wet/Dry Bar, Wood Floors, Floor Plan - Open, Attic, Bar, Built-Ins, Carpet, Ceiling Fan(s), Central Vacuum, Formal/Separate Dining Room, Kitchen - Gourmet, Kitchen - Island, Pantry, Recessed Lighting, Skylight(s), Soaking Tub, Sprinkler System, Store/Office, Tub Shower, Walk-in Closet(s), Water Treat System, WhirlPool/HotTub
Hot Water Electric
Heating Central, Forced Air
Cooling Heat Pump(s), Ceiling Fan(s), Central A/C, Programmable Thermostat, Zoned
Flooring Carpet, Ceramic Tile, Wood, Solid Hardwood, Marble, Hardwood
Fireplaces Number 3
Fireplaces Type Mantel(s), Brick, Wood
Equipment Washer/Dryer Hookups Only, Cooktop, Cooktop - Down Draft, Dishwasher, Disposal, Dryer, Dryer - Front Loading, Exhaust Fan, Icemaker, Microwave, Oven/Range - Electric, Range Hood, Refrigerator, Washer, Washer - Front Loading, Built-In Microwave, Central Vacuum, Dryer - Electric, Humidifier, Oven - Single, Stainless Steel Appliances, Water Conditioner - Owned, Water Heater, Water Heater - High-Efficiency
Furnishings No
Fireplace Y
Window Features Atrium,Screens,Skylights
Appliance Washer/Dryer Hookups Only, Cooktop, Cooktop - Down Draft, Dishwasher, Disposal, Dryer, Dryer - Front Loading, Exhaust Fan, Icemaker, Microwave, Oven/Range - Electric, Range Hood, Refrigerator, Washer, Washer - Front Loading, Built-In Microwave, Central Vacuum, Dryer - Electric, Humidifier, Oven - Single, Stainless Steel Appliances, Water Conditioner - Owned, Water Heater, Water Heater - High-Efficiency
Heat Source Oil, Electric
Laundry Main Floor
Exterior
Exterior Feature Balcony, Brick, Deck(s), Terrace, Breezeway, Porch(es)
Parking Features Garage Door Opener, Garage - Side Entry, Additional Storage Area, Inside Access, Oversized
Garage Spaces 13.0
Fence Board, Fully, Wire
Utilities Available Above Ground, Cable TV, Electric Available
Water Access N
View Pasture, Scenic Vista, Garden/Lawn, Trees/Woods
Roof Type Asbestos Shingle
Street Surface Black Top
Accessibility None
Porch Balcony, Brick, Deck(s), Terrace, Breezeway, Porch(es)
Road Frontage Road Maintenance Agreement
Attached Garage 3
Total Parking Spaces 13
Garage Y
Building
Lot Description Landscaping, Premium, No Thru Street, Open, Rear Yard, Front Yard, SideYard(s)
Story 3
Foundation Crawl Space, Slab
Sewer Septic Exists, Gravity Sept Fld
Water Well
Architectural Style Transitional
Level or Stories 3
Additional Building Above Grade, Below Grade
Structure Type Dry Wall,High
New Construction N
Schools
Elementary Schools Union Mill
Middle Schools Robinson Secondary School
High Schools Robinson Secondary School
School District Fairfax County Public Schools
Others
HOA Fee Include Road Maintenance
Senior Community No
Tax ID 0752 03 0010
Ownership Fee Simple
SqFt Source Assessor
Security Features Security Gate,Smoke Detector,Electric Alarm
Horse Property Y
Horse Feature Horses Allowed
Special Listing Condition Standard
Read Less Info
Want to know what your home might be worth? Contact us for a FREE valuation!

Our team is ready to help you sell your home for the highest possible price ASAP

Bought with Kevin B Shin • Fairfax Realty 50/66 LLC
"My job is to find and attract mastery-based agents to the office, protect the culture, and make sure everyone is happy! "
tyronetoneytherealtor@gmail.com
4221 Forbes Blvd, Suite 240, Lanham, MD, 20706, United States






